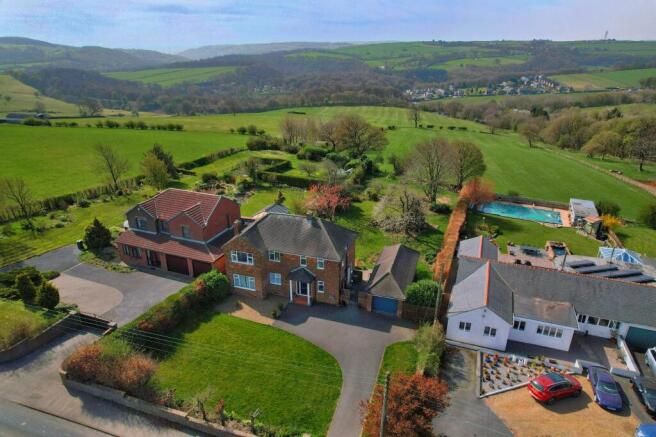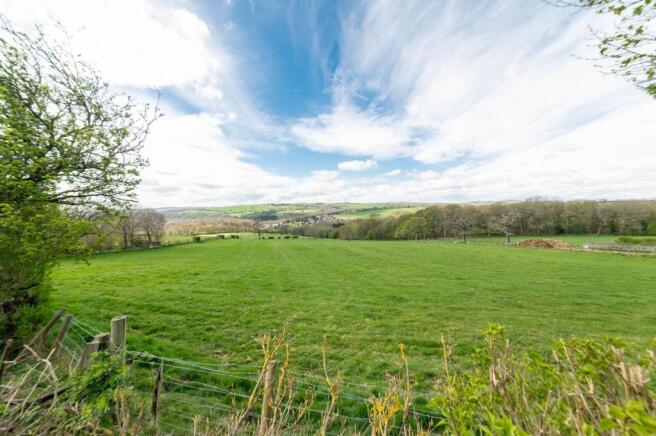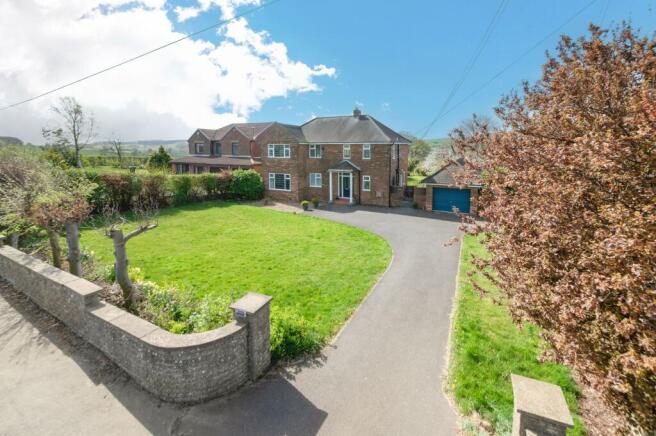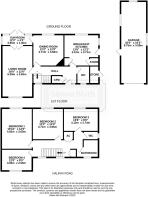Hyden, Halifax Road, Thurgoland

- PROPERTY TYPE
Detached
- BEDROOMS
4
- BATHROOMS
1
- SIZE
1,539 sq ft
143 sq m
- TENUREDescribes how you own a property. There are different types of tenure - freehold, leasehold, and commonhold.Read more about tenure in our glossary page.
Freehold
Key features
- FOUR DOUBLE BEDROOM DETACHED HOME ON A GENEROUS HALF-ACRE PLOT
- LARGE REAR GARDEN WITH PANORAMIC COUNTRYSIDE VIEWS
- DETACHED DOUBLE GARAGE AND AMPLE OFF-STREET PARKING
- NO UPPER VENDOR CHAIN AND EXCELLENT ACCESS TO M1, PENISTONE & SHEFFIELD
Description
A SUBSTANTIAL FAMILY HOME SET WITHIN APPROXIMATELY HALF AN ACRE OF LAND AND ENJOYING PANORAMIC COUNTRYSIDE VIEWS WHILE OFFERING EXCELLENT CONNECTIVITY. PRESENTED TO THE MARKET WITH NO UPPER VENDOR CHAIN AND OFFERING WELL-REGARDED SCHOOLING NEARBY AND GENEROUS LIVING SPACE INSIDE AND OUT. POSITIONED ON THE EDGE OF THURGOLAND, HYDEN OFFERS AN EXCEPTIONAL BALANCE OF RURAL LIFESTYLE AND COMMUTER CONVENIENCE—JUST MINUTES FROM PENISTONE AND WITHIN EASY REACH OF BARNSLEY, SHEFFIELD, AND THE M1 MOTORWAY. SET BACK FROM HALIFAX ROAD AND ACCESSED THROUGH A STONE-WALLED OPENING, THE PROPERTY SITS BEHIND A TARMAC DRIVEWAY PROVIDING OFF-STREET PARKING FOR SEVERAL VEHICLES, LEADING TO A DETACHED DOUBLE GARAGE. The accommodation briefly comprises: to the ground floor, a welcoming entrance hallway, generously sized cloakroom WC, breakfast kitchen with pantry and storage, versatile dining room, comfortable living room, and a bright sun room overlooking the rear garden. To the first floor are four double bedrooms, a family bathroom, separate WC, and a spacious landing with multiple windows and useful storage. Externally, the home sits in an impressive plot of around half an acre. Lawned gardens lie to both the front and rear, with mature boundary hedging, planting beds, and a selection of established trees. The rear garden is particularly striking—fully enclosed and backing onto open fields, with a large lawn and wraparound patio that enjoys sun throughout the day and far-reaching views across open countryside. Hyden presents a rare opportunity to secure a home of scale, setting, and lifestyle—perfect for families or buyers seeking outside space, rural scenery, and strong transport links. Early viewing is strongly recommended.
EPC Rating: E
ENTRANCE HALL
Accessed via a covered porch, entrance is gained through a uPVC obscured double-glazed door with decorative glazed side panels into a welcoming hallway featuring oak block flooring, wall lights, a central heating radiator concealed within a teak and mahogany louvred casing, and a high-level display shelf. A door opens to under-stairs storage space. Here we gain access to the following rooms:
BREAKFAST KITCHEN
A well-proportioned breakfast kitchen fitted with a range of wall and base units, tiled flooring, and part tiling to the walls. Appliances include an Aga and a built-in oven with hob, with space provided for a dishwasher and fridge freezer. There is also ample room for a dining table and chairs. A stainless steel sink with chrome mixer tap is set beneath a uPVC double-glazed window to the rear, enjoying views over the garden and open countryside beyond. A ceiling light and central heating radiator are present, while a uPVC door with obscured glazing to the side provides access to the patio, garage, and garden. Doors also open to a pantry and a useful storage cupboard, and a hatch opens through to the dining room.
DOWNSTAIRS WC
A generously sized cloakroom, fitted with a traditional WC and a wall-mounted basin with chrome taps over. The room also features a ceiling light, central heating radiator, and a uPVC obscured double-glazed window to the front.
DINING ROOM
Currently utilised as a second lounge, this versatile space features a large uPVC double-glazed window to the rear, a central heating radiator, ceiling light, coving to the ceiling, and a corner fireplace with decorative tiled surround. A hatch opens through to the dining kitchen, and a glazed door opens through to the sun lounge.
LIVING ROOM
A well-presented reception room featuring coving to the ceiling, wall lights, a central heating radiator, and a gas fireplace with decorative tiled surround. A uPVC double-glazed window looks out to the front, while uPVC double-glazed French doors open onto the sun room at the rear, with additional glazing to either side and above.
SUN ROOM
Accessed via uPVC double-glazed doors from both the living and dining rooms, the sun room features a tiled floor and uPVC double-glazed French doors opening onto the patio, with additional double glazing to the side. This bright space enjoys views over the garden and the countryside beyond.
FIRST FLOOR LANDING
Stairs rise from the entrance hallway to the first floor landing, passing a uPVC double-glazed window to the front. A spacious and bright area with two additional uPVC double-glazed windows overlooking the front garden, the landing features a ceiling light, central heating radiator, multiple storage cupboards, and access to the loft via a hatch. Here we gain access to the following rooms:
BEDROOM ONE
A generous double bedroom featuring coving to the ceiling, a ceiling light, central heating radiator, and a large uPVC double-glazed window to the rear, enjoying pleasant views over the garden and towards the countryside beyond.
BEDROOM TWO
Also positioned to the rear of the home, this well-proportioned double bedroom enjoys similar garden and countryside views through a large uPVC double-glazed window. The room includes a ceiling light and central heating radiator.
BEDROOM THREE
A further double bedroom also positioned to the rear of the home, featuring a uPVC double-glazed window, ceiling light, central heating radiator, and built-in wardrobes with dressing table.
BEDROOM FOUR
A double bedroom positioned to the front of the home, featuring a ceiling light, central heating radiator, and a uPVC double-glazed window.
FAMILY BATHROOM
Fitted with a coloured suite in blue comprising a bathtub with chrome taps and Mira mixer shower over, and a pedestal basin with chrome taps over. The room benefits from uPVC obscured double-glazed windows to both the front and side, and includes part tiling to the walls, a ceiling light, and a central heating radiator.
UPSTAIRS WC
A separate WC fitted with a close-coupled toilet, ceiling light, and a uPVC obscured double-glazed window to the side.
OUTSIDE
Set within a plot of approximately half an acre, the property enjoys expansive, mature gardens and outstanding panoramic views across open countryside to the rear. The home is approached via an opening in the stone wall along Halifax Road, with a tarmac driveway providing off-street parking for several vehicles and leading up to a detached double garage with hipped roof, power, and water supply. To the front, a lawned garden is bordered by established flower beds and boundary hedging. A gated paved patio sits between the home and garage, and also provides access to the integral boiler room. The rear garden is a particular highlight—fully enclosed with boundary hedging and backing directly onto open fields. A paved patio wraps around the side and rear of the home, offering ample space for outdoor seating and making the most of the sun throughout the day. Beyond, a large lawn is interspersed with mature trees and well-stocked planting beds, all set against a stunning rural backdrop.
Brochures
Property Brochure- COUNCIL TAXA payment made to your local authority in order to pay for local services like schools, libraries, and refuse collection. The amount you pay depends on the value of the property.Read more about council Tax in our glossary page.
- Band: F
- PARKINGDetails of how and where vehicles can be parked, and any associated costs.Read more about parking in our glossary page.
- Yes
- GARDENA property has access to an outdoor space, which could be private or shared.
- Yes
- ACCESSIBILITYHow a property has been adapted to meet the needs of vulnerable or disabled individuals.Read more about accessibility in our glossary page.
- Ask agent
Energy performance certificate - ask agent
Hyden, Halifax Road, Thurgoland
Add an important place to see how long it'd take to get there from our property listings.
__mins driving to your place
Get an instant, personalised result:
- Show sellers you’re serious
- Secure viewings faster with agents
- No impact on your credit score
Your mortgage
Notes
Staying secure when looking for property
Ensure you're up to date with our latest advice on how to avoid fraud or scams when looking for property online.
Visit our security centre to find out moreDisclaimer - Property reference f1839da2-e061-45a3-9773-41609d732525. The information displayed about this property comprises a property advertisement. Rightmove.co.uk makes no warranty as to the accuracy or completeness of the advertisement or any linked or associated information, and Rightmove has no control over the content. This property advertisement does not constitute property particulars. The information is provided and maintained by Simon Blyth, Penistone. Please contact the selling agent or developer directly to obtain any information which may be available under the terms of The Energy Performance of Buildings (Certificates and Inspections) (England and Wales) Regulations 2007 or the Home Report if in relation to a residential property in Scotland.
*This is the average speed from the provider with the fastest broadband package available at this postcode. The average speed displayed is based on the download speeds of at least 50% of customers at peak time (8pm to 10pm). Fibre/cable services at the postcode are subject to availability and may differ between properties within a postcode. Speeds can be affected by a range of technical and environmental factors. The speed at the property may be lower than that listed above. You can check the estimated speed and confirm availability to a property prior to purchasing on the broadband provider's website. Providers may increase charges. The information is provided and maintained by Decision Technologies Limited. **This is indicative only and based on a 2-person household with multiple devices and simultaneous usage. Broadband performance is affected by multiple factors including number of occupants and devices, simultaneous usage, router range etc. For more information speak to your broadband provider.
Map data ©OpenStreetMap contributors.







