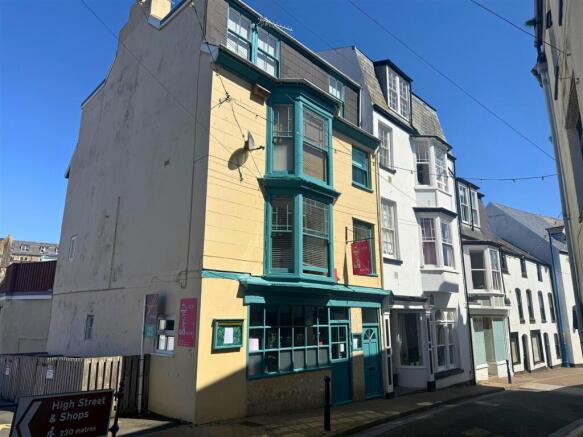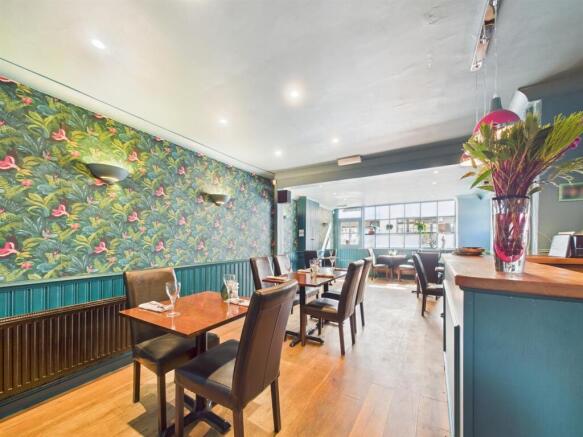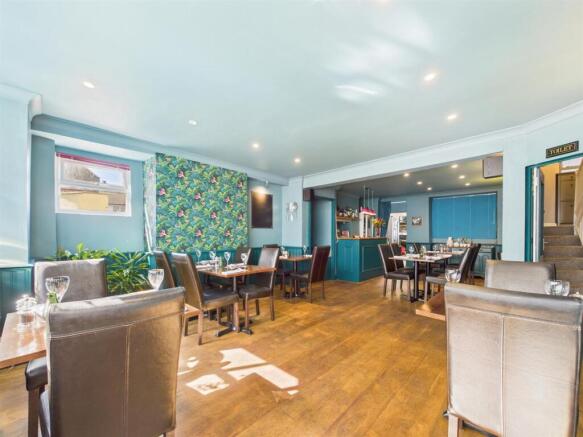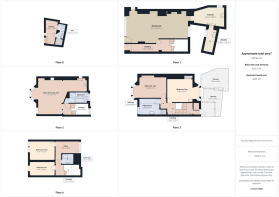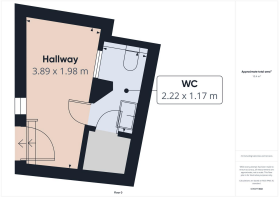Fore Street, Ilfracombe

- PROPERTY TYPE
End of Terrace
- BEDROOMS
4
- BATHROOMS
3
- SIZE
Ask agent
- TENUREDescribes how you own a property. There are different types of tenure - freehold, leasehold, and commonhold.Read more about tenure in our glossary page.
Freehold
Key features
- An end of terrace four bedroom family home and successful restaurant
- All restaurant and kitchen equipment included
- Spacious open plan living area
- A stones throw away from Ilfracombe Harbour
- Perfect location to attract customers
- Unique composite sun terrace
- Gas central heating
Description
On the ground floor, you'll find a well-established restaurant currently seating 16 guests, with scope to increase capacity. The space includes a fully equipped commercial kitchen, all fixtures and equipment included, as well as a customer toilet—ready for continued business operation from day one. This is a retirement sale and have successfully ran the restaurant for 22 years.
The upper floors present a beautifully laid-out four-bedroom family home, with all bedrooms being spacious doubles. The property boasts a bright open-plan lounge/kitchen/diner, a large four-piece family bathroom, an additional three-piece shower room, a generous utility room, dedicated office space, and a sunny aspect terrace—perfect for outdoor relaxation. This versatile property offers an ideal blend of business potential and comfortable living, making it an excellent choice for entrepreneurs, investors, or those seeking a live/work lifestyle in a vibrant location.
Ilfracombe town offers a variety of independent shops, art galleries, restaurants and bars. The picturesque seafront and harbour area is home to artist Damien Hirst's ‘Verity’ statue at the harbour entrance. In addition is the exciting new water sports centre and café making the harbour a hive of activity.
North Devon has a wealth of simply stunning golden sand beaches and has long been a mecca for British surfers. The area has recently been declared a ‘world surfing reserve’, one of just 12 places on the planet along with Australia’s Golden Coast and Malibu in California.
Seventy One- Restaurant - Situated on the ground floor of the property, this wonderfully presented and successfully run restaurant currently caters for 16 guests, with the potential to increase capacity if desired. Decorated to a modern standard throughout, the restaurant benefits from dual-aspect windows that flood the space with natural light, solid oak flooring, two wall-mounted gas radiator,, a bar area and space for a fridge. The layout flows seamlessly into the well-planned commercial kitchen.
The kitchen offers ample room for commercial appliances, with plenty of space for additional storage units, two stainless steel sinks, UPVC double-glazed windows for enhanced airflow and natural light, and vinyl flooring for durability and easy maintenance.
Conveniently located nearby, a customer WC includes a toilet, sink basin, wall-mounted gas radiator, obscure single glazed window for privacy, tiled flooring, and an extra storage cupboard. In addition, the property benefits from a cellar, providing excellent additional storage space—ideal for stock and supplies. This ready-to-go restaurant offers a turnkey opportunity for continued success in a stylish, well-equipped setting.
Open Plan Living Area - 8.10m x 1.70m (26'7" x 5'7") - Located on the first floor, this wonderfully presented open-plan living space combines style and comfort in a bright, welcoming layout. The lounge/dining area offers ample space for free-standing furniture and is beautifully illuminated by both a double glazed sash window and a double glazed sash bay window, which adds character and additional space. A gas feature fireplace, two wall-mounted gas radiators, and wood laminate flooring throughout enhance the warm and inviting atmosphere.
The room flows effortlessly into a modern fitted kitchen, featuring matching wall and floor units, a stainless steel sink, integrated four-ring gas hob with electric extractor fan, electric fan oven, integrated microwave, integrated dishwasher, and integrated fridge freezer. A solid wood double-glazed window provides additional natural light, and the wood laminate flooring continues for a seamless finish.
Bedroom One - 3.91m x 3.48m (12'9" x 11'5") - Bedroom One is a large double bedroom offering ample space for free-standing furniture, further enhanced by a built-in wardrobe for convenient storage. A generous UPVC double-glazed bay window provides abundant natural light, adds a touch of elegance, and frames delightful views of Capstone Hill. Additional features include a sink basin, wall-mounted gas radiator, and carpeting throughout, creating a warm and comfortable retreat.
Bedroom Two - 4.09m x 3.15m (13'5" x 10'4") - Currently used as an office/study, Bedroom Two is another spacious double bedroom offering flexibility for various uses. It provides ample space for free-standing bedroom furniture and features a charming sash bay window that brings in plenty of natural light. Finished with a wall-mounted gas radiator and wood laminate flooring throughout, this room is both functional and stylish—ideal as a guest room, home office, or additional bedroom.
Bedroom Three - 4.11m x 3.15m (13'5" x 10'4" ) - Situated on the top floor, this spacious double bedroom offers ample space for free-standing furniture and enjoys a light-filled setting thanks to two feature sash windows. The room is finished with a wall-mounted gas radiator and wood laminate flooring throughout, making it a comfortable and versatile space—ideal as a primary bedroom, guest suite, or creative retreat.
Bedroom Four - Also located on the top floor, this well-proportioned double bedroom offers plenty of space for free-standing furniture. A feature sash window allows for natural light and adds character to the room, which is complete with a wall-mounted gas radiator and wood laminate flooring throughout. A versatile and comfortable space, perfect for family, guests, or a home workspace.
Office - 3.91m x 1.93m (12'9" x 6'3") - This fantastic additional space, situated on the top floor, is currently used as a home office and offers excellent flexibility to suit a variety of needs. With plenty of room for free-standing furniture, it features two large sash windows that not only flood the room with natural light but also offer picturesque views of Capstone Hill. Complete with a wall-mounted gas radiator and wood laminate flooring throughout, this room is ideal as an office, creative studio, or additional guest room.
Bathroom - 3.38m x 1.73m (11'1" x 5'8") - This fantastic family bathroom has been finished to a high modern standard, offering both style and functionality. The four-piece suite includes a shower, bath, toilet, and a sink basin with a built-in storage cupboard below for added convenience. Additional features include a UPVC double-glazed obscure window for natural light and privacy, a wall-mounted gas radiator, heated towel rail, electric extractor fan, and tile flooring throughout, creating a sleek and easy-to-maintain space ideal for family living.
Bathroom - 1.93m x 1.60m (6'3" x 5'2" ) - The top floor also features a contemporary three-piece wet room, thoughtfully designed for both style and practicality. The suite includes a toilet, sink basin, and open shower area, complemented by a wall-mounted heated towel rail for added comfort. A wood double-glazed Velux window brings in natural light while maintaining privacy, and tiled flooring throughout ensures durability and easy maintenance—perfectly suited for modern living.
Utility Room - 3.12m x 2.46m (10'2" x 8'0") - This large utility room is designed for convenience, featuring matching wall and floor units for ample storage, a stainless steel sink, and space and plumbing for a washing machine along with space for a tumble dryer. A UPVC double-glazed window provides natural light, while a wall-mounted gas radiator ensures comfort. The room is finished with vinyl flooring throughout, offering durability and easy maintenance—perfect for a busy household.
Outside Space - Although this property is end-of-terrace, it boasts a unique and beautifully presented outdoor space. The highlight is a composite sun terrace, offering a low-maintenance and stylish area ideal for enjoying the outdoors. With ample space for free-standing outdoor furniture, it’s perfect for al fresco dining, relaxing in the sun, or entertaining guests. The terrace also benefits from picturesque views of Capstone Hill, making it a truly special spot to unwind.
Agent Notes - We have been informed by the vendor that gas, electric, water and drainage are all mains connected.
To comply with the property mis-descriptions act we must inform all prospective purchasers that the measurements are taken by an electronic tape measure and are provided as a guide only. We have not tested any mains services, gas or electric appliances or fixtures and fittings mentioned in these details, therefore, prospective purchasers should satisfy themselves before committing to purchase.
Directions - From our office, proceed north-east on the high street towards oxford and turn left onto Fore street, follow this road for 0.2 miles where the property will on your left hand side with the restaurant named Seventy One. We recommend to park at Ropery Car Park where the property is only a short walk away.
Brochures
Fore Street, Ilfracombe- COUNCIL TAXA payment made to your local authority in order to pay for local services like schools, libraries, and refuse collection. The amount you pay depends on the value of the property.Read more about council Tax in our glossary page.
- Band: B
- PARKINGDetails of how and where vehicles can be parked, and any associated costs.Read more about parking in our glossary page.
- Yes
- GARDENA property has access to an outdoor space, which could be private or shared.
- Yes
- ACCESSIBILITYHow a property has been adapted to meet the needs of vulnerable or disabled individuals.Read more about accessibility in our glossary page.
- Ask agent
Energy performance certificate - ask agent
Fore Street, Ilfracombe
Add an important place to see how long it'd take to get there from our property listings.
__mins driving to your place
Get an instant, personalised result:
- Show sellers you’re serious
- Secure viewings faster with agents
- No impact on your credit score
Your mortgage
Notes
Staying secure when looking for property
Ensure you're up to date with our latest advice on how to avoid fraud or scams when looking for property online.
Visit our security centre to find out moreDisclaimer - Property reference 33840003. The information displayed about this property comprises a property advertisement. Rightmove.co.uk makes no warranty as to the accuracy or completeness of the advertisement or any linked or associated information, and Rightmove has no control over the content. This property advertisement does not constitute property particulars. The information is provided and maintained by Turners, Ilfracombe. Please contact the selling agent or developer directly to obtain any information which may be available under the terms of The Energy Performance of Buildings (Certificates and Inspections) (England and Wales) Regulations 2007 or the Home Report if in relation to a residential property in Scotland.
*This is the average speed from the provider with the fastest broadband package available at this postcode. The average speed displayed is based on the download speeds of at least 50% of customers at peak time (8pm to 10pm). Fibre/cable services at the postcode are subject to availability and may differ between properties within a postcode. Speeds can be affected by a range of technical and environmental factors. The speed at the property may be lower than that listed above. You can check the estimated speed and confirm availability to a property prior to purchasing on the broadband provider's website. Providers may increase charges. The information is provided and maintained by Decision Technologies Limited. **This is indicative only and based on a 2-person household with multiple devices and simultaneous usage. Broadband performance is affected by multiple factors including number of occupants and devices, simultaneous usage, router range etc. For more information speak to your broadband provider.
Map data ©OpenStreetMap contributors.
