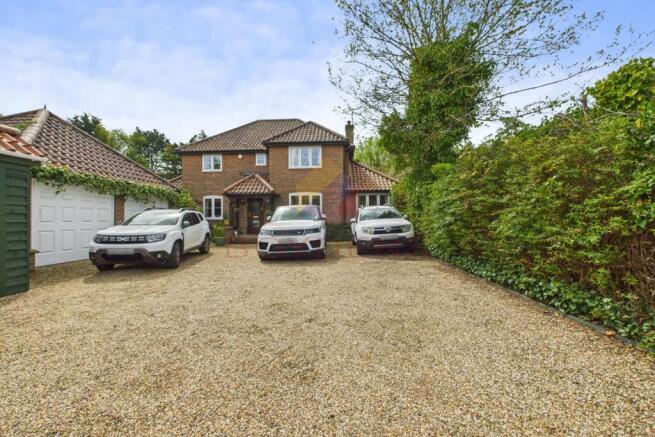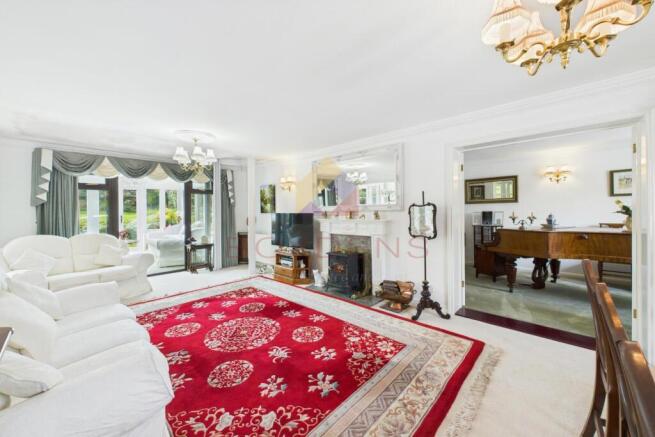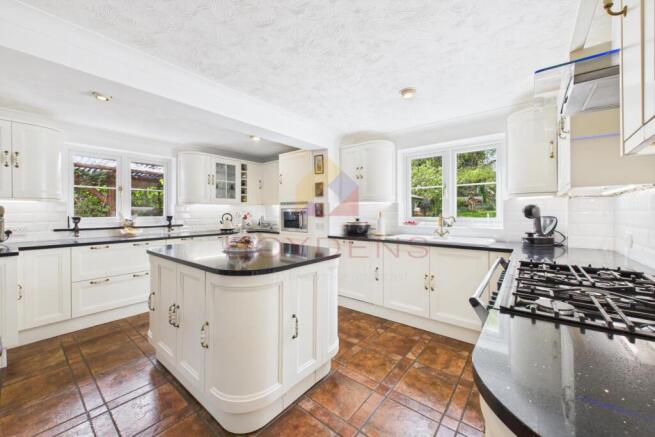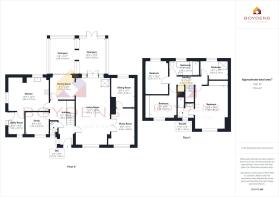4 bedroom detached house for sale
Fortuna House, Lawford, Manningtree

- PROPERTY TYPE
Detached
- BEDROOMS
4
- BATHROOMS
2
- SIZE
Ask agent
- TENUREDescribes how you own a property. There are different types of tenure - freehold, leasehold, and commonhold.Read more about tenure in our glossary page.
Freehold
Key features
- 4/5 BEDROOM DETACHED
- 2800 SQ FT OVERALL
- SPACIOUS ORANGERY
- NEWLY FITTED KITCHEN
- QUARTER ACRE PLOT
- MULTIPLE RECEPTION ROOMS
- SOLAR PANELS
- CLOSE TO STATION
- COUNCIL TAX BAND E
- EPC - C
Description
Originally constructed in the 1980s by the renowned local developers Vaughn & Blyth, this individually designed family home has been sympathetically enhanced in recent years, showcasing a thoughtfully upgraded kitchen, modern bathrooms, updated windows, and the addition of a stunning orangery.
Approached via a private driveway offering ample off-road parking and a double and single garage/workshop, the property welcomes you through a double-glazed front door into a spacious hallway with a staircase leading to the first floor and access to a convenient ground-floor cloakroom.
To the right, a generously proportioned living room features an open fire, creating a cosy retreat for colder evenings. French doors open into a versatile single-storey extension—originally added in the 1990s—currently used as a music room and sitting room but equally suitable as an additional reception space, fifth bedroom or self-contained annex for an elderly relative or au pair.
The rear of the property is defined by a striking orangery that spans the full width of the home. Designed for entertaining, this bright and airy space features twin lantern roofs and windows on all sides, flooding the room with natural light and offering direct access to the beautifully landscaped south-facing rear garden. The orangery can be closed off when not in use, making it a functional and flexible living area.
Adjacent to this space, the breakfast room with solid oak flooring provides an ideal setting for informal dining. The recently fitted contemporary kitchen boasts quartz countertops, integrated appliances, ample cabinetry, and a central island, perfect for family living. A separate utility room offers additional space for laundry and storage. Completing the ground floor is a dedicated study, ideal for remote working.
Upstairs, the principal bedroom suite features mirrored sliding wardrobes and a modern en-suite shower room. Two further double bedrooms—one also with mirrored wardrobes—offer ample accommodation. A final fourth bedroom is found on this floor, also housing an optional lift. A recently fitted family bathroom, complete with double walk-in shower and elegant marble tiling, completes the first-floor layout.
Occupying a generous quarter-acre plot, the property sits well back from the road, ensuring privacy and tranquillity. A side gate leads to a covered BBQ area and fully equipped outdoor kitchen, seamlessly connecting to the meticulously landscaped rear garden. Designed for both relaxation and entertainment, the garden features designated areas for al fresco dining and a covered spa, perfect for enjoying the outdoors in all seasons.
Location:
Lawford is perfectly situated on the edge of Dedham Vale, offering immediate access to the scenic countryside while benefiting from proximity to Manningtree—a historic riverside town on the River Stour. Recognised as England’s smallest town, Manningtree offers a rich community atmosphere with an array of local amenities including independent shops, banks, a doctor's surgery, pharmacy, galleries, a theatre, and diverse dining options.
Conveniently located between the county town of Ipswich and the historic Roman town of Colchester, Lawford enjoys excellent road connections via the nearby A12. Manningtree’s mainline railway station—just a short walk from the property—provides direct services to London Liverpool Street, making this an ideal residence for commuters seeking a peaceful yet connected lifestyle.
ENTRANCE HALLWAY - 6'10'' x 16'4'' (2.1m x 5m)
W.C - 2'4'' x 4'8'' (0.7m x 1.4m)
STUDY - 8'4'' x 8'5'' (2.5m x 2.6m)
UTILITY ROOM - 5'10'' x 8'5'' (1.8m x 2.6m)
KITCHEN - 15'3'' x 12'3'' (4.6m x 3.7m)
DINING ROOM - 8'11'' x 9' (2.7m x 2.7m)
LIVING ROOM - 12'3'' x 25'3'' (3.7m x 7.7m)
MUSIC ROOM / BEDROOM 5 - 8'8'' x 13'10'' (2.6m x 4.2m)
SITTING ROOM - 8'9'' x 10'7'' (2.7m x 3.2m)
ORANGERY - 10' x 13'2'' (3m x 4m)
ORANGERY - 9'8'' x 13'10'' (2.9m x 4.2m)
LANDING - 14'10'' x 3'5'' (4.5m x 1m)
BEDROOM - 1 - 12'2'' x 16' (3.7m x 4.9m)
ENSUITE - 5'10'' x 5'6'' (1.8m x 1.7m)
BEDROOM - 2 - 9'8'' x 8'6'' (2.9m x 2.6m)
BEDROOM - 3 - 8'5'' x 12'4'' (2.6m x 3.8m)
BEDROOM - 4 - 10'10'' x 7'2'' (3.3m x 2.2m)
BATHROOM - 11' x 5'5'' (3.4m x 1.7m)
TOTAL OF:
4/5 BEDROOMS
2 BATHROOMS
6 RECEPTIONS ROOMS (Including Orangery)
AGENT NOTE-
Local Authority – Manningtree Town Council.
Broadband Availability –Ultrafast Broadband available with speeds of up to 1000 Mbps (details obtained from Ofcom Mobile and Broadband Checker) – April 2025
Mobile Coverage - It is understood that the best available service in the area is provided by EE and THREE with limited voice and data indoor coverage. O2 has limited voice and no data indoor coverage. VODAFONE has no voice and data indoor coverage. O2, THREE, VODAFONE AND EE all have likely voice and data outdoor coverage (details obtained from Ofcom Mobile and Broadband Checker) April 2025
Utilities - Mains Electric / Mains Gas Heating / Mains Water /Mains Sewerage.
Construction Type - We understand the property to be of Traditional Construction of brick.
Flood Risk - Data Taken from Gov.UK Flood Map – checked April 2025 - The property is at a Low risk of flooding.
Planning Applications in the Immediate Locality - Checked April 2025 - We are not aware of any planning applications in the immediate locality.
MONEY LAUNDERING REGULATIONS - Please be advised that all purchasers will need to adhere to current laws of money laundering and therefore will need to provide Boydens Estate Agents photographic identification and proof of residency identification before any transaction is started to comply with the legislation.
- COUNCIL TAXA payment made to your local authority in order to pay for local services like schools, libraries, and refuse collection. The amount you pay depends on the value of the property.Read more about council Tax in our glossary page.
- Band: E
- PARKINGDetails of how and where vehicles can be parked, and any associated costs.Read more about parking in our glossary page.
- Yes
- GARDENA property has access to an outdoor space, which could be private or shared.
- Yes
- ACCESSIBILITYHow a property has been adapted to meet the needs of vulnerable or disabled individuals.Read more about accessibility in our glossary page.
- Ask agent
Fortuna House, Lawford, Manningtree
Add an important place to see how long it'd take to get there from our property listings.
__mins driving to your place
Get an instant, personalised result:
- Show sellers you’re serious
- Secure viewings faster with agents
- No impact on your credit score
Your mortgage
Notes
Staying secure when looking for property
Ensure you're up to date with our latest advice on how to avoid fraud or scams when looking for property online.
Visit our security centre to find out moreDisclaimer - Property reference 2711840. The information displayed about this property comprises a property advertisement. Rightmove.co.uk makes no warranty as to the accuracy or completeness of the advertisement or any linked or associated information, and Rightmove has no control over the content. This property advertisement does not constitute property particulars. The information is provided and maintained by Boydens, Colchester. Please contact the selling agent or developer directly to obtain any information which may be available under the terms of The Energy Performance of Buildings (Certificates and Inspections) (England and Wales) Regulations 2007 or the Home Report if in relation to a residential property in Scotland.
*This is the average speed from the provider with the fastest broadband package available at this postcode. The average speed displayed is based on the download speeds of at least 50% of customers at peak time (8pm to 10pm). Fibre/cable services at the postcode are subject to availability and may differ between properties within a postcode. Speeds can be affected by a range of technical and environmental factors. The speed at the property may be lower than that listed above. You can check the estimated speed and confirm availability to a property prior to purchasing on the broadband provider's website. Providers may increase charges. The information is provided and maintained by Decision Technologies Limited. **This is indicative only and based on a 2-person household with multiple devices and simultaneous usage. Broadband performance is affected by multiple factors including number of occupants and devices, simultaneous usage, router range etc. For more information speak to your broadband provider.
Map data ©OpenStreetMap contributors.







