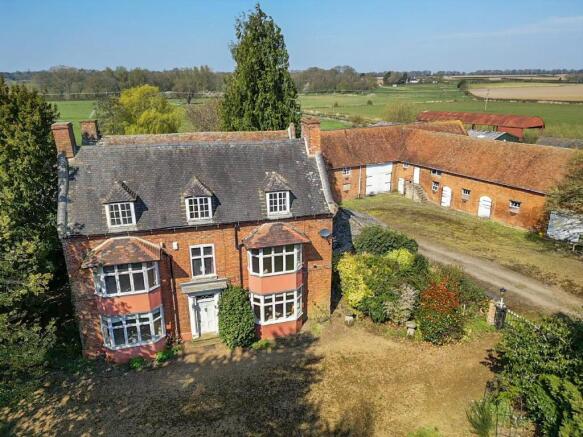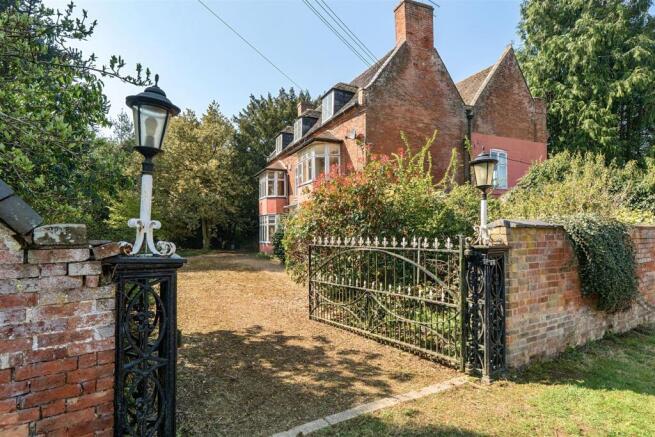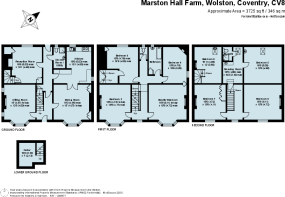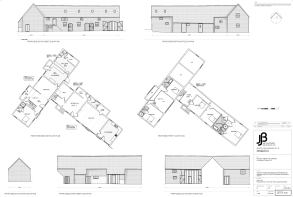
Priory Road, Wolston, CV8
- PROPERTY TYPE
Plot
- BEDROOMS
8
- BATHROOMS
4
- SIZE
3,617 sq ft
336 sq m
Key features
- 8 Bedroom Farmhouse over three storeys (3,616.67 sq.ft)
- 7,393.73 sqft of Traditional farm buildings with Class Q permitted development approved for 5 dwellings (Approved 13/09/24 and 17/01/25)
- 21.98 acres of pasture
- South of the River Avon
- Private access
- Close to A45/M6/M1
Description
Extending to about 22 acres in all.
Situation - Distances approximate:
•A45 – 2.3 miles
•M6 Junction 2 – 6.3 miles
•Rugby – 7.6 miles
•Coventry – 8 miles
•Warwick – 13 miles
•Leicester – 26 miles
•Birmingham - 29 miles
•London - 90 miles
Marston Hall Farm is situated off Priory Road to the North of the village of Wolston in the county of Warwickshire. Wolston is half a mile down Priory Road to the South West with a good range of everyday services. Rugby train station is situated approximately 7.4 miles by road to the East and Coventry railway station is situated approximately 7.2 miles by road) to the west of the Property. From Coventry there are direct services to Birmingham International (10 mins), Leamington Spa (12 mins) and London Euston (56 mins). Birmingham Airport is situated approximately 16 miles to the west of the Property.
Access to the A45 is just 2.3 miles to the South which provides access to wider network links between Birmingham and Northampton, while junction 2 of the M6 is 6.3 miles to the Northwest.
London is approximately 90 miles to the South via the M1 and the centre of Birmingham is approximately 29 miles to the West via the A45/M6.
The property is shown in further detail in the Location Plan.
Description - Marston Hall Farm is a ring-fenced residential pasture farm to the North of the village of Wolston with convenient access to local amenities including a supermarket, GP surgery and public houses. The farm borders the meandering River Avon to the North and is surrounded by gently undulating pasture fields and mature trees. A private driveway, accessed from Priory Road, leads to the heart of the estate, offering a sense of arrival befitting a property of this character.
The farm extends to just under 22 acres and is available as a whole (although the vendor will consider splitting into lots).
Farmhouse - Commanding a prominent position within the holding, the detached eight-bedroom farmhouse is of red brick construction, part rendered, under a pitched tiled roof. The Georgian-style façade, complete with symmetrical bay windows, looks southwards across the lawn, creating an elegant first impression. Internally, the house extends to approximately 3,616.67 sq.ft (336 sq.m) of accommodation and presents an exciting opportunity for complete refurbishment and modernisation. The property is not listed and is connected to mains electricity and water, alongside a private drainage system. The farmhouse enjoys delightful views over the River Avon and the Warwickshire countryside.
The accommodation is shown on the floorplan and comprises:
Ground Floor:
•Kitchen
•Reception Room
•Sitting Room
•Dining Room
•Pantry
•WC & Utility
•Front and back staircase
•Stairs down to the cellar
First Floor:
•Master bedroom
•Bedroom 2
•Bedroom 3
•Bedroom 4
•Family Bathroom
•WC
Second Floor:
•Bedroom 5
•Bedroom 6
•Bedroom 7
•Bedroom 8
•Ensuite
•Dressing Room
The property is approached by a private hardstanding driveway which leads to the front of the Farmhouse. From here, a double car port is accessible from the driveway and a series of additional outbuildings located just beyond. These buildings are formed of the double storey old coalhouse with stairs leading to a first-floor storage space and a single storey old washroom and boiler house. The lawned south facing garden lies to the front of the house beyond the gravel driveway and is enclosed by mature trees, a brick wall and the embankment to the railway line. At the rear, a further enclosed garden is framed by a combination of traditional brick walls and fencing.
The driveway continues, offering access to the farmyard and central courtyard, surrounded by traditional agricultural buildings. An additional access track loops around the perimeter of these buildings, enhancing accessibility throughout the grounds.
Farm Buildings - The farm buildings are shown on the numbered inset plan and the detailed plans within the approved Class Q permitted development. The buildings are constructed of predominantly red brick with a mixture of slate roof tiles and clay tiles over others.
There are a further two agricultural buildings that do not benefit from planning permission to convert. These comprise of an open sided, steel framed Dutch barn and a single storey, steel framed cattle store built onto the Southern elevation.
An Asbestos report has not been carried out.
Planning Permission - Having previously had full planning permission for conversion, the farm buildings have the benefit of approved Class Q permitted development by Rugby Borough Council for the conversion to five residential dwellings under the following consents:
•Application R24/0690: conversion of 4no. dwelling houses, approved 17th January 2025
•Application R24/0691: conversion of 1no. dwelling house, approved 13th September 2024
It must be noted that the conversion of the Class Q dwellings must be completed within 3 years of each decision date.
As part of the permission, additional work is required to upgrade and widen the access where the private driveway meets highways access on Priory Road.
There are a number of conditions attached to the consent and a potential purchaser should make themselves aware of these conditions prior to making an offer.
Further information relating to the planning permission can be found in the Data Room accessed through contacting the Vendors Agent using details in this brochure.
Land - The land is all down to pasture across 4 field parcels enclosed by a mixture of mature hedgerows and stockproof fencing. There are mains water connections to drinking troughs throughout the fields.
The land is classified as Grade 3. The soil type is classified as Loamy soils with naturally high groundwater and seasonally wet. The northern boundary adjoining the River Avon falls within flood zones 2 and 3 and therefore can flood in heavy rainfall conditions. However, the flood plain lies to the North of the river, beyond the boundary of the land.
Possession - The property will be sold freehold with vacant possession given upon completion (a local farmer currently occupies the land and buildings on a seasonal licence).
Services - The property is serviced by mains water, and mains electricity, and a private drainage system. The house is serviced by an oil-fired central heating system throughout.
The barns are serviced by mains electricity and mains water.
All field drinking troughs are fed from the same mains water supply as the house.
The purchasers should make their own enquiries as to availability and adequacy of the services for any new connections and supplies.
Environmental Schemes - The land is to be sold with vacant possession and no Agri-Environmental schemes in place.
The land is registered with the Rural Land Register and the fields will be transferred to the purchaser upon completion. The vendors will retain the historic element of the Basic Payment Scheme payments.
Overage - The land will be sold with no overage.
Rights Of Way - There is a public footpath WK|313|R137/1 over the access track.
There are 11kV National Grid overhead lines over field parcels SP4176 7814 and SP4176 8419.
There is a right of access to the neighbouring properties of Marston Mill Farm & Marston Bank over the access track to their holding.
There is a wayleave agreement between Network Rail for the mains water supply.
The farm is sold subject to and with the benefit of all existing rights, including rights of way, whether public or private, light, support, drainage, water and electricity supplies and other rights, easements, and all wayleaves whether referred to or not in these Particulars.
Council Tax - The Farmhouse is Council Tax Band ‘G’ for which the 2025/26 charge is £4,003.66 and payable to Rugby Borough Council.
Sporting Timber And Mineral Rights - All rights are believed to be held with the freehold owner and will be included within the sale.
Fixtures And Fittings - Only those items specifically mentioned in the sales particulars are included within the sale or the items are specifically excluded.
General Information - Viewing is strictly by appointment by contacting Lilly Wilson or Charlie Morton on or email lilly. .
Please note this is a working livestock farm, therefore appropriate health and safety advice and security measures must be taken.
Using the WhatThreeWords app the following will take you to the entrance of the farmhouse and buildings: ///stereos.deflate.genius
Local Authority & Utility Companies
Rugby Borough Council Council Tel.
Severn Trent Water Tel.
National Grid Tel.
For sale as a whole.
Brochures
Marston Hall Farm LW V4.pdfEnergy Performance Certificates
EE RatingPriory Road, Wolston, CV8
NEAREST STATIONS
Distances are straight line measurements from the centre of the postcode- Coventry Arena Station6.5 miles
Notes
Disclaimer - Property reference 33840166. The information displayed about this property comprises a property advertisement. Rightmove.co.uk makes no warranty as to the accuracy or completeness of the advertisement or any linked or associated information, and Rightmove has no control over the content. This property advertisement does not constitute property particulars. The information is provided and maintained by Howkins & Harrison LLP, Rugby. Please contact the selling agent or developer directly to obtain any information which may be available under the terms of The Energy Performance of Buildings (Certificates and Inspections) (England and Wales) Regulations 2007 or the Home Report if in relation to a residential property in Scotland.
Map data ©OpenStreetMap contributors.










