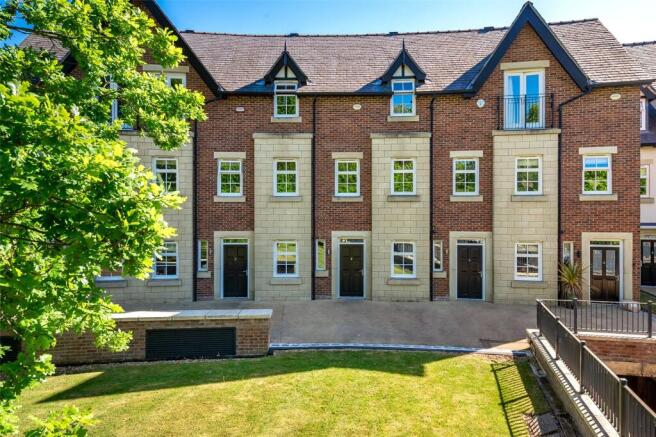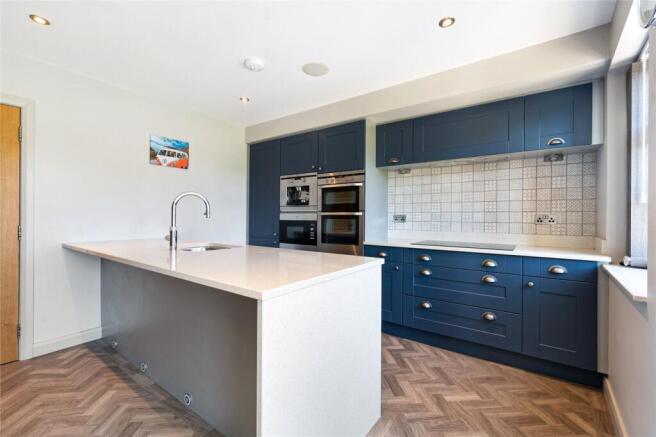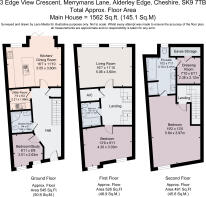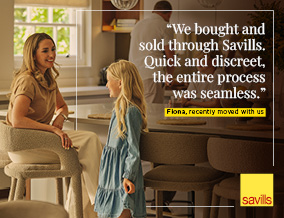
Merrymans Lane, Alderley Edge, Cheshire, SK9

- PROPERTY TYPE
Terraced
- BEDROOMS
3
- BATHROOMS
3
- SIZE
1,562 sq ft
145 sq m
Key features
- Well presented and intelligently designed
- Versatile and well balanced accommodation
- Three generously proportioned bedrooms
- Contemporary open plan kitchen/diner
- Delightful countryside views
- EPC Rating = C
Description
Description
Intelligently designed in 2006 by Bilton Ward developments to a high specification throughout the property offers a wealth of modern and contemporary finishes including underfloor heating, Crestron smart home technology, Lutron audio lighting and fully fitted alarm system. This three bedroom townhouse is set in an exclusive gated and secluded development surrounded by open countryside and is presented to an immaculate standard throughout. The property benefits from secure and private gardens, undercroft parking for two cars, ample guest parking and communal gardens.
3 Edge view provides the perfect lock up and leave accommodation over three floors extending to 1562 sq ft and will appeal to a wide sector of buyers seeking a turn key property in a semi-rural setting.
Entered through an attractive bespoke door into the welcoming and spacious hallway with stylish Amtico herringbone flooring flowing into the contemporary kitchen/dining room to the rear of the property. The kitchen has been well designed with shaker style units, quartz worktops and a breakfast bar perfect for informal dining. There is a comprehensive range of appliances including double ovens, coffee machine, microwave, induction hob, dishwasher, fridge/freezer and Quooker tap. There is also space for a formal dining table. Wooden Bifold doors open onto the stunning garden with tiled patio providing the ideal space for entertaining, relaxing and alfresco dining whilst enjoying tranquil countryside views. There is also a lawned area leading off the patio and adjoining the open countryside. The kitchen/diner and garden are well appointed to allow for outside/indoor living.
To the left of the hallway lies a fully fitted utility room with space for a washing machine and dryer. There is also a reception room off the hallway currently used as a home office but could be used as an additional bedroom or family room. Completing the ground floor accommodation is a modern bathroom suite, tiled from floor to ceiling with travertine tiles with a shower.
To the first floor, leading off the landing there is a spacious and relaxing living room with electric fire and dual windows capturing the picturesque views over the countryside. A contemporary bathroom suite with travertine floor to ceiling tiling, white sanitaryware and bath with shower over. Completing the first floor accommodation is a generously proportioned bedroom.
To the second floor is the spectacular principal suite of significant proportions. The principal bedroom extends to 13’0 with an indulgent en suite bathroom which is fully tiled from floor to ceiling, with dual basin vanity unit, modern finish sanitary ware and a separate shower and bath. Leading off the en suite bathroom is a fully fitted dressing room with plenty of storage.
Location
Edge View Crescent is an exclusive gated development in a sought after location due to its rural surroundings yet excellent transport links and close proximity to the centres of Alderley Edge, Wilmslow, Mobberley and Knutsford. Alderley Edge offers excellent restaurants, bistros and bars as well as two supermarkets and a range of specialist shops.
There are good local state schools and a wide choice of private schools within easy striking distance. The area abounds with leisure clubs, golf courses and facilities for outdoor pursuits. The railway station in the village has a service to Manchester Piccadilly (31 minutes), Manchester Airport (10 minutes) and Crewe. Access to surrounding commercial centres is easy via the A34 or M56 and London Euston is approximately 1hr 50min
Square Footage: 1,562 sq ft
Leasehold with approximately 883 years remaining.
Brochures
Web Details- COUNCIL TAXA payment made to your local authority in order to pay for local services like schools, libraries, and refuse collection. The amount you pay depends on the value of the property.Read more about council Tax in our glossary page.
- Band: F
- PARKINGDetails of how and where vehicles can be parked, and any associated costs.Read more about parking in our glossary page.
- Yes
- GARDENA property has access to an outdoor space, which could be private or shared.
- Yes
- ACCESSIBILITYHow a property has been adapted to meet the needs of vulnerable or disabled individuals.Read more about accessibility in our glossary page.
- Ask agent
Merrymans Lane, Alderley Edge, Cheshire, SK9
Add an important place to see how long it'd take to get there from our property listings.
__mins driving to your place
Get an instant, personalised result:
- Show sellers you’re serious
- Secure viewings faster with agents
- No impact on your credit score
Your mortgage
Notes
Staying secure when looking for property
Ensure you're up to date with our latest advice on how to avoid fraud or scams when looking for property online.
Visit our security centre to find out moreDisclaimer - Property reference WIS250094. The information displayed about this property comprises a property advertisement. Rightmove.co.uk makes no warranty as to the accuracy or completeness of the advertisement or any linked or associated information, and Rightmove has no control over the content. This property advertisement does not constitute property particulars. The information is provided and maintained by Savills, Wilmslow. Please contact the selling agent or developer directly to obtain any information which may be available under the terms of The Energy Performance of Buildings (Certificates and Inspections) (England and Wales) Regulations 2007 or the Home Report if in relation to a residential property in Scotland.
*This is the average speed from the provider with the fastest broadband package available at this postcode. The average speed displayed is based on the download speeds of at least 50% of customers at peak time (8pm to 10pm). Fibre/cable services at the postcode are subject to availability and may differ between properties within a postcode. Speeds can be affected by a range of technical and environmental factors. The speed at the property may be lower than that listed above. You can check the estimated speed and confirm availability to a property prior to purchasing on the broadband provider's website. Providers may increase charges. The information is provided and maintained by Decision Technologies Limited. **This is indicative only and based on a 2-person household with multiple devices and simultaneous usage. Broadband performance is affected by multiple factors including number of occupants and devices, simultaneous usage, router range etc. For more information speak to your broadband provider.
Map data ©OpenStreetMap contributors.





