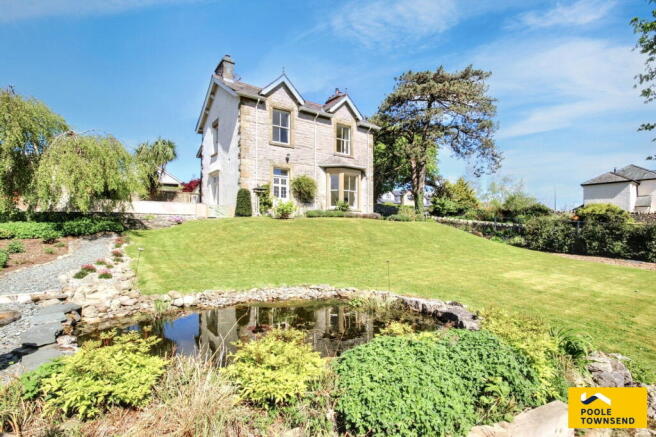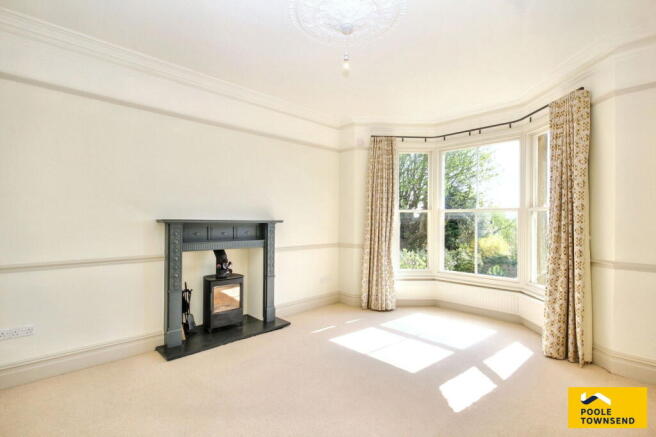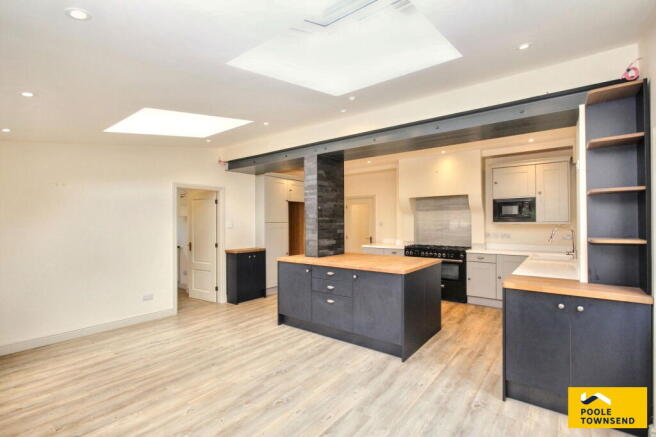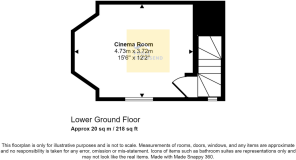
12 Carter Road, Grange-over Sands

- PROPERTY TYPE
Detached
- BEDROOMS
4
- BATHROOMS
2
- SIZE
Ask agent
- TENUREDescribes how you own a property. There are different types of tenure - freehold, leasehold, and commonhold.Read more about tenure in our glossary page.
Freehold
Key features
- Imposing detached residence
- Far reaching views
- Dual driveway
- Extensive gardens
- Sympathetic renovation
- Stylish and modern appliances
- Cinema room
- No upper chain
- Coucil tax band
- Freehold
Description
This imposing detached residence, set within the highly sought-after coastal town of Grange-over-Sands, enjoys a stunning elevated outlook across the rooftops of Kents Bank, taking in far-reaching views of Morecambe Bay and the Lancashire coastline. With striking curb appeal and deceptively spacious accommodation, the property sits on a generous plot offering extensive gardens, a substantial dual driveway offering ample parking, a detached garage for storage and a garden WC, making it a truly rare find. Believed to date back to circa 1900, this distinguished home showcases a wealth of period charm and character, beautifully balanced with modern upgrades including a stylish fitted kitchen/diner and contemporary shower rooms. The interior has been tastefully decorated to a high standard, with a thoughtful layout that includes two bright reception rooms, and a dedicated cinema room, four generously sized bedrooms, and a well-appointed utility room with built-in storage. Offered with no onward chain, this unique and versatile home must be viewed in person to be truly appreciated.
Directions
For Satnav users enter: LA11 7AN
For what3words app users enter: embellish.alley.motels
Location
Nestled in an elevated position within a desirable residential development in the peaceful Kents Bank area of Grange-over-Sands, this location offers both tranquillity and convenience. Just a short stroll away is a local bus route with connections to Cartmel and Kendal, along with Kents Bank train station, providing rail links to Grange-over-Sands, the wider Furness Peninsula, and even Manchester Airport, ideal for commuters or those seeking easy access to travel. The charming Edwardian coastal resort of Grange-over-Sands boasts a variety of amenities, including independent shops, cafés, a Co-op, Spar and Tesco supermarket, pharmacy, butchers, primary school, doctor's surgery, and library. Residents can also enjoy scenic walks around the ornamental gardens and along the picturesque promenade, adding to the relaxed, coastal lifestyle the area is known for.
Description
Occupying an elevated corner position at the junction of Carter Road and Meadow Grove, this distinguished home is approached via a sweeping gravel driveway that winds past an impressive lawn garden, beautifully framed by established borders filled with colourful planting and mature trees. A meandering path leads through the surrounding gardens to the charming front entrance, where a leaded-glass front door opens into a welcoming hallway laid with engineered oak flooring, a feature that continues into the adjoining dining room. The hallway showcases a decorative, corniced ceiling, complete with an ornate ceiling rose and central light point, offering a first glimpse of the character to come.
Impressive etched double doors lead into the living room, a bright and spacious reception area flooded with natural light from a bay sashed window overlooking the front garden and offering elevated views across Morecambe Bay. This elegant room retains many period features, including a picture rail, cornicing, and a striking ceiling rose, all perfectly complemented by a modern multi-fuel stove, bringing warmth and contemporary comfort to this beautifully preserved space.
Adjacent to the living room, the formal dining room offers an equally elegant space for entertaining or family gatherings. A decorative wooden fireplace with a tiled hearth serves as a charming focal point, with gas connection, while a set wooden-framed French doors provide a seamless connection to a stone-flagged patio area at the side of the property, perfect for indoor-outdoor dining during the warmer months. The room also showcases intricate cornicing and a striking ceiling rose, adding to its refined period character.
Leading down from the dining area, a short flight of steps takes you to the cinema room, a fabulous and cosy retreat, perfect for movie nights or relaxing evenings spent with friends and family. This versatile space adds a modern lifestyle touch to the property, offering comfort and entertainment in a private setting.
Back on the ground floor, the family kitchen/diner has been thoughtfully extended and opened up to create a spacious and sociable hub, ideal for both everyday living and entertaining. The kitchen is fitted with a high-quality range of light and dark grey cabinetry, complemented by a contrasting worktop that incorporates a one and a half bowl sink with drainer and a Range style cooker featuring a six-burner gas hob, electric double oven, and grill. There is a built in microwave and space for a tall fridge or freezer.
The generous dining area is bathed in natural light from glazed windows and Velux roof lights, creating a bright and inviting atmosphere. A door leads directly to the sheltered courtyard seating area, surrounding gardens and also provides convenient access to the detached garage and separate garden WC.
Located just off the dining space is a well-appointed and sizeable utility room, complete with fitted storage cupboards, worktop, and a single sink drainer with mixer tap. There is also plumbing for a washing machine and space for additional white goods. Completing the ground floor is a modern shower room, fitted with a walk-in enclosure and wall-mounted shower, along with a WC and a wash basin neatly inset into a built-in vanity unit.
Upstairs, the landing provides access to four bedrooms and a contemporary shower room. A remote-controlled loft hatch and ladder offer convenient access to the fully boarded loft. Each of the three principal bedrooms retains original coving and enjoys varying views over the surrounding gardens, with the master bedroom also enjoying elevated views across Morecambe bay. The two larger bedrooms offer ample space for freestanding wardrobes, while the third benefits from fitted wardrobes and overhead storage. The fourth bedroom is a comfortable single, currently utilised as a home office or study, offering flexibility to suit individual needs. The shower room is fitted with a stylish three-piece suite, comprising a corner shower enclosure with wall-mounted shower, WC, and a wash basin set within a sleek vanity unit providing practical under-sink storage.
Outside, the surrounding gardens have been meticulously landscaped to offer a harmonious blend of vibrant planted borders, lush lawn areas, and a variety of productive garden beds. Highlights include a picturesque pond, raised fruit and vegetable plots with rhubarb, strawberries, onions, potatoes and flourishing apple trees, ideal for those with a passion for gardening and homegrown produce. A spacious greenhouse completes the setting, offering the ideal environment to nurture plants throughout the year. Multiple patio seating areas provide inviting spots to enjoy a morning coffee, al fresco dining, or relaxed gatherings with family and friends amidst the tranquil outdoor setting. Completing the outdoor space is a large detached garage, ideal for storing garden tools and equipment, as well as a separate garden WC for added convenience.
Tenure
Freehold.
Services
Mains gas, electricity and water.
Brochures
Brochure 1- COUNCIL TAXA payment made to your local authority in order to pay for local services like schools, libraries, and refuse collection. The amount you pay depends on the value of the property.Read more about council Tax in our glossary page.
- Ask agent
- PARKINGDetails of how and where vehicles can be parked, and any associated costs.Read more about parking in our glossary page.
- Garage
- GARDENA property has access to an outdoor space, which could be private or shared.
- Private garden
- ACCESSIBILITYHow a property has been adapted to meet the needs of vulnerable or disabled individuals.Read more about accessibility in our glossary page.
- Ask agent
12 Carter Road, Grange-over Sands
Add an important place to see how long it'd take to get there from our property listings.
__mins driving to your place
Get an instant, personalised result:
- Show sellers you’re serious
- Secure viewings faster with agents
- No impact on your credit score



Your mortgage
Notes
Staying secure when looking for property
Ensure you're up to date with our latest advice on how to avoid fraud or scams when looking for property online.
Visit our security centre to find out moreDisclaimer - Property reference S1289203. The information displayed about this property comprises a property advertisement. Rightmove.co.uk makes no warranty as to the accuracy or completeness of the advertisement or any linked or associated information, and Rightmove has no control over the content. This property advertisement does not constitute property particulars. The information is provided and maintained by Poole Townsend, Grange Over Sands. Please contact the selling agent or developer directly to obtain any information which may be available under the terms of The Energy Performance of Buildings (Certificates and Inspections) (England and Wales) Regulations 2007 or the Home Report if in relation to a residential property in Scotland.
*This is the average speed from the provider with the fastest broadband package available at this postcode. The average speed displayed is based on the download speeds of at least 50% of customers at peak time (8pm to 10pm). Fibre/cable services at the postcode are subject to availability and may differ between properties within a postcode. Speeds can be affected by a range of technical and environmental factors. The speed at the property may be lower than that listed above. You can check the estimated speed and confirm availability to a property prior to purchasing on the broadband provider's website. Providers may increase charges. The information is provided and maintained by Decision Technologies Limited. **This is indicative only and based on a 2-person household with multiple devices and simultaneous usage. Broadband performance is affected by multiple factors including number of occupants and devices, simultaneous usage, router range etc. For more information speak to your broadband provider.
Map data ©OpenStreetMap contributors.






