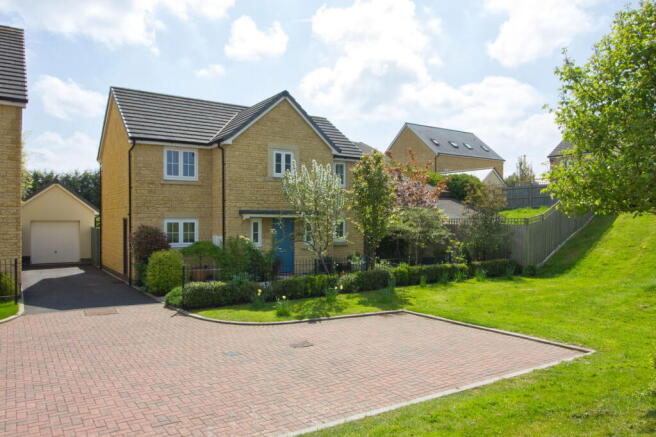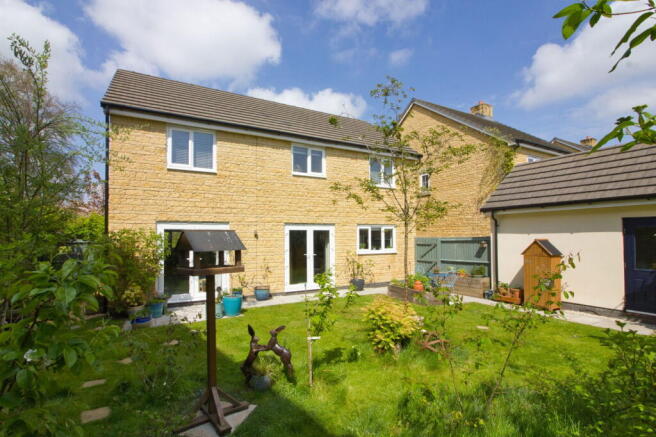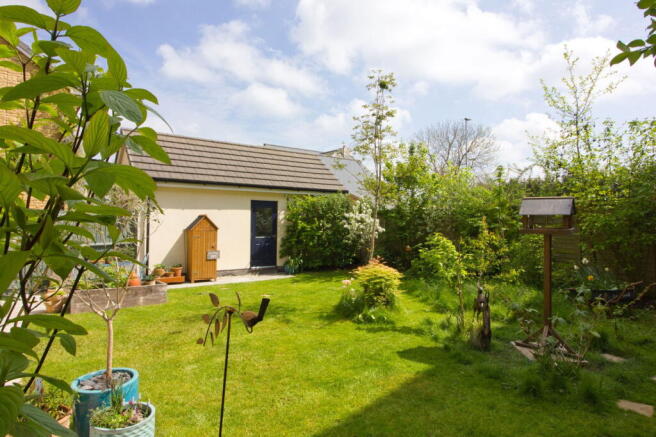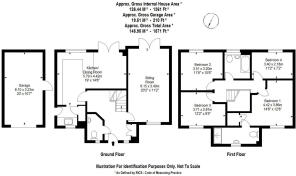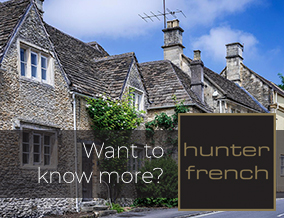
Copenacre Way, Corsham, Wiltshire, SN13 0BU

- PROPERTY TYPE
Detached
- BEDROOMS
4
- BATHROOMS
2
- SIZE
Ask agent
- TENUREDescribes how you own a property. There are different types of tenure - freehold, leasehold, and commonhold.Read more about tenure in our glossary page.
Freehold
Key features
- For sale with no onward chain
- Highly private corner plot position within sought after development on Bath side of Corsham
- Immaculately presented handsome double-fronted detached house
- Four well-proportioned bedrooms
- Family bathroom plus en suite shower room and downstairs cloakroom
- Lovely open outlook at the front from the first floor
- Open-plan kitchen / dining room with utility area and doors to garden
- Large and light dual-aspect sitting room
- Beautifully redesigned South-facing rear garden
- Single garage plus expansive private driveway offering above-average levels of parking
Description
Nestled within an inviting corner plot on the highly regarded Bath side of Corsham, this impressive double-fronted modern home offers an exciting opportunity to own a thoughtfully enhanced and beautifully presented property within one of the town’s most desirable developments. Benefitting from a privileged position, this particular home enjoys a greater sense of privacy and a much larger driveway than is typical for the area—comfortably accommodating at least five or six vehicles. In addition, a single garage with power, lighting, and side access provides secure parking or valuable storage options, with the potential for conversion (subject to any restrictions or necessary permissions) to suit a variety of needs.
As you step inside, a warm and welcoming entrance hall sets the tone for the rest of the house. There is a useful downstairs WC tucked to one side, and ample space on offer for the storage of coats, shoes, and daily essentials. This sense of care and attention continues throughout the property, with every detail considered to maximise both comfort and presentation. The home offers low-maintenance accommodation that has been subtly upgraded by the current owners, allowing for a seamless move-in experience without the need for renovation or decoration.
To the right hand side of the entrance hallway is a spacious and bright dual-aspect sitting room, filled with natural light thanks to windows at both ends, including double doors that open directly onto the rear garden. At the centre of this inviting space is a contemporary electric feature fireplace with charming solid oak lintel, adding warmth and a little character for cosy evenings in.
Opposite, the heart of the home can be found in the open-plan kitchen / dining room—a sociable and versatile space ideal for both everyday family life and entertaining. Fitted with sleek cabinetry and a range of high-quality integrated appliances, the kitchen is as functional as it is stylish. An allocated utility area with side door access adds further convenience, while double patio doors lead straight onto the garden, creating an easy indoor-outdoor flow for summer dining and weekend gatherings.
Upstairs, the property continues to impress with four well-proportioned bedrooms, each offering a comfortable and adaptable space. The main bedroom enjoys a peaceful aspect, complete with built-in wardrobes that offer ample storage and a beautifully finished en suite shower room featuring a large fully tiled walk-in shower enclosure with raindrop shower head, further to other contemporary fixtures inclusive of a heated towel rail, hand wash basin, and W.C. The remaining three bedrooms are generous in size, accommodating double beds or functioning as home offices or playrooms, depending on your lifestyle. A sleek family bathroom serves these rooms, finished to a high standard with a full-length bath and shower over, modern sanitaryware, and a window that brings in a soft natural light, giving the room a fresh, bright feel.
Perhaps one of the standout features of this home is the exquisite south-facing rear garden. Painstakingly redesigned and lovingly nurtured, it offers a private oasis brimming with colour, texture, and tranquility. A harmonious mix of flowering plants, established shrubs, and small ornamental trees creates an inviting and ever-changing backdrop throughout the seasons. A paved patio directly outside the kitchen doors is perfect for alfresco dining, while a number of thoughtfully positioned seating areas provide quiet corners in which to unwind. Fully enclosed with secure side access, the garden is both child and pet-friendly, offering a safe and serene extension of the living space.
This ideal home is offered to the market with no onward chain and is located a relatively gentle stroll a little under one-and-a-half-miles from the bustling High Street of Corsham, which is also easily accessible via public transport. The town in general is a pretty and historic place in which to live, with architectural significance to note, and is located on the southern fringes of the Cotswolds - an area of outstanding natural beauty. Corsham resides some eight miles North East of the fine Georgian City of Bath and benefits from a number of quintessential English Villages on the door step to explore.
Corsham, noted for its fine High Street, has a wealth of beautiful and historic buildings dating from the Sixteenth Century, such as the Alms House and the historic Corsham Court with its landscaped open parkland. The town caters for most day to day needs with a range of national and bespoke shops, coffee houses, butchers, boutiques, florists, restaurants and a variety of public houses to enjoy. There are very good Primary and Secondary schools and the new Corsham Leisure Centre. Communications are excellent: Bath, Bristol and Swindon are all within easy motoring distance; there are fast road links to London and the West Country via the M4 motorway (J17 and J18); and main line rail services are available from either Bath or Chippenham (with the Chippenham station residing within an easy reach of this property). This house is also well-served by local public buses, the stops for which can be found relatively nearby when required.
Additional Information:
Tenure: Freehold House
Council Tax Band: E
EPC Rating: B (85) // Potential: A (95)
Services: Gas fired central heating. Mains water supply. Mains drainage. Mains electricity. Double glazing throughout.
*Agents note* There is an annual charge of approximately £200 which contributes towards the play-areas and open green spaces / communal areas found onsite that benefit the residents within this sought-after development.
The property itself is situated on a private road which is upkept between the current owner and the two neighbouring properties on an “as and when” basis, with costs shared equally. As expected it has yet to require any maintenance work.
- COUNCIL TAXA payment made to your local authority in order to pay for local services like schools, libraries, and refuse collection. The amount you pay depends on the value of the property.Read more about council Tax in our glossary page.
- Band: E
- PARKINGDetails of how and where vehicles can be parked, and any associated costs.Read more about parking in our glossary page.
- Garage,Driveway
- GARDENA property has access to an outdoor space, which could be private or shared.
- Private garden
- ACCESSIBILITYHow a property has been adapted to meet the needs of vulnerable or disabled individuals.Read more about accessibility in our glossary page.
- Ask agent
Copenacre Way, Corsham, Wiltshire, SN13 0BU
Add an important place to see how long it'd take to get there from our property listings.
__mins driving to your place
Get an instant, personalised result:
- Show sellers you’re serious
- Secure viewings faster with agents
- No impact on your credit score
Your mortgage
Notes
Staying secure when looking for property
Ensure you're up to date with our latest advice on how to avoid fraud or scams when looking for property online.
Visit our security centre to find out moreDisclaimer - Property reference S1289216. The information displayed about this property comprises a property advertisement. Rightmove.co.uk makes no warranty as to the accuracy or completeness of the advertisement or any linked or associated information, and Rightmove has no control over the content. This property advertisement does not constitute property particulars. The information is provided and maintained by Hunter French, Corsham. Please contact the selling agent or developer directly to obtain any information which may be available under the terms of The Energy Performance of Buildings (Certificates and Inspections) (England and Wales) Regulations 2007 or the Home Report if in relation to a residential property in Scotland.
*This is the average speed from the provider with the fastest broadband package available at this postcode. The average speed displayed is based on the download speeds of at least 50% of customers at peak time (8pm to 10pm). Fibre/cable services at the postcode are subject to availability and may differ between properties within a postcode. Speeds can be affected by a range of technical and environmental factors. The speed at the property may be lower than that listed above. You can check the estimated speed and confirm availability to a property prior to purchasing on the broadband provider's website. Providers may increase charges. The information is provided and maintained by Decision Technologies Limited. **This is indicative only and based on a 2-person household with multiple devices and simultaneous usage. Broadband performance is affected by multiple factors including number of occupants and devices, simultaneous usage, router range etc. For more information speak to your broadband provider.
Map data ©OpenStreetMap contributors.
