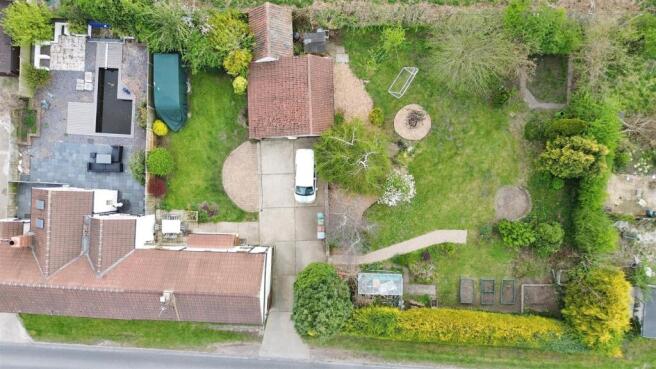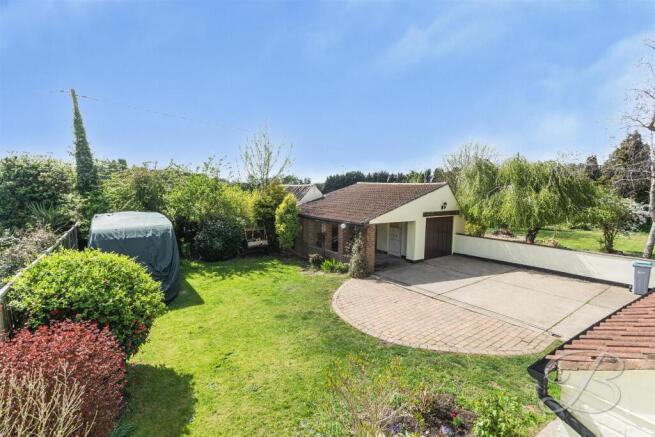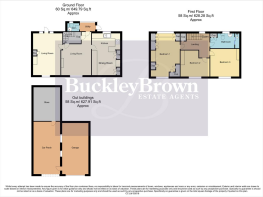
Gorsethorpe Cottages, Kings Clipstone, Mansfield

- PROPERTY TYPE
Cottage
- BEDROOMS
3
- BATHROOMS
1
- SIZE
Ask agent
- TENUREDescribes how you own a property. There are different types of tenure - freehold, leasehold, and commonhold.Read more about tenure in our glossary page.
Freehold
Description
The wait is over... We've found the perfect home for you, nestled in a fantastic and highly sought-after location. Where do we even begin with this stunning semi-detached cottage? Maybe it's the beautiful blend of traditional charm and modern comforts, or the three excellent bedrooms. Perhaps it's the incredible rear garden with picturesque views. One thing is certain—you simply must see this one for yourself. Step inside and fall in love.
You’ll feel instantly at home as you enter the spacious living room, where your eyes will be drawn to the characterful exposed ceiling beams and the serene views from the window along with a traditional log-burning fireplace. Moving through to the next room, you’ll discover a second sitting area that gives a warm and inviting feeling perfect for relaxing evenings. The heart of the home is the charming, open-plan kitchen and dining area, complete with a range of matching units and cabinetry. It offers ample space for your chosen dining furniture, making it ideal for hosting and entertaining. A handy utility room adds extra convenience, offering additional storage or serving as a secondary entrance.
Upstairs, the first floor offers three well-proportioned bedrooms, all maintained to a fantastic standard. The master bedroom benefits from an abundance of natural light, thanks to multiple windows, and includes built-in wardrobes. The impressive family bathroom is also located off the landing and features a modern three-piece suite.
Outside, the rear garden continues to impress with its beautifully landscaped lawn, mature shrubs, and patio—perfect for alfresco dining. Additional features include outbuildings, a garage, and a carport. At the front, you’ll find a gated private driveway and a small lawn area, offering both charm and practicality.
Living Room - 3.42 x 4.81 (11'2" x 15'9") - Carpeted Living room with wooden beams running along the ceiling, central heating radiator and a window to the front elevation. This room also features a storage cupboard and has a patio door to the rear elevation along with a traditional log burner.
Second Living Room - 3.49 x 3.51 (11'5" x 11'6") - Wooden flooring with a feature fireplace, traditional wooden beams along the ceiling, central heating radiator and a window to the front elevation.
Dining Room/Kitchen - 3.24 x 4.81 (10'7" x 15'9") - Open plan kitchen/diner with a mix of laminate and tiled flooring, matching cupboards with wooden work tops, traditional wooden beams running along the ceiling, integrated appliances with space for more, a window to the rear elevation and ample space for your desired dining furniture.
Utility - Handy utility area great for storage.
Wc - Low flush WC with hand wash basin.
Landing - Landing leading into all first floor rooms.
Bedroom One - 3.38 x 5.01 (11'1" x 16'5") - Master bedroom with built in wooden cupboards/wardrobes, carpeted flooring and a window to the front and rear elevation.
Bedroom Two - 2.96 x 3.39 (9'8" x 11'1") - Spacious bedroom with carpeted flooring, central heating radiator and a window to the front elevation.
Bedroom Three - 2.93 x 3.38 (9'7" x 11'1") - Spacious bedroom with carpeted flooring, central heating radiator and a window to the front elevation.
Bathroom - 1.97 x 3.38 (6'5" x 11'1") - Three piece suite with shower, hand wash basin and low flush WC.
Car Porch - Car porch handy for storing vehicles.
Garage - Garage with access from the front elevation as well as through the car porch, space for vehicle/storage,
Store - Ample storage space.
Outside - Lawn area to the front along with a gated driveway to the side leading to the garage/outbuilding. The rear garden has a well landscaped lawn area with trees and shrubs planted, a feature wood chipped area and patio area perfect for alfresco dining.
Brochures
Gorsethorpe Cottages, Kings Clipstone, MansfieldBrochure- COUNCIL TAXA payment made to your local authority in order to pay for local services like schools, libraries, and refuse collection. The amount you pay depends on the value of the property.Read more about council Tax in our glossary page.
- Ask agent
- PARKINGDetails of how and where vehicles can be parked, and any associated costs.Read more about parking in our glossary page.
- Garage,Driveway
- GARDENA property has access to an outdoor space, which could be private or shared.
- Yes
- ACCESSIBILITYHow a property has been adapted to meet the needs of vulnerable or disabled individuals.Read more about accessibility in our glossary page.
- Ask agent
Gorsethorpe Cottages, Kings Clipstone, Mansfield
Add an important place to see how long it'd take to get there from our property listings.
__mins driving to your place
Get an instant, personalised result:
- Show sellers you’re serious
- Secure viewings faster with agents
- No impact on your credit score
Your mortgage
Notes
Staying secure when looking for property
Ensure you're up to date with our latest advice on how to avoid fraud or scams when looking for property online.
Visit our security centre to find out moreDisclaimer - Property reference 33840275. The information displayed about this property comprises a property advertisement. Rightmove.co.uk makes no warranty as to the accuracy or completeness of the advertisement or any linked or associated information, and Rightmove has no control over the content. This property advertisement does not constitute property particulars. The information is provided and maintained by BuckleyBrown, Mansfield. Please contact the selling agent or developer directly to obtain any information which may be available under the terms of The Energy Performance of Buildings (Certificates and Inspections) (England and Wales) Regulations 2007 or the Home Report if in relation to a residential property in Scotland.
*This is the average speed from the provider with the fastest broadband package available at this postcode. The average speed displayed is based on the download speeds of at least 50% of customers at peak time (8pm to 10pm). Fibre/cable services at the postcode are subject to availability and may differ between properties within a postcode. Speeds can be affected by a range of technical and environmental factors. The speed at the property may be lower than that listed above. You can check the estimated speed and confirm availability to a property prior to purchasing on the broadband provider's website. Providers may increase charges. The information is provided and maintained by Decision Technologies Limited. **This is indicative only and based on a 2-person household with multiple devices and simultaneous usage. Broadband performance is affected by multiple factors including number of occupants and devices, simultaneous usage, router range etc. For more information speak to your broadband provider.
Map data ©OpenStreetMap contributors.







