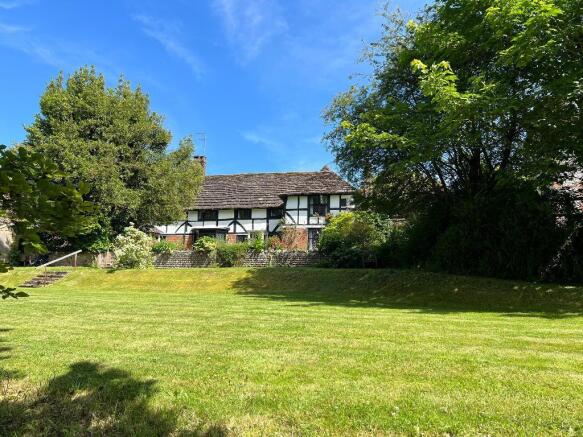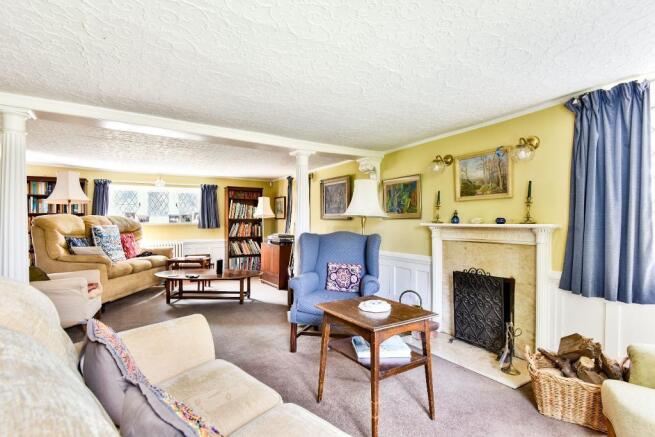4 bedroom detached house for sale
Jarvis Lane, Steyning, West Sussex, BN44 3GL

- PROPERTY TYPE
Detached
- BEDROOMS
4
- BATHROOMS
3
- SIZE
Ask agent
- TENUREDescribes how you own a property. There are different types of tenure - freehold, leasehold, and commonhold.Read more about tenure in our glossary page.
Freehold
Key features
- An exceptional Grade II Listed house
- Extensive gardens of just over an acre
- Town centre location
- Four reception rooms
- Exposed timbering
- Farmhouse kitchen
- First time on the market for 65 years
- Gas-fired central heating
Description
Jarvis Lane has limited traffic and has pedestrian access to the High Street via Church Street. This is a prime residential setting just a few minutes' walk from the picturesque town centre where there are shops for all daily requirements and Post Office. It is also convenient for primary and secondary schools, leisure centre with swimming pool, library, modern health centre, and churches. Steyning lies at the foot of the beautiful South Downs National Park which provides lovely walking country. Shoreham-by-Sea on the south coast is about five miles (with mainline railway station) and the larger coastal towns of Worthing and Brighton are eight and twelve miles respectively. Horsham, Crawley and Gatwick can normally be reached in about 40 minutes by car.
Communications: There is a local by-pass which diverts most through traffic from the town, and Worthing and Brighton are eight and 12 miles respectively. Horsham is about 14 miles to the north and Crawley and Gatwick Airport can normally be reached in about 40 minutes. The nearest mainline railway station is at Shoreham-by-Sea (five miles).
Entrance Porch
Oak door to entrance porch with glazed roof and leaded-light windows. Tudor doorway to reception hall/study.
Reception Hall/Study
17'1" x 12'4" (5.2m x 3.76m) Exposed brick flooring. Understairs storage cupboard. Fitted display cabinet. Panelled wainscoting and original shelved cupboard. Door and windows to garden.
Drawing Room
24'7" x 14'11" (7.5m x 4.55m) A fine room enjoying four aspects with views over the grounds. Panelled wainscoting. Fireplace with open grate and polished stone surround and hearth. Six wall-light points.
Dining Room
18'10" x 15' (5.75m x 4.57m) Double aspect with internal window and bay window overlooking the garden. Chimney corner with quarry hearth and open grate with wood panelling to match panelled wainscoting.
Farmhouse Kitchen
20'10" x 14' (6.34m x 4.27m) Space for large table. Double aspect overlooking the garden. Range of worktops with matching base and wall units. Inset one and a half bowl stainless steel sink unit. Space and plumbing for dishwasher. Gas-fired twin-plate Alpha range cooker. Quarry-tiled flooring. Exposed timbering. Door to rear lobby. Trades door. Walk-in larder.
Rear Hallway
Understairs storage cupboard.
Cloakroom
WC and washbasin. Fitted cupboard housing electric meters.
Games Room
A more recent addition to the house but thoughtfully designed to complement the original structure with exposed timbering and herringbone-pattern polished oak flooring. Panelled wainscoting and small fireplace. Door to garden. Door and internal window to sun porch.
Sun Porch
Vaulted ceiling and French doors to side garden. Cupboard housing hot water cylinder with fitted shelving over.
Utility Room
7'1" x 5'10" (2.17m x 1.77m) Formica worktops. Single-drainer sink unit. Space and plumbing for washing machine. Electric cooker point.
Wet Room / WC
Fully tiled with shower corner, washbasin and WC.
From the reception hall, staircase with shaped banister and shaped balustrades with fine handrail lead to the first floor.
Long Corridor Landing
Leaded-light windows. Exposed oak framing. Walk-in storage cupboard with shelving. Further shelved cupboard.
Bedroom 1
16'2" x 13'2" (4.93m x 4.01m) Overlooking the gardens. Fitted shelving and exposed oak framing. Recessed cupboard. Dressing corner with walk-in closet off and door to en-suite bathroom.
En-suite Bathroom
9'10" x 8' (3m x 2.44m) White suite of panelled bath, basin and WC. Corner shower unit. Towel rail. Fitted cupboard.
Bedroom 4
12'1" x 11'7" (3.68m x 3.52m) Double aspect.
Bedroom 2
12'10" x 11'10" (3.92m x 3.61m) High pitched ceiling and exposed oak framing. Charming original fireplace. Door to small lobby with linen cupboard off. Door to Jack and Jill bathroom.
Jack and Jill Bathroom
11'4" x 6'6" (3.45m x 1.98m) Double aspect. White suite of panelled bath, bidet, basin and WC.
Separate WC
Low-level WC, washbasin.
Inner Landing
Shelved linen cupboard.
Bedroom 3
11'9" x 10'8" (3.58m x 3.26m) Triple aspect with vaulted ceiling and exposed timbering. Fitted wardrobe cupboard.
Shower Room
Shower cubicle and washbasin.
Front Garden
The house is concealed from the road by a high flint wall with a pedestrian gate and pair of wrought-iron gates opening to a brick-paved parking area for vehicles and access to the single garage. Flagstone pathways to the side and front of the house. Water tap.
To the front of the property is an area of lawn screened by walling and mature planting. To lawn with stone pathways and access to the main grounds.
Main Grounds
The main grounds of Jarvis lie to the south and west of the property. Close to the house is an area of lawn and small patio with borders containing spring bulbs and flowering shrubs. Stone steps lead down to an expanse of lawn with informal gardens beyond containing mature trees and a carpet of spring flowers. A stepping-stone pathway leads to a lightly wooded section with pedestrian and vehicular access to Wykeham Close.
Note: Neighbouring properties have a pedestrian right-of-way over part of the garden.
Attached Single Garage
17'7" x 12' (5.35m x 3.65m) With electrically-operated up-and-over door. Photovoltaic cells on the southern slope. Power and light connected.
Brick Garden Store
Power and light connected. Space for work bench. Original coal chute (currently sealed). Adjoining implement store.
Garaging
Approached from Wykeham Close:
Pair of Garages: One of which was originally an air raid shelter.
Lot 2 - The Coach House
Available by separate negotiation:
Detached Outbuilding: originally the carriage building for Jarvis, of brick and flint construction under a pitched and slated roof. Divided to provide four single garages with timber doors and loft storage above. Each single garage measures approximately 15'2" x 9'6" (4.63m x 2.89m).
Services and Council Tax
Services: All main services are connected. Gas-fired central heating.
Council Tax Valuation Band: 'G'
Important Note
1. Any description or information given should not be relied upon as a statement or representation of fact or that the property or its services are in good condition.
2. Measurements, distances and aspects where quoted are approximate.
3. Any reference to alterations to, or use of any part of the property is not a statement that any necessary planning, building regulations or other consent has been obtained.
4. The Vendor does not make or give, and neither Hamilton Graham nor any person in their employment has any authority to make or give any representation or warranty whatsoever in relation to this property.
5. All statements contained in these particulars as to this property are made without responsibility on the part of Hamilton Graham.
6. The property is Grade II listed as being of architectural or historic interest.
Intending purchasers must satisfy themselves on these matters.
Brochures
Brochure 1- COUNCIL TAXA payment made to your local authority in order to pay for local services like schools, libraries, and refuse collection. The amount you pay depends on the value of the property.Read more about council Tax in our glossary page.
- Band: G
- PARKINGDetails of how and where vehicles can be parked, and any associated costs.Read more about parking in our glossary page.
- Yes
- GARDENA property has access to an outdoor space, which could be private or shared.
- Yes
- ACCESSIBILITYHow a property has been adapted to meet the needs of vulnerable or disabled individuals.Read more about accessibility in our glossary page.
- Ask agent
Energy performance certificate - ask agent
Jarvis Lane, Steyning, West Sussex, BN44 3GL
Add an important place to see how long it'd take to get there from our property listings.
__mins driving to your place
Get an instant, personalised result:
- Show sellers you’re serious
- Secure viewings faster with agents
- No impact on your credit score
Your mortgage
Notes
Staying secure when looking for property
Ensure you're up to date with our latest advice on how to avoid fraud or scams when looking for property online.
Visit our security centre to find out moreDisclaimer - Property reference 249998. The information displayed about this property comprises a property advertisement. Rightmove.co.uk makes no warranty as to the accuracy or completeness of the advertisement or any linked or associated information, and Rightmove has no control over the content. This property advertisement does not constitute property particulars. The information is provided and maintained by Hamilton Graham, Steyning. Please contact the selling agent or developer directly to obtain any information which may be available under the terms of The Energy Performance of Buildings (Certificates and Inspections) (England and Wales) Regulations 2007 or the Home Report if in relation to a residential property in Scotland.
*This is the average speed from the provider with the fastest broadband package available at this postcode. The average speed displayed is based on the download speeds of at least 50% of customers at peak time (8pm to 10pm). Fibre/cable services at the postcode are subject to availability and may differ between properties within a postcode. Speeds can be affected by a range of technical and environmental factors. The speed at the property may be lower than that listed above. You can check the estimated speed and confirm availability to a property prior to purchasing on the broadband provider's website. Providers may increase charges. The information is provided and maintained by Decision Technologies Limited. **This is indicative only and based on a 2-person household with multiple devices and simultaneous usage. Broadband performance is affected by multiple factors including number of occupants and devices, simultaneous usage, router range etc. For more information speak to your broadband provider.
Map data ©OpenStreetMap contributors.






