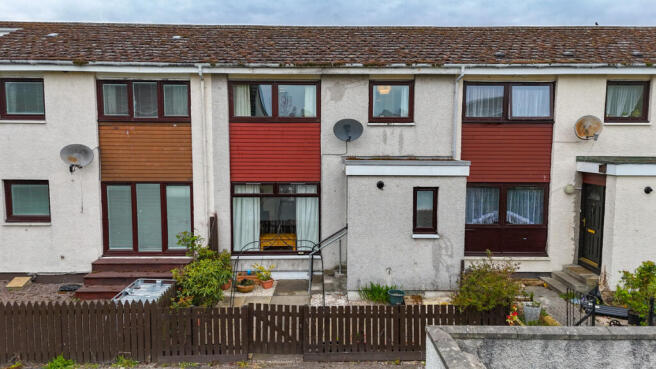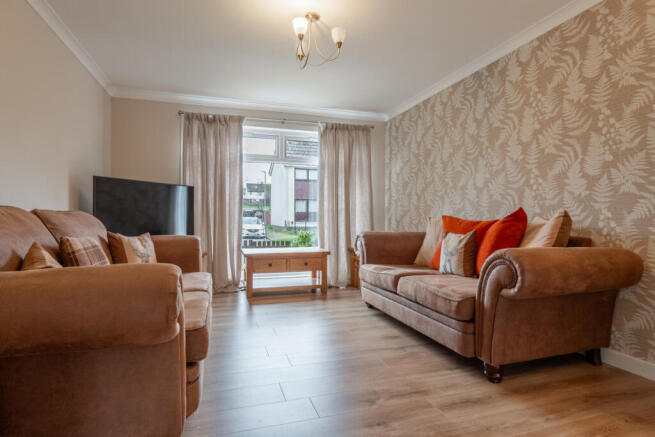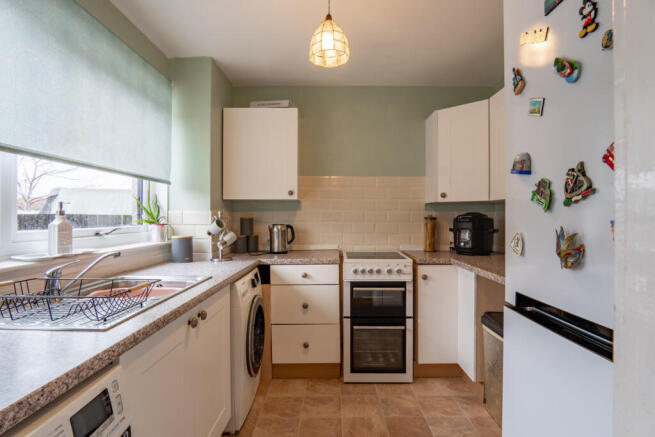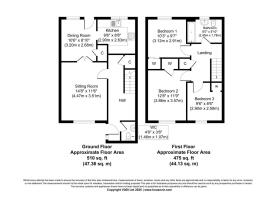
Reid Road, Invergordon, IV18 0QF

- PROPERTY TYPE
Terraced
- BEDROOMS
3
- BATHROOMS
2
- SIZE
980 sq ft
91 sq m
- TENUREDescribes how you own a property. There are different types of tenure - freehold, leasehold, and commonhold.Read more about tenure in our glossary page.
Freehold
Key features
- Spacious Sitting Room With Feature Wall
- Three Good Size Bedrooms
- Convenient Ground Floor Toilet
- Stylish Large First Floor Bathroom
- PVC Double Glazed Windows Throughout
- Combi Boiler With Gas Central Heating
- Decked Seating Area In Rear Garden
- Low Maintenance Front Garden With Paving
- Communal Car Parking To Front
- Quiet Cul-De-Sac Setting
Description
The front of the property is attractively low-maintenance, laid mainly to paving and gravel, with timber fencing and hedging creating privacy from the street. There’s a communal parking area conveniently close by for residents. To the rear, the garden is a practical mix of lawn, paving and decking, bordered by timber fencing. It’s a great space to enjoy in the warmer months, whether dining outdoors or simply relaxing. A wooden shed with a felt roof provides additional storage.
You enter the home through a bright front porch, which offers a practical buffer from the elements. Off the porch is a downstairs toilet with white sanitaryware, cream walls and a vibrant purple feature wall that brings a burst of colour to the space. A ground floor toilet is ideal for guests or convenient everyday use.
The hallway beyond is warm and welcoming, finished in rich wooden flooring and soft grey-painted walls. A white stairway leads to the first floor, with a wall-mounted radiator providing warmth as you move through the space.
To the left, the sitting room is a comfortable space with a large front-facing window. Cream walls and wood laminate flooring provide a neutral base, while a leafy patterned feature wall adds a touch of personality. The room is spacious enough for a full sofa set and media unit and it flows naturally through glazed double doors into the dining room.
The dining room features yellow wallpaper with a white floral design and carries through the same wooden flooring. There’s ample space here for a dining table and chairs, with both a full-height window and a white glazed door leading directly to the garden, bringing in natural light and creating a pleasant connection to the outdoors.
Just off the dining room, the kitchen is a clean and practical space. White wall and base cabinets are paired with grey speckled worktops and white tiled splashbacks for a fresh, modern look. Above the tiles, the walls are painted in a soft light green, adding a subtle tone of colour. There’s space and plumbing for a freestanding cooker, washing machine and tumble dryer, while the overall layout is both functional and welcoming.
Upstairs, the first bedroom is a large double with deep blue and grey painted walls, giving it a bold, cosy feel. There’s space for a double bed and furniture, with a window to one side and a radiator on the opposite wall.
The second bedroom is also a good-sized double, painted in light grey tones with crisp white skirting and cornicing. A large window brings in natural light, and a built-in cupboard adds practical storage without taking up extra floor space.
The third bedroom is currently arranged as a single, decorated in light green with a playful butterfly-themed wallpapered feature wall. Wooden laminate flooring and a small built-in cupboard help keep the room neat and the layout works well as a bedroom or alternatively as a dressing room, study or home office.
The bathroom is finished with a dark grey painted wall and light toned tiling around the bath and shower area. It includes a white toilet and a sink set into a small unit with a built-in cupboard beneath, providing storage for bathroom essentials. To the side, a full-size bath is fitted with a white-edged screen, with a Triton Martinique electric shower above. The overall effect is clean, modern and easy to maintain.
The home is fitted with PVC double-glazed windows and has gas central heating powered by a Logic Combi boiler. Hot water is provided on demand via the same system, and radiators are wall-mounted throughout the property.
Located within walking distance of shops, schools and everyday amenities, 11 Reid Road is a solid, move-in-ready home in a well-connected Highland town. With practical garden space, smart interiors and a comfortable layout, it’s ideal for those looking for something easy to maintain with plenty of room to enjoy. Arrange your viewing today!
About Invergordon
Nestled on the shores of the Cromarty Firth, Invergordon is a charming town in the north of Scotland, known for its rich maritime heritage and stunning natural scenery. Located about 25 miles north of Inverness, Invergordon serves as a gateway to the Highlands, making it an ideal base for exploring the region's breathtaking landscapes and historical sites.
Living in Invergordon means being part of a vibrant community with a range of amenities, including shops, cafes and restaurants. The bustling high street offers everything from daily essentials to unique local crafts. Families will find several well-regarded schools, providing quality education for children of all ages right on your doorstep.
Residents can enjoy various activities, from strolling along the scenic waterfront to exploring the fascinating Invergordon Naval Museum and Heritage Centre. The town is also renowned for its impressive murals, which depict its rich history and community spirit, creating a colourful outdoor gallery. Outdoor enthusiasts will find numerous opportunities for walking, cycling and wildlife watching in the surrounding countryside.
Invergordon's proximity to other picturesque towns like Tain and Alness and the easy access to Inverness, allows for convenient day trips to explore castles, distilleries and the legendary Loch Ness. Whether you're looking for a vibrant community or a peaceful retreat, Invergordon offers a warm welcome and a wealth of experiences.
General Information:
Services: Mains Water, Electric & Gas
Council Tax Band: B
EPC Rating: C (76)
Entry Date: Early entry available
Home Report: Available on request.
- COUNCIL TAXA payment made to your local authority in order to pay for local services like schools, libraries, and refuse collection. The amount you pay depends on the value of the property.Read more about council Tax in our glossary page.
- Band: B
- PARKINGDetails of how and where vehicles can be parked, and any associated costs.Read more about parking in our glossary page.
- Yes
- GARDENA property has access to an outdoor space, which could be private or shared.
- Yes
- ACCESSIBILITYHow a property has been adapted to meet the needs of vulnerable or disabled individuals.Read more about accessibility in our glossary page.
- Ask agent
Reid Road, Invergordon, IV18 0QF
Add an important place to see how long it'd take to get there from our property listings.
__mins driving to your place
Get an instant, personalised result:
- Show sellers you’re serious
- Secure viewings faster with agents
- No impact on your credit score
Your mortgage
Notes
Staying secure when looking for property
Ensure you're up to date with our latest advice on how to avoid fraud or scams when looking for property online.
Visit our security centre to find out moreDisclaimer - Property reference RX569093. The information displayed about this property comprises a property advertisement. Rightmove.co.uk makes no warranty as to the accuracy or completeness of the advertisement or any linked or associated information, and Rightmove has no control over the content. This property advertisement does not constitute property particulars. The information is provided and maintained by Hamish Homes Ltd, Inverness. Please contact the selling agent or developer directly to obtain any information which may be available under the terms of The Energy Performance of Buildings (Certificates and Inspections) (England and Wales) Regulations 2007 or the Home Report if in relation to a residential property in Scotland.
*This is the average speed from the provider with the fastest broadband package available at this postcode. The average speed displayed is based on the download speeds of at least 50% of customers at peak time (8pm to 10pm). Fibre/cable services at the postcode are subject to availability and may differ between properties within a postcode. Speeds can be affected by a range of technical and environmental factors. The speed at the property may be lower than that listed above. You can check the estimated speed and confirm availability to a property prior to purchasing on the broadband provider's website. Providers may increase charges. The information is provided and maintained by Decision Technologies Limited. **This is indicative only and based on a 2-person household with multiple devices and simultaneous usage. Broadband performance is affected by multiple factors including number of occupants and devices, simultaneous usage, router range etc. For more information speak to your broadband provider.
Map data ©OpenStreetMap contributors.





