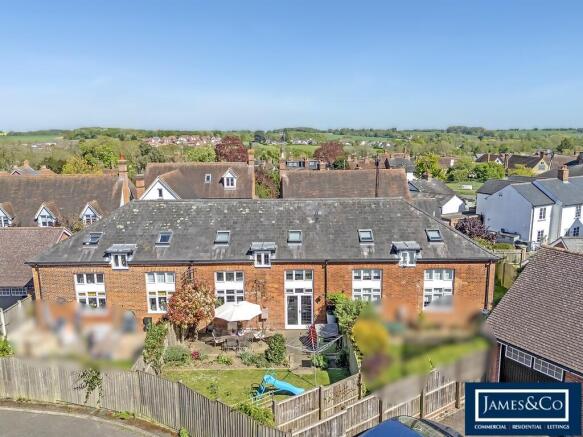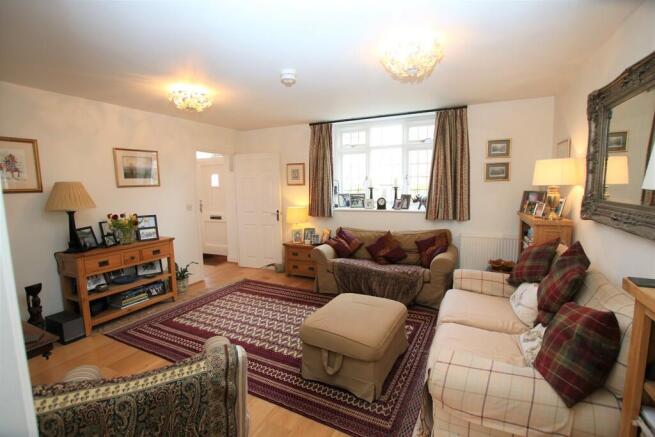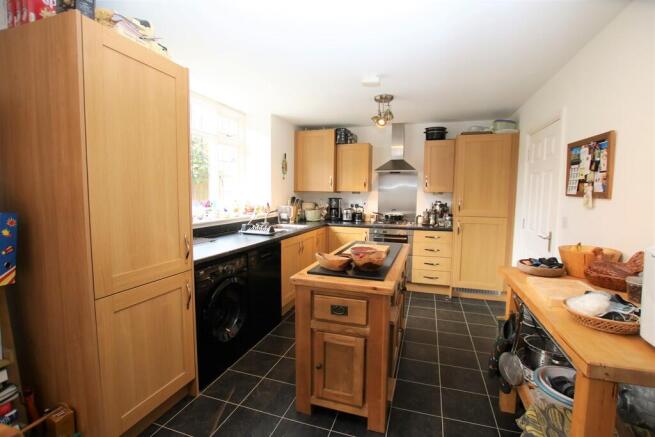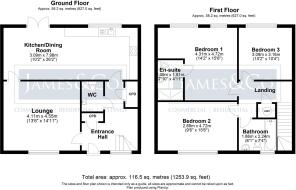
The Downs, Dunmow

- PROPERTY TYPE
Mews
- BEDROOMS
3
- BATHROOMS
2
- SIZE
1,254 sq ft
117 sq m
- TENUREDescribes how you own a property. There are different types of tenure - freehold, leasehold, and commonhold.Read more about tenure in our glossary page.
Freehold
Key features
- Unique Historic Conversion
- Formally a School dating from 1844
- 3 Good Sized Bedrooms with Master En-Suite
- Character Features
- Gas Central Heating and Double Glazed
- Ground Floor Cloakroom
- Kitchen/Dining Room
- Garage and Communal Store Room and Area
- Lovely Scenic Walk To Town
- Attractive garden with Extensive Patio
Description
THE LOCATION The Old School Houses are ideally situated for the market town of Great Dunmow which offers a comprehensive range of amenities such as restaurants, pubs, boutique shops and leisure facilities.
The larger town of Bishop's Stortford is 9 miles away which offers a more comprehensive range of leisure and shopping facilities as well as mainline rail services to London Liverpool Street and Cambridge.
Bishop's Stortford - 9 miles (38 minutes to London Liverpool Street), Chelmsford - 14 miles, Stansted Airport - 5 miles (all times and distances are approximate).
Ground Floor
Entrance Hall Window to front, radiator, wooden flooring, telephone point, stairs to the first floor, two useful storage cupbaords. Doors to:
WC Fitted with two piece suite comprising pedestal wash hand basin and close coupled WC and tiled splashback.
Lounge 4.55m (14'11") x 4.11m (13'6") Double glazed lead effect window to front, radiator, wooden flooring, telephone point, TV point, wall light(s), door to:
Kitchen/Dining Room 7.98m (26'2") x 3.09m (10'2") Fitted with a matching range of base and eye level units with worktop space over, 1+1/2 bowl stainless steel sink unit, under-unit lights, wall mounted gas radiator heating boiler serving heating system and domestic hot water, built-in integrated fridge/freezer, plumbing for washing machine and dishwasher, fitted electric double oven with built-in four ring gas hob with extractor hood over, double glazed lead effect window to rear, two radiators, telephone point, 'French' doors to the garden.
First Floor
Landing Storage cupboard housing hot water cylinder, radiator, access to loft space, doors to:
Bedroom 1 4.72m (15'6") x 4.31m (14'2") Two double glazed lead effect window to rear, radiator, door to:
En-suite Fitted with three piece suite comprising tiled shower enclosure, pedestal wash hand basin and close coupled WC, tiled splashbacks, heated towel rail, extractor fan.
Bedroom 2 4.72m (15'6") x 2.89m (9'6") Double glazed lead effect window to front, radiator.
Bedroom 3 3.16m (10'4") x 3.09m (10'2") Double glazed lead effect window to rear, radiator.
Bathroom Fitted with a three piece suite comprising panelled bath, pedestal wash hand basin and close coupled WC, tiled splashbacks, heated towel rail, extractor fan, shaver point, 'Velux' window to front, ceramic tiled flooring.
OUTSIDE The property has an attractive rear garden which benefits from an extensive patio area and is well stocked with flower and shrub borders.
The property also has a garage which allows off street parking and an additional shared brick storage room and further open storage area also shared with the other two 'Old School House' properties.
Brochures
(S5) 6 Page Lands...- COUNCIL TAXA payment made to your local authority in order to pay for local services like schools, libraries, and refuse collection. The amount you pay depends on the value of the property.Read more about council Tax in our glossary page.
- Ask agent
- PARKINGDetails of how and where vehicles can be parked, and any associated costs.Read more about parking in our glossary page.
- Garage,Off street
- GARDENA property has access to an outdoor space, which could be private or shared.
- Yes
- ACCESSIBILITYHow a property has been adapted to meet the needs of vulnerable or disabled individuals.Read more about accessibility in our glossary page.
- Ask agent
The Downs, Dunmow
Add an important place to see how long it'd take to get there from our property listings.
__mins driving to your place
Get an instant, personalised result:
- Show sellers you’re serious
- Secure viewings faster with agents
- No impact on your credit score
Your mortgage
Notes
Staying secure when looking for property
Ensure you're up to date with our latest advice on how to avoid fraud or scams when looking for property online.
Visit our security centre to find out moreDisclaimer - Property reference 102651003109. The information displayed about this property comprises a property advertisement. Rightmove.co.uk makes no warranty as to the accuracy or completeness of the advertisement or any linked or associated information, and Rightmove has no control over the content. This property advertisement does not constitute property particulars. The information is provided and maintained by James & Co, Great Dunmow. Please contact the selling agent or developer directly to obtain any information which may be available under the terms of The Energy Performance of Buildings (Certificates and Inspections) (England and Wales) Regulations 2007 or the Home Report if in relation to a residential property in Scotland.
*This is the average speed from the provider with the fastest broadband package available at this postcode. The average speed displayed is based on the download speeds of at least 50% of customers at peak time (8pm to 10pm). Fibre/cable services at the postcode are subject to availability and may differ between properties within a postcode. Speeds can be affected by a range of technical and environmental factors. The speed at the property may be lower than that listed above. You can check the estimated speed and confirm availability to a property prior to purchasing on the broadband provider's website. Providers may increase charges. The information is provided and maintained by Decision Technologies Limited. **This is indicative only and based on a 2-person household with multiple devices and simultaneous usage. Broadband performance is affected by multiple factors including number of occupants and devices, simultaneous usage, router range etc. For more information speak to your broadband provider.
Map data ©OpenStreetMap contributors.





