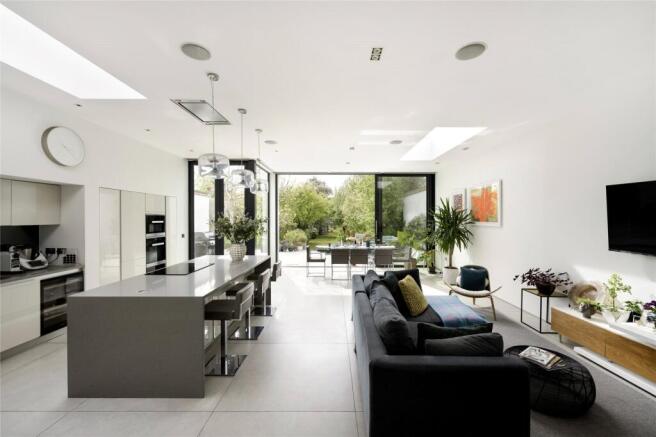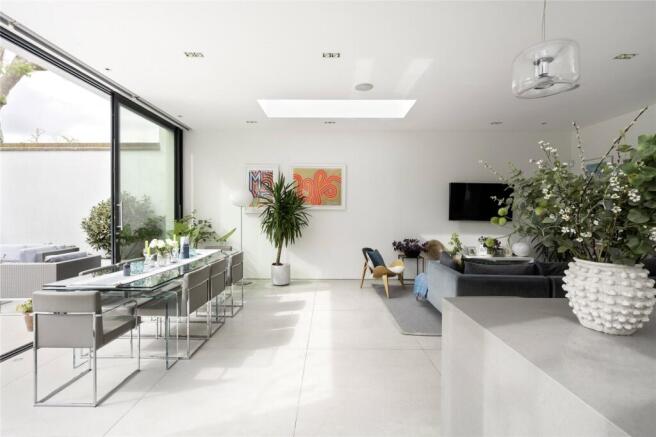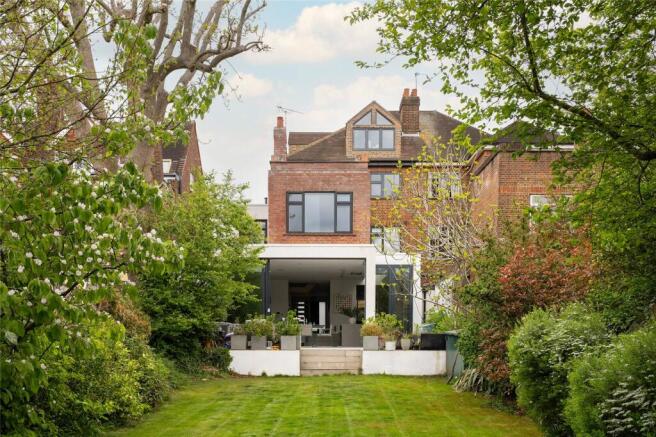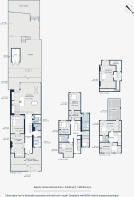Hartington Road, London, W4

- PROPERTY TYPE
House
- BEDROOMS
7
- BATHROOMS
3
- SIZE
3,648 sq ft
339 sq m
- TENUREDescribes how you own a property. There are different types of tenure - freehold, leasehold, and commonhold.Read more about tenure in our glossary page.
Freehold
Key features
- Open-plan kitchen and dining room
- Double reception room
- Principal bedroom suite with walk-in wardrobe
- Guest bedroom suite
- Five further bedrooms
- Study
- Decked terrace
- Expansive 260ft private garden
- Large private deck overlooking The Thames
- Planning permission for a summerhouse
Description
Step inside and the city melts away. Natural light beckons towards the heart of the home: a curated open-plan space designed for the ebb and flow of life. A sculptural Italian kitchen runs along one wall, its handless cabinetry and smooth surfaces complemented by a double Miele oven. A generous skylight washes the dining area with daylight, while floor-to-ceiling glazing peels away to reveal a generous patio that extends the living space outwards in warmer months.
Steps descend from here to an impressively long 260 ft garden, a green ribbon of calm that unravels down to the Thames. At its end, a private 500 sq ft deck offers front-row seats to the river – a peaceful setting with planning permission in place for a summerhouse.
Back inside, engineered oak floors run through connected reception rooms, each designed with distinct moods in mind. The more formal entertaining space centres around an elegant fireplace framed by smoked mirrored walls, while a second, relaxed lounge is tailor-made for laid-back weekends. Cleverly designed doors offer the option to connect or separate these spaces as needed.
Upstairs, the principal bedroom suite continues the home’s understated design, with soft, neutral tones, plush carpeting and abundant natural light. A bespoke walk-in wardrobe leads to a standout en suite bathroom, where Statuario marble, a sculptural Victoria & Albert resin bath, and a hand-crafted dual vanity elevate the everyday. Five further bedrooms – one with its own en suite and south-facing terrace – offer flexibility for large families or visiting guests. The top floor is a bright, airy space with endless possibilities, whether as a generous home office, additional reception room, or seventh bedroom.
Outside, a resin drive offers off-street parking for two cars, complete with an electric vehicle charger, while a video entry system ensures security and privacy.
An enviable enclave of west London, Chiswick is a peaceful suburb with the feel of a village.
Start your day with a stroll along The Thames, or breakfast at No. 197 Chiswick Fire Station. Green open spaces are nearby – Chiswick House, Kew Gardens and Richmond Park, or head to Strand-on-the-Green for a selection of riverside dining. For easy access across London, Chiswick station is less than ten minutes’ walk away.
Chiswick – 8 minutes (South Western Railway)
Brochures
Particulars- COUNCIL TAXA payment made to your local authority in order to pay for local services like schools, libraries, and refuse collection. The amount you pay depends on the value of the property.Read more about council Tax in our glossary page.
- Band: H
- PARKINGDetails of how and where vehicles can be parked, and any associated costs.Read more about parking in our glossary page.
- Yes
- GARDENA property has access to an outdoor space, which could be private or shared.
- Yes
- ACCESSIBILITYHow a property has been adapted to meet the needs of vulnerable or disabled individuals.Read more about accessibility in our glossary page.
- Ask agent
Hartington Road, London, W4
Add an important place to see how long it'd take to get there from our property listings.
__mins driving to your place
Get an instant, personalised result:
- Show sellers you’re serious
- Secure viewings faster with agents
- No impact on your credit score
Your mortgage
Notes
Staying secure when looking for property
Ensure you're up to date with our latest advice on how to avoid fraud or scams when looking for property online.
Visit our security centre to find out moreDisclaimer - Property reference LND250029. The information displayed about this property comprises a property advertisement. Rightmove.co.uk makes no warranty as to the accuracy or completeness of the advertisement or any linked or associated information, and Rightmove has no control over the content. This property advertisement does not constitute property particulars. The information is provided and maintained by Domus Nova, London. Please contact the selling agent or developer directly to obtain any information which may be available under the terms of The Energy Performance of Buildings (Certificates and Inspections) (England and Wales) Regulations 2007 or the Home Report if in relation to a residential property in Scotland.
*This is the average speed from the provider with the fastest broadband package available at this postcode. The average speed displayed is based on the download speeds of at least 50% of customers at peak time (8pm to 10pm). Fibre/cable services at the postcode are subject to availability and may differ between properties within a postcode. Speeds can be affected by a range of technical and environmental factors. The speed at the property may be lower than that listed above. You can check the estimated speed and confirm availability to a property prior to purchasing on the broadband provider's website. Providers may increase charges. The information is provided and maintained by Decision Technologies Limited. **This is indicative only and based on a 2-person household with multiple devices and simultaneous usage. Broadband performance is affected by multiple factors including number of occupants and devices, simultaneous usage, router range etc. For more information speak to your broadband provider.
Map data ©OpenStreetMap contributors.





