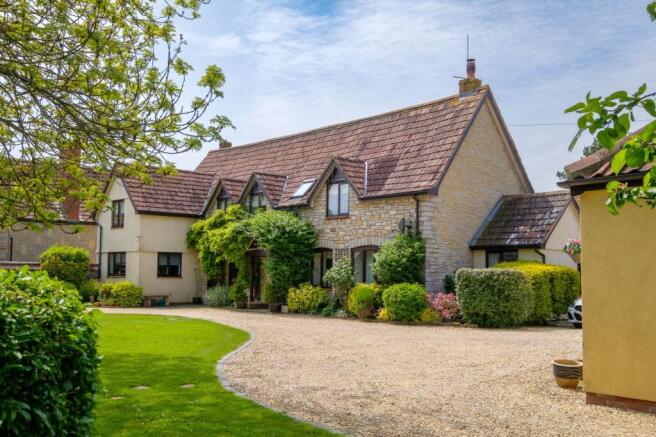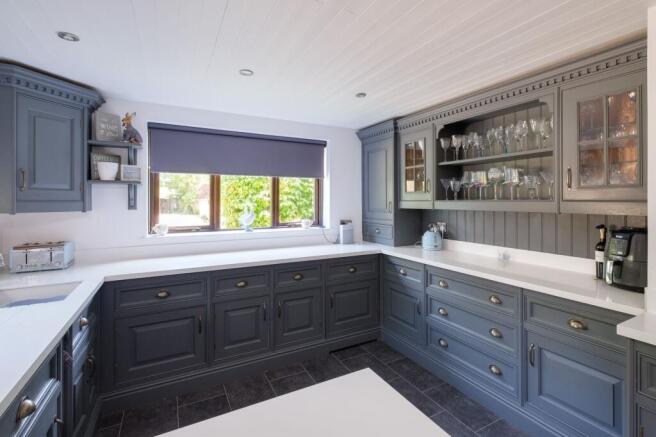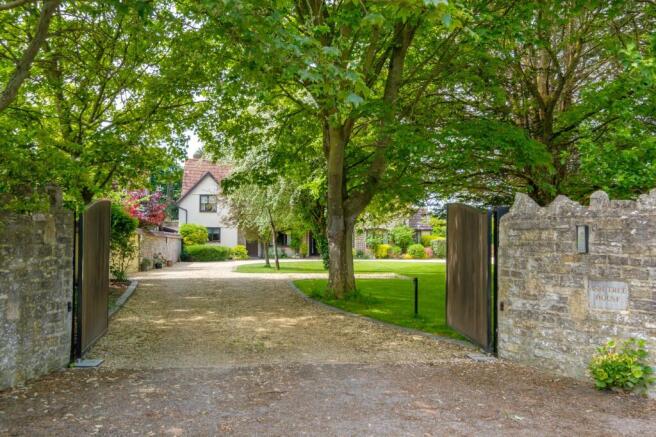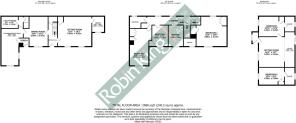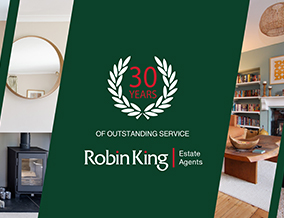
Ash Tree House, Blackford, Nr Wedmore, BS28 - country home in stunning grounds with separate 2 bedroom annexe

- PROPERTY TYPE
Detached
- BEDROOMS
6
- BATHROOMS
4
- SIZE
2,586 sq ft
240 sq m
- TENUREDescribes how you own a property. There are different types of tenure - freehold, leasehold, and commonhold.Read more about tenure in our glossary page.
Freehold
Key features
- APPROX 2586 SQ FT OF FINE COUNTRY HOUSE ACCOMMODATION
- SPACIOUS KITCHEN/DINING ROOM
- TWO RECEPTION ROOMS PLUS A STUDY
- TWO BEDROOM ANNEXE
- WELL BALANCED LIVING/BEDROOM ACCOMMODATION
- LARGE ENCLOSED GARDEN WITH AN EXTENSIVE RANGE OF MATURE SHRUBS, TREES AND HEDGES
- A SECLUDED PLOT WITH ELECTRIC FRONT GATES
- DOUBLE GARAGE AND AMPLE PARKING FOR MULTIPLE CARS
- WITHIN THE CHEDDAR VALLEY SCHOOL CATCHMENT
- EASY ACCESS TO M5/BRISTOL AIRPORT AND MAINLINE RAILWAY SERVICES
Description
A wonderfully presented 4 bedroom detached house with separate 2 double bedroom annexe, double garage and ample driveway parking in an enclosed private location with beautifully maintained gardens surrounded by countryside.
Ash Tree House is a remarkable country home with a rich history dating back to the 1800s. Over the years, this cherished residence has undergone thoughtful extensions and has served as a much-loved family home for the past 17 years. Tucked away within an expansive and secluded plot, it is enclosed by neat walls and accessed via electrically operated wooden gates.
The living accommodation is arranged off a smart entrance hallway with an elegant engineered wood floor. To the left is the spacious dining room, featuring an exposed stone wall and ample space for a substantial dining table.
Beyond lies the superb dual-aspect kitchen/breakfast room, fitted with an extensive range of stylish wooden wall and base units, including glazed display cupboards, plate rack shelves, and a peninsular end. A deep-inset sink with classic-style taps complements the traditional character. There is also an integrated fridge, space for a generous breakfast table, a large range-style cooker, and a dishwasher.
Off the kitchen, a lobby leads to a cloakroom on the right, and to the left is a well-equipped laundry/boiler room offering excellent storage and space for a washing machine, tumble dryer, and American-style fridge/freezer.
The living room, situated to the right of the entrance hall, is charming and generously proportioned, with a painted beamed ceiling and an open fireplace set in a brick chimney with a quarry tile hearth. Two windows offer wonderful views over the garden. Off the sitting room is a dual-aspect room currently used as a home office, which could also serve as a snug, music room, or playroom.
Upstairs, the bedroom accommodation is thoughtfully arranged. To the right is the impressive dual-aspect principal bedroom suite, which includes ample wardrobe space and a stylish en-suite shower room, along with wonderful garden views. The upstairs landing, with its beamed ceiling and overhead Velux windows, feels particularly light and airy. There are three further double bedrooms, the largest featuring fitted wardrobes, and all benefit from lovely views of the gardens. At the end of the landing is the smart family bathroom, which includes a bath with screened shower and an airing cupboard.
This beautiful and exceptional country home perfectly blends characterful charm with modern living and contemporary styling.
The Annexe – A comfortable, self-contained, single-storey building comprising two double bedrooms, ideal for a dependent relative or as a potential source of rental income.
Entered via a porch, the annexe includes a roomy living/dining room and kitchen area, fitted with wall and base units, a cooker, and space for a washing machine in one corner, along with room for a generously sized dining table. A patio door provides direct access to a wide terrace running along the rear, with a wooden pergola at one end—perfect for entertaining and alfresco dining. On either side of the living area are two double bedrooms, each with en-suite shower rooms.
Outside – The magnificently presented gardens and grounds are a true highlight of Ash Tree House. Reminiscent of a generous hacienda, the plot is entirely enclosed by neat walling and hedges, providing excellent privacy and making it ideal for pets and children. In addition to a double garage located in one corner, there is a wide gravelled driveway with ample parking, extensive level lawns, thoughtfully planted deep borders, and mature hedges, shrubs, and trees—including willow, apple, and pear
Location – Blackford is a rural village well located for commuting with access to the M5 at Junction 22 in Burnham within 5.2 miles. This village has a lovely local pub, The Sexeys Arms Inn within 1.6 miles. More extensive facilities are available in the nearby village of Wedmore, including a doctor’s surgery, Wedmore First School and a local shop. Bristol Airport is within 16.9 miles and central Bristol is within 43 miles.
EPC Rating: E
Parking - Driveway
Parking - Garage
Brochures
Property Brochure- COUNCIL TAXA payment made to your local authority in order to pay for local services like schools, libraries, and refuse collection. The amount you pay depends on the value of the property.Read more about council Tax in our glossary page.
- Band: G
- PARKINGDetails of how and where vehicles can be parked, and any associated costs.Read more about parking in our glossary page.
- Garage,Driveway
- GARDENA property has access to an outdoor space, which could be private or shared.
- Yes
- ACCESSIBILITYHow a property has been adapted to meet the needs of vulnerable or disabled individuals.Read more about accessibility in our glossary page.
- Ask agent
Ash Tree House, Blackford, Nr Wedmore, BS28 - country home in stunning grounds with separate 2 bedroom annexe
Add an important place to see how long it'd take to get there from our property listings.
__mins driving to your place
Get an instant, personalised result:
- Show sellers you’re serious
- Secure viewings faster with agents
- No impact on your credit score
About Robin King Estate Agents, Congresbury
1 The Cross Broad Street, Congresbury, Bristol, Somerset, BS49 5DG



Your mortgage
Notes
Staying secure when looking for property
Ensure you're up to date with our latest advice on how to avoid fraud or scams when looking for property online.
Visit our security centre to find out moreDisclaimer - Property reference c91e38d6-5556-422a-b7d6-09b9ec6af624. The information displayed about this property comprises a property advertisement. Rightmove.co.uk makes no warranty as to the accuracy or completeness of the advertisement or any linked or associated information, and Rightmove has no control over the content. This property advertisement does not constitute property particulars. The information is provided and maintained by Robin King Estate Agents, Congresbury. Please contact the selling agent or developer directly to obtain any information which may be available under the terms of The Energy Performance of Buildings (Certificates and Inspections) (England and Wales) Regulations 2007 or the Home Report if in relation to a residential property in Scotland.
*This is the average speed from the provider with the fastest broadband package available at this postcode. The average speed displayed is based on the download speeds of at least 50% of customers at peak time (8pm to 10pm). Fibre/cable services at the postcode are subject to availability and may differ between properties within a postcode. Speeds can be affected by a range of technical and environmental factors. The speed at the property may be lower than that listed above. You can check the estimated speed and confirm availability to a property prior to purchasing on the broadband provider's website. Providers may increase charges. The information is provided and maintained by Decision Technologies Limited. **This is indicative only and based on a 2-person household with multiple devices and simultaneous usage. Broadband performance is affected by multiple factors including number of occupants and devices, simultaneous usage, router range etc. For more information speak to your broadband provider.
Map data ©OpenStreetMap contributors.
