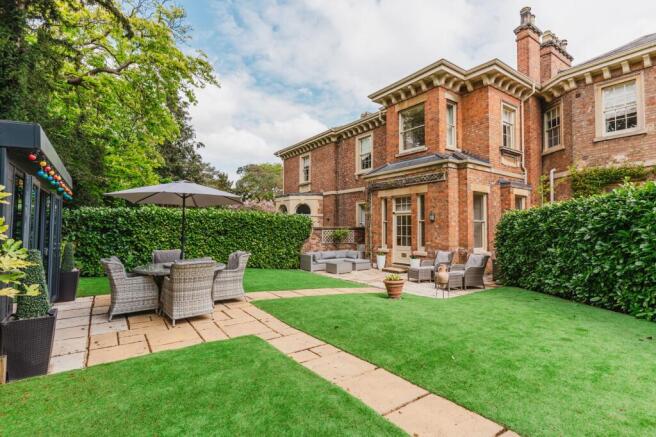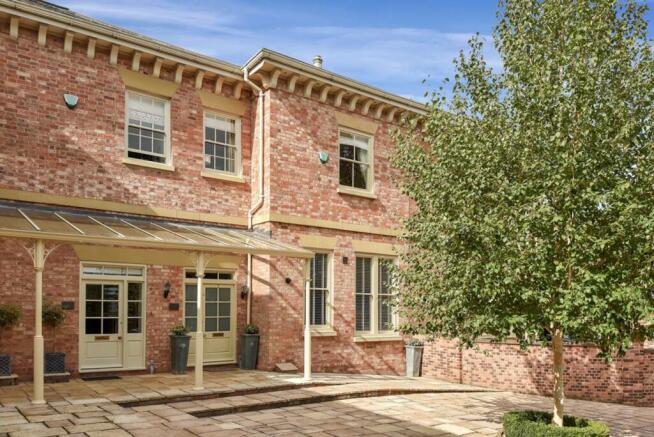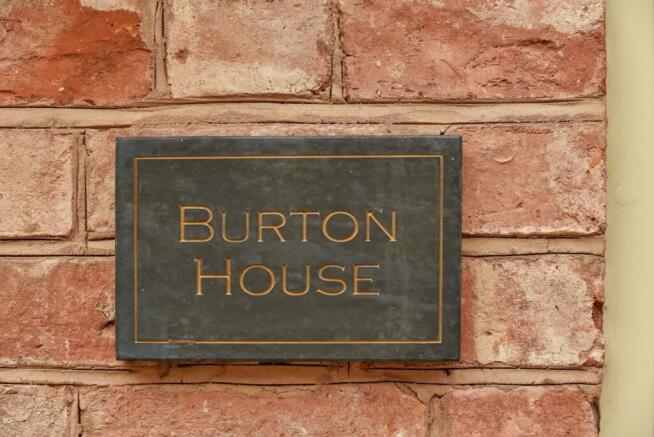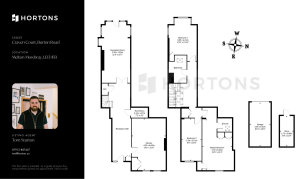Craven Court, Melton Mowbray

- PROPERTY TYPE
Character Property
- BEDROOMS
3
- BATHROOMS
2
- SIZE
1,830 sq ft
170 sq m
- TENUREDescribes how you own a property. There are different types of tenure - freehold, leasehold, and commonhold.Read more about tenure in our glossary page.
Freehold
Description
Burton House – Craven Court
A truly exceptional home, Burton House is one of just nine stunning conversions within a historic Grade II listed former hunting lodge. Set within beautifully maintained parkland, this unique and luxurious residence combines heritage charm with high-end modern living, crafted to an impeccable standard using quality materials and stylish finishes.
Step inside and you’re welcomed by a grand reception hall stretching an impressive 35 feet, laid with elegant porcelain tiles. At its heart is a striking open balustrade staircase, set within a dramatic double-height mezzanine flooded with light from six opening roof lights. Cleverly tucked beneath the staircase is a contemporary WC featuring a Villeroy & Boch suite. Just off the hallway, a separate boot room provides practical storage and has plumbing in place if you’d like to convert it into a utility room.
The kitchen is a real highlight—bright, spacious, and designed for modern living. Located at the front of the home, it benefits from two large sash windows and includes a generous dining space. The bespoke cabinetry by Estu of Grantham is paired with sleek quartz worktops, a central island unit, and a full range of integrated Bosch appliances. It’s a naturally sociable space where family and friends will love to gather.
To the rear, the main reception room offers impressive scale and flexibility. This generous area combines a cosy sitting room with a versatile garden room or play space. A silver quartz-clad chimney breast provides a stylish focal point, housing a flush-fitted 55” TV and a large natural gas flame fire. The garden room is full of charm, with three period windows featuring upholstered window seats, original shutters, and a beautiful half-glazed door that leads out to the rear garden.
Upstairs, the expansive mezzanine landing leads to a large storage cupboard, three double bedrooms, and a luxurious family bathroom. The bathroom is fully tiled and includes a Villeroy & Boch four-piece suite with a double shower and tiled surround bath. The principal bedroom boasts built-in wardrobes and an elegant en suite shower room with matching Villeroy & Boch fittings and a tiled floor. Bedroom two enjoys a bright, west-facing dual aspect with Georgian-style sash windows and a walk-in bay with original shutters. Bedroom three features bespoke fitted wardrobes and another charming original sash window.
Outside
Craven Lodge is set within approximately 3 acres of gated, fully enclosed parkland. In addition to its own beautifully landscaped, west-facing private garden—with lawn, mature planting, a large flagstone-style patio, and a powered garden office (4m x 2m)—residents have access to almost two acres of communal grounds featuring mature trees including cedar, beech, lime, and horse chestnut.
The property offers excellent parking and storage facilities, including two dedicated private parking spaces and a single garage fitted with an electric up-and-over door, power, lighting, and a cold water tap—ideal for car maintenance or additional utility use. An electric vehicle charging point is also installed, providing added convenience for modern living. To the side, a separate brick-built store offers practical storage with fitted shelving, perfect for tools, garden equipment, or seasonal items. Additional visitor parking is available within the development for guests.
Services & Management
All mains services are connected. Heating is provided via a gas-fired Worcester combination boiler (installed three years ago), with radiators throughout, some with decorative covers. The communal grounds are owned by a residents’ management company, with each of the nine homeowners holding an equal share. Managed by the residents, the annual service charge is just £800 and covers building insurance, grounds maintenance, communal lighting, and management costs.
Location
Craven Court sits on the south side of town at the foot of Burton Hill—only 0.4 miles (a little over a 5-minute walk) from the heart of this thriving market town. The area offers excellent shopping, schools, leisure amenities, and strong rail connections to Peterborough, Grantham, and London St Pancras via Leicester. It’s ideal for commuters, with Leicester, Nottingham, Grantham, Oakham, and Stamford all within easy reach, and prestigious private schools close by in Oakham, Loughborough, Ratcliffe, and Great Glen.
Parking - Allocated parking
- COUNCIL TAXA payment made to your local authority in order to pay for local services like schools, libraries, and refuse collection. The amount you pay depends on the value of the property.Read more about council Tax in our glossary page.
- Band: E
- LISTED PROPERTYA property designated as being of architectural or historical interest, with additional obligations imposed upon the owner.Read more about listed properties in our glossary page.
- Listed
- PARKINGDetails of how and where vehicles can be parked, and any associated costs.Read more about parking in our glossary page.
- Off street
- GARDENA property has access to an outdoor space, which could be private or shared.
- Private garden
- ACCESSIBILITYHow a property has been adapted to meet the needs of vulnerable or disabled individuals.Read more about accessibility in our glossary page.
- Ask agent
Energy performance certificate - ask agent
Craven Court, Melton Mowbray
Add an important place to see how long it'd take to get there from our property listings.
__mins driving to your place
Get an instant, personalised result:
- Show sellers you’re serious
- Secure viewings faster with agents
- No impact on your credit score
Your mortgage
Notes
Staying secure when looking for property
Ensure you're up to date with our latest advice on how to avoid fraud or scams when looking for property online.
Visit our security centre to find out moreDisclaimer - Property reference 169dbf1f-cbff-4d36-b505-01106911499d. The information displayed about this property comprises a property advertisement. Rightmove.co.uk makes no warranty as to the accuracy or completeness of the advertisement or any linked or associated information, and Rightmove has no control over the content. This property advertisement does not constitute property particulars. The information is provided and maintained by Hortons, National. Please contact the selling agent or developer directly to obtain any information which may be available under the terms of The Energy Performance of Buildings (Certificates and Inspections) (England and Wales) Regulations 2007 or the Home Report if in relation to a residential property in Scotland.
*This is the average speed from the provider with the fastest broadband package available at this postcode. The average speed displayed is based on the download speeds of at least 50% of customers at peak time (8pm to 10pm). Fibre/cable services at the postcode are subject to availability and may differ between properties within a postcode. Speeds can be affected by a range of technical and environmental factors. The speed at the property may be lower than that listed above. You can check the estimated speed and confirm availability to a property prior to purchasing on the broadband provider's website. Providers may increase charges. The information is provided and maintained by Decision Technologies Limited. **This is indicative only and based on a 2-person household with multiple devices and simultaneous usage. Broadband performance is affected by multiple factors including number of occupants and devices, simultaneous usage, router range etc. For more information speak to your broadband provider.
Map data ©OpenStreetMap contributors.




