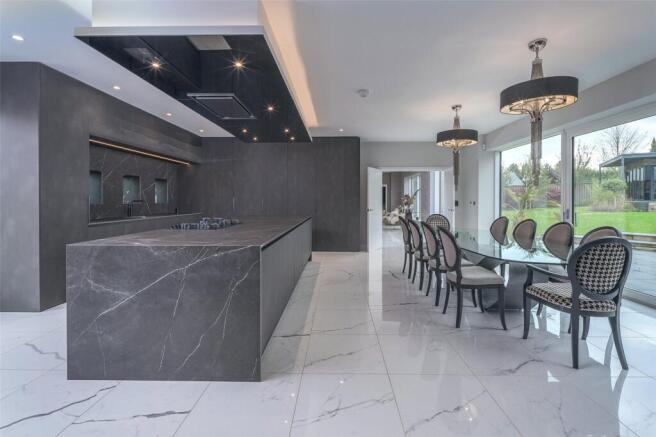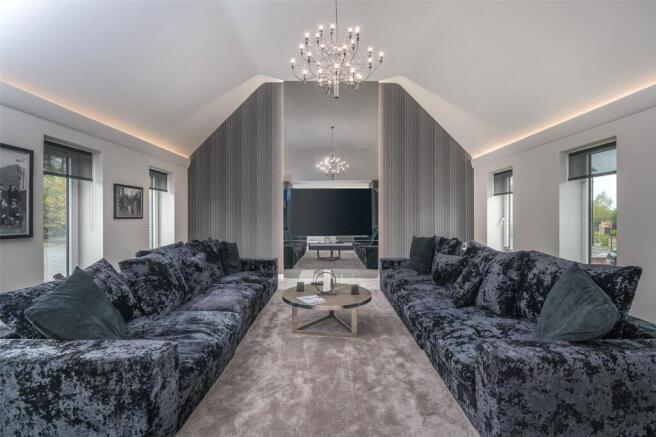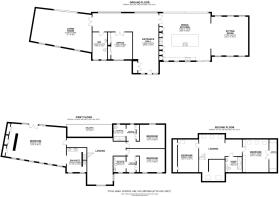Ramside Park, Durham, DH1

- PROPERTY TYPE
Detached
- BEDROOMS
5
- BATHROOMS
4
- SIZE
Ask agent
- TENUREDescribes how you own a property. There are different types of tenure - freehold, leasehold, and commonhold.Read more about tenure in our glossary page.
Ask agent
Key features
- Spectacular Modern Mansion
- Superb Views Over The Golf Course
- Detached Double Garage
- Bespoke Kitchen
- Outdoor Entertaining Space
- Landscaped Gardens
- EPC Rating B
Description
William House is located near to the entrance of the development and occupies a plot extending to nearly 0.5 acre of formal grounds. The raised location offers superb views over the adjoining golf course, towards Durham City and beyond over the Durham countryside and hills. The facilities within the Ramside complex are close by where you can enjoy two 18-hole golf courses, driving range, great club house facilities, a spa, gym and swimming pool complex as well as the 4-star hotel with its range of restaurants. The estate has in effect established itself with a ‘country club’ feel to it and the future plans will create even bigger and better facilities for the use of the residents.
Located only 2 miles to the East of the Historic city of Durham, William House, not only provides a country feel but has the benefit of excellent communication links via J62 of the A1(M) as well as train services on the east coast mainline from the city’s main train station for locations throughout the country. The Castle and Cathedral complex within the city have a World Heritage status and the city itself provides a delightful mix of shops and leisure facilities together with boating on the river and country walks, running and bridles paths dissecting the green open space and woodlands seen in abundance all on your doorstep.
Developed in 2017 by the current owner occupiers, the house has been finished to an exceptionally high standard. The extensive plot also provides an abundance of carparking to the front and side elevation and to the detached double garage, all accessed and secure from remote electric wrought iron double gate. The extensive, professionally designed grounds have matured over the period and, whilst not a necessity being next to a golf course, do provide a high degree of seclusion and privacy with an interesting mix of soft and hard landscaping and delightful areas to enjoy the peaceful surrounds, stunning views and extensive sun terrace and BBQ area.
Internally the house shows no compromise with the huge solid door leading into the fully glazed central reception with it impressive sweeping glass and wood staircase which gives the impression of ‘floating’ stairs spiralling up the central atrium. The home oozes quality with every turn from the internal door finishes, Rako lighting system, underfloor heating throughout and luxury fitted dining kitchen. The current owners have not simply sat back but have only recently undertaken more work and refined and improved the master bedroom and some bathrooms.
On ground floor the house enjoys an abundance of light though the wall to ceiling glazed units which flood the atrium and into most of the rooms with French door also leading to the stunning gardens. The central reception hallway with luxury tiled floor leads to cloaks/wc, snug with fully fitted furniture and conceal bar, lounge, living room, and large living/kitchen/dining room on the ground floor.
At first floor the contemporary staircase leads to a galleried landing with glass balustrade and to the principal bedroom with his and hers dressing room, vanity room and luxury en suite bathroom. There are a further 2 bedrooms on this level all with en suite. The glass and wood stairs from the landing provide access to 2 further rooms at second floor level with stunning views and an additional main shower room.
In addition to the internal space the home also enjoys additional accommodation within the detached double garage which has the potential to extend or added to. The fully detached garden room with raised sun terrace add a superb dimension to the house and can be used for a variety of uses with is fitted furniture and fridges already installed. The garden room also enjoys a fully glazed outlook onto the sun terrace, large, tiled relaxation area which is currently in vogue for alfresco dining.
- COUNCIL TAXA payment made to your local authority in order to pay for local services like schools, libraries, and refuse collection. The amount you pay depends on the value of the property.Read more about council Tax in our glossary page.
- Band: G
- PARKINGDetails of how and where vehicles can be parked, and any associated costs.Read more about parking in our glossary page.
- Yes
- GARDENA property has access to an outdoor space, which could be private or shared.
- Yes
- ACCESSIBILITYHow a property has been adapted to meet the needs of vulnerable or disabled individuals.Read more about accessibility in our glossary page.
- Ask agent
Ramside Park, Durham, DH1
Add an important place to see how long it'd take to get there from our property listings.
__mins driving to your place
Get an instant, personalised result:
- Show sellers you’re serious
- Secure viewings faster with agents
- No impact on your credit score
Your mortgage
Notes
Staying secure when looking for property
Ensure you're up to date with our latest advice on how to avoid fraud or scams when looking for property online.
Visit our security centre to find out moreDisclaimer - Property reference DRH210150. The information displayed about this property comprises a property advertisement. Rightmove.co.uk makes no warranty as to the accuracy or completeness of the advertisement or any linked or associated information, and Rightmove has no control over the content. This property advertisement does not constitute property particulars. The information is provided and maintained by Bradley Hall, Durham. Please contact the selling agent or developer directly to obtain any information which may be available under the terms of The Energy Performance of Buildings (Certificates and Inspections) (England and Wales) Regulations 2007 or the Home Report if in relation to a residential property in Scotland.
*This is the average speed from the provider with the fastest broadband package available at this postcode. The average speed displayed is based on the download speeds of at least 50% of customers at peak time (8pm to 10pm). Fibre/cable services at the postcode are subject to availability and may differ between properties within a postcode. Speeds can be affected by a range of technical and environmental factors. The speed at the property may be lower than that listed above. You can check the estimated speed and confirm availability to a property prior to purchasing on the broadband provider's website. Providers may increase charges. The information is provided and maintained by Decision Technologies Limited. **This is indicative only and based on a 2-person household with multiple devices and simultaneous usage. Broadband performance is affected by multiple factors including number of occupants and devices, simultaneous usage, router range etc. For more information speak to your broadband provider.
Map data ©OpenStreetMap contributors.







