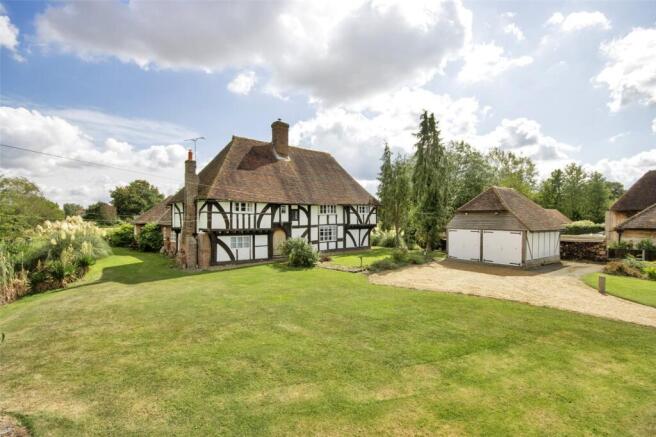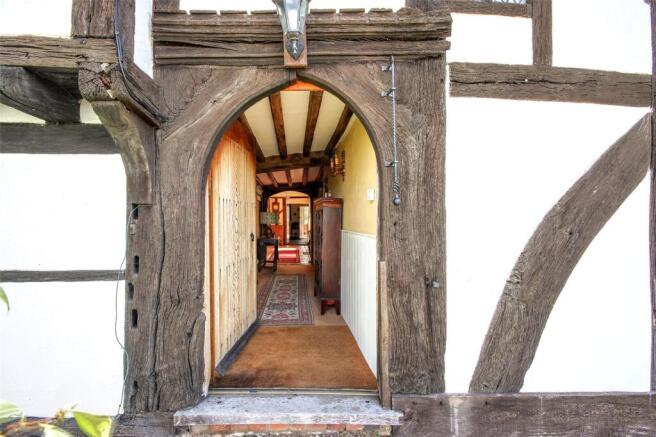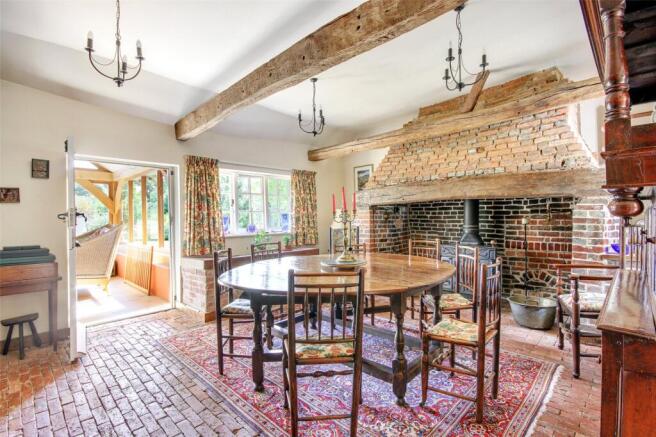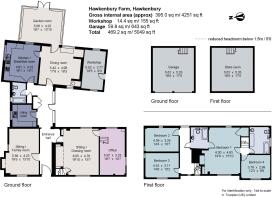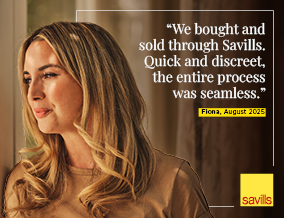
Hawkenbury Road, Hawkenbury, Tonbridge, Kent, TN12

- PROPERTY TYPE
Detached
- BEDROOMS
4
- BATHROOMS
3
- SIZE
4,251 sq ft
395 sq m
- TENUREDescribes how you own a property. There are different types of tenure - freehold, leasehold, and commonhold.Read more about tenure in our glossary page.
Freehold
Key features
- Beautiful Grade II Wealden Hall house with a wealth of character and period features
- Set amidst lovely gardens with pond (an orchard is available by separate negotiation)
- Private drainage system installed in April 2025
- Four reception rooms
- Four bedrooms
- Parking and double garage
- 1.7 miles from Staplehurst with shops and mainline station with frequent services to London
Description
Description
Hawkenbury Farm is a Grade II listed Wealden House of architectural and historic interest believed to have been constructed between 1460 and 1470. The property is built on a stone plinth with exposed timber frame elevations and jettied first floor under a Kent peg tiled roof.
Hawkenbury Farm has a wealth of period features including featherboard doors, beams and timbers including a dragon beam, brick floors, mullioned windows, Crown post, dais partition, curved braces, splendid door heads and fireplaces.
Off the wood panelled entrance hall are a number of reception rooms. A sitting/family room previously the pantry and dairy with a dragon beam and Victorian fireplace housing a wood burner, a double aspect sitting room/drawing room with an inglenook fireplace, dais partition and Bethersden marble steps leading to the first floor. The entrance hall also has access to the dining room with original brick flooring and inglenook fireplace leading into the bright and airy oak conservatory.
The kitchen/breakfast room has bespoke fitted base and wall units housing a double oven, ceramic electric hob with tiled work surfaces over, integrated dishwasher and fridge, and larder cupboard. A utility room, bathroom and office with stairs to the first floor complete the ground floor accommodation.
The first floor landing has windows to the front and rear with bedrooms off. The principal bedroom has delightful views over the garden and an inglenook fireplace. There are three further bedrooms and two separate bathrooms.
Hawkenbury Farm is approached through a five bar gate to a gravel drive with a parking and turning area. A Bethersden marble path leads to the imposing front door. The gardens are a delight with well stocked flower beds interspersed within the lawn, two ponds providing a natural environment for wildlife, mature shrubs and trees including cedar, sweet cherry, cobnuts, magnolia, azaleas, rhododendrons, camellias, roses, wisteria and clematis, a timber greenhouse with water and electricity, a kitchen garden, brick workshop and double garage with storeroom over. There is a well stocked productive fruit orchard of approximately two acres (acreage to be verified and available by separate negotiation).
Location
Hawkenbury is a rural hamlet with a popular local pub, The Hawkenbury. Staplehurst (1.7 miles) has a good local shopping facilities including Sainsburys/Argos supermarket, a butcher, Spar general store with Post office, doctors and dental surgeries, library, public house, cricket and tennis clubs.
Further shopping, sports and leisure facilities can be found in Headcorn (2.2 miles), Cranbrook (7 miles), Maidstone (8.6 miles) and Tunbridge Wells (18 miles).
Staplehurst and Headcorn (2.2 and 2.7 miles) stations have fast and frequent services to London Charing Cross and Cannon Street. A high speed train service runs from Ashford to London St Pancras in about 37 minutes.
There is an excellent selection of schools in the area in both the state and private sectors at primary and secondary levels.
The M25 via the A21 can be accessed at J5 and the M20 via J8 both providing links to Gatwick and Heathrow airports and other motorway networks and channel tunnel terminus.
*All distance and travel times are approximate.
Square Footage: 4,251 sq ft
Acreage: 2.18 Acres
Directions
From Cranbrook take the A229 to Staplehurst, proceed and on reaching the traffic lights at the central crossroads, turn right onto Headcorn Road signposted to Headcorn and continue along this road for approximately 1.7 miles where Hawkenbury Farm will be found on the right hand side.
What3words:
Additional Info
Services: Oil fired central heating, mains water and electric. Private drainage via treatment plant installed in April 2025.
Agent's Note: The acreage is currently being verified, the orchard is available by separate negotiation.
Brochures
Web Details- COUNCIL TAXA payment made to your local authority in order to pay for local services like schools, libraries, and refuse collection. The amount you pay depends on the value of the property.Read more about council Tax in our glossary page.
- Band: G
- PARKINGDetails of how and where vehicles can be parked, and any associated costs.Read more about parking in our glossary page.
- Garage,Driveway,Off street
- GARDENA property has access to an outdoor space, which could be private or shared.
- Yes
- ACCESSIBILITYHow a property has been adapted to meet the needs of vulnerable or disabled individuals.Read more about accessibility in our glossary page.
- Ask agent
Energy performance certificate - ask agent
Hawkenbury Road, Hawkenbury, Tonbridge, Kent, TN12
Add an important place to see how long it'd take to get there from our property listings.
__mins driving to your place
Get an instant, personalised result:
- Show sellers you’re serious
- Secure viewings faster with agents
- No impact on your credit score
Your mortgage
Notes
Staying secure when looking for property
Ensure you're up to date with our latest advice on how to avoid fraud or scams when looking for property online.
Visit our security centre to find out moreDisclaimer - Property reference CKS240303. The information displayed about this property comprises a property advertisement. Rightmove.co.uk makes no warranty as to the accuracy or completeness of the advertisement or any linked or associated information, and Rightmove has no control over the content. This property advertisement does not constitute property particulars. The information is provided and maintained by Savills, Cranbrook. Please contact the selling agent or developer directly to obtain any information which may be available under the terms of The Energy Performance of Buildings (Certificates and Inspections) (England and Wales) Regulations 2007 or the Home Report if in relation to a residential property in Scotland.
*This is the average speed from the provider with the fastest broadband package available at this postcode. The average speed displayed is based on the download speeds of at least 50% of customers at peak time (8pm to 10pm). Fibre/cable services at the postcode are subject to availability and may differ between properties within a postcode. Speeds can be affected by a range of technical and environmental factors. The speed at the property may be lower than that listed above. You can check the estimated speed and confirm availability to a property prior to purchasing on the broadband provider's website. Providers may increase charges. The information is provided and maintained by Decision Technologies Limited. **This is indicative only and based on a 2-person household with multiple devices and simultaneous usage. Broadband performance is affected by multiple factors including number of occupants and devices, simultaneous usage, router range etc. For more information speak to your broadband provider.
Map data ©OpenStreetMap contributors.
