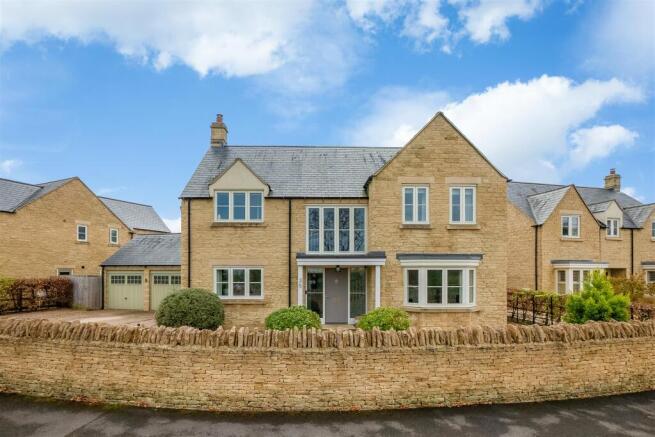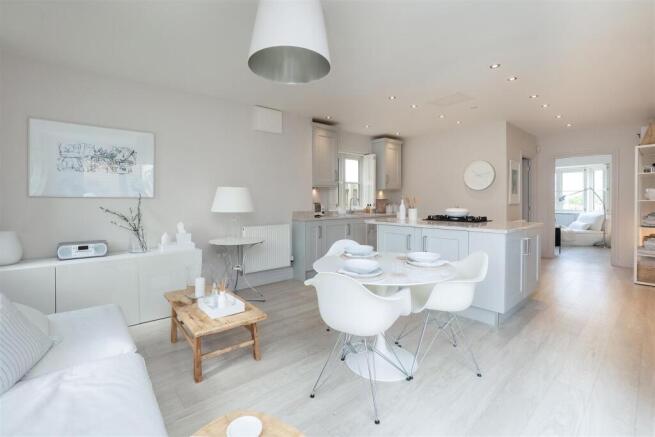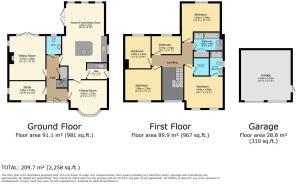Cotswold Edge, Mickleton

- PROPERTY TYPE
Detached
- BEDROOMS
5
- BATHROOMS
2
- SIZE
Ask agent
- TENUREDescribes how you own a property. There are different types of tenure - freehold, leasehold, and commonhold.Read more about tenure in our glossary page.
Freehold
Key features
- Spacious five bedroom detached home
- Impressive atrium hallway and galleried landing
- Open plan kitchen, dining and family room
- Living room with woodburner
- Dining room
- Study/Office
- Main bedroom suite with dressing area and ensuite
- Four further good sized bedrooms and family bathroom
- Detached double garage
- Gated driveway and south facing private garden
Description
Mickleton - Mickleton is situated 3 miles south of Chipping Campden, in the much sought after catchment area for Chipping Campden school. Shakespeare's Stratford upon Avon is approximately 6 miles away. The property is also within 3 miles of the intercity station of Honeybourne with direct services to Reading and London. Mickleton is also the home of The Threeways Hotel with its famous 'Pudding Club and two other village pubs. There is a thriving local community with many clubs and societies based at the King George Village Hall and The Threeways Hotel, a village store, butcher, church and primary school. The wool town of Chipping Campden offers everyday shopping facilities and doctor's surgery. There is also a medical centre in nearby Quinton with more shopping and cultural facilities in Stratford upon Avon with its Shakespearean connections.
Hallway - When entering the impressive hallway you are struck immediately by the light that floods the hall due to the feature window combined with the atrium and galleried landing which also benefits a good size cupboard for storage. With doors off to all principle rooms and stairs to the first floor.
Study - From the hall the study faces the front of the property with front and side windows.
Sitting Room - Dual aspect sitting room with french doors opening into the garden and a wood burning stove,
Cloakroom - Cloakroom with basin and WC
Kitchen/Family Room/Dining Room - An impressive kitchen/family/dining room with a central island, quartz worktops, 5-ring gas hob and a range of integral appliances and an American style fridge freezer with French doors out to the paved terrace which is the perfect space for entertaining.
Utility / Boot Room - Off the kitchen is a utility/boot room with space for a washing machine and tumble dryer and door to the garden.
Dining Room - Currently used as a snug, this room has a beautiful bay window with a rural outlook.
Main Bedroom Suite - Upstairs the spacious galleried landing doors lead to the main suite which benefits from a dressing room and ensuite shower room
Bedroom - King sized double bedroom with windows to the rear
Bedroom - King sized double bedroom with windows to the front
Bedroom - Double room with window to the rear
Bedroom - Double bedroom with window to the rear
Family Bathroom - The family bathroom benefitting from a 4 piece suite with bath and separate shower.
Outside - Positioned in arguably one of the best spots on the development, the property benefits from attractively landscaped gardens. The front is enclosed by an attractive stone wall with driveway parking for a number of cars. The south facing rear garden is of a great size for a new build and one of the largest on the estate. The garden is mainly laid to lawn which is bordered by attractive planting of mature shrubs and trees. Several terraced areas provide the perfect space to dine al-fresco. There is an outside tap.
General Inormation - TENURE: The property is understood to be freehold. This should be checked by your solicitor before exchange of contracts.
SERVICES: We have been advised by the vendor that mains gas, electricity, water and drainage are connected to the property. However this should be checked by your solicitor before exchange of contracts.
RIGHTS OF WAY: The property is sold subject to and with the benefit of any rights of way, easements, wayleaves, covenants or restrictions etc. as may exist over same whether mentioned herein or not.
COUNCIL TAX: Council Tax is levied by the Local Authority and is understood to lie in Band G.
CURRENT ENERGY PERFORMANCE CERTIFICATE RATING: B A full copy of the EPC is available at the office if required.
VIEWING: By Prior Appointment with the selling agent.
Brochures
Cotswold Edge, MickletonBrochure- COUNCIL TAXA payment made to your local authority in order to pay for local services like schools, libraries, and refuse collection. The amount you pay depends on the value of the property.Read more about council Tax in our glossary page.
- Band: G
- PARKINGDetails of how and where vehicles can be parked, and any associated costs.Read more about parking in our glossary page.
- Garage
- GARDENA property has access to an outdoor space, which could be private or shared.
- Yes
- ACCESSIBILITYHow a property has been adapted to meet the needs of vulnerable or disabled individuals.Read more about accessibility in our glossary page.
- Ask agent
Energy performance certificate - ask agent
Cotswold Edge, Mickleton
Add an important place to see how long it'd take to get there from our property listings.
__mins driving to your place
Get an instant, personalised result:
- Show sellers you’re serious
- Secure viewings faster with agents
- No impact on your credit score
Your mortgage
Notes
Staying secure when looking for property
Ensure you're up to date with our latest advice on how to avoid fraud or scams when looking for property online.
Visit our security centre to find out moreDisclaimer - Property reference 33840977. The information displayed about this property comprises a property advertisement. Rightmove.co.uk makes no warranty as to the accuracy or completeness of the advertisement or any linked or associated information, and Rightmove has no control over the content. This property advertisement does not constitute property particulars. The information is provided and maintained by Peter Clarke, Chipping Campden. Please contact the selling agent or developer directly to obtain any information which may be available under the terms of The Energy Performance of Buildings (Certificates and Inspections) (England and Wales) Regulations 2007 or the Home Report if in relation to a residential property in Scotland.
*This is the average speed from the provider with the fastest broadband package available at this postcode. The average speed displayed is based on the download speeds of at least 50% of customers at peak time (8pm to 10pm). Fibre/cable services at the postcode are subject to availability and may differ between properties within a postcode. Speeds can be affected by a range of technical and environmental factors. The speed at the property may be lower than that listed above. You can check the estimated speed and confirm availability to a property prior to purchasing on the broadband provider's website. Providers may increase charges. The information is provided and maintained by Decision Technologies Limited. **This is indicative only and based on a 2-person household with multiple devices and simultaneous usage. Broadband performance is affected by multiple factors including number of occupants and devices, simultaneous usage, router range etc. For more information speak to your broadband provider.
Map data ©OpenStreetMap contributors.




