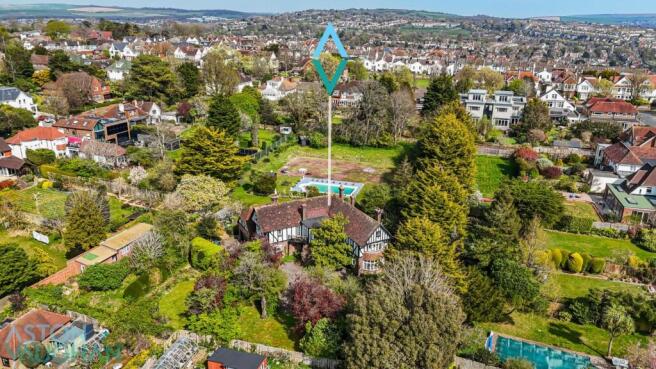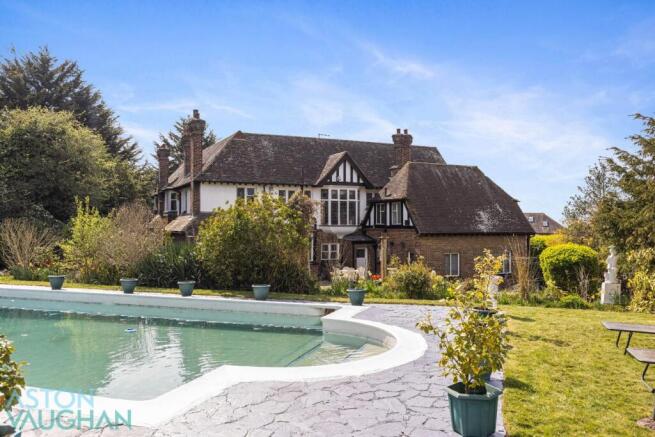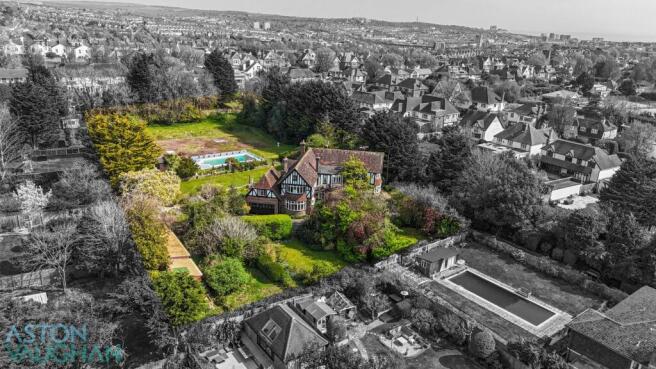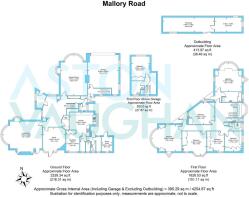
Mallory Road, Hove

- PROPERTY TYPE
Detached
- BEDROOMS
7
- BATHROOMS
3
- SIZE
4,255 sq ft
395 sq m
- TENUREDescribes how you own a property. There are different types of tenure - freehold, leasehold, and commonhold.Read more about tenure in our glossary page.
Freehold
Key features
- Beautiful Neo-Tudor detached house set in 1.5 acres of manicured grounds close to Hove Park and Dyke Road Avenue.
- Huge potential to rebuild & modernise OR create several newly built family homes
- Current house boasts 6 bedrooms, 2 bathrooms, 4 large reception rooms spanning 4250 sq. ft. Offering a wealth of original period features but in need of modernisation and repair
- Further bedrooms and bathroom within the annex above the double garage
- Potential to renovate, extend and reconfigure the main house
- Large, landscaped garden with mature borders, outbuildings, a full-size tennis court and a heated swimming pool
- Sea and South Downs views from the upper floors
- Double garage with en suite guest accommodation alongside parking for several cars on the gated drive
- Excellent schools and transport links nearby
- Close to the South Downs National Park and the City of Brighton & Hove - offering town and country appeal
Description
As it stands, it is a uniquely beautiful, substantial six-bedroom house offering a wealth of original period features to include parquet flooring, leaded windows and timber beams. The Paula Rosa kitchen is in immaculate condition sitting perfectly in this country-style home which offers 4250 sq. ft. of generous living spaces to accommodate families of all sizes.
Since the early 20th Century, this area has been characterised by luxury homes surrounded by the verdant countryside of the South Downs National Park giving it the best of both worlds with town and country nearby. It has retained its superior status with large, elegant homes set on sizable plots which, in recent years, owners and developers have seen the potential for modernisation and rebuilding.
The development potential for a house of this size, sitting on a plot spanning 1.5 acres is huge. From developing, modernising and rebuilding the current property, to building an additional house on the land, or completely redeveloping the plot to create several new homes ? the possibilities are endless.
Exterior:
Surrounded by mature trees and greenery, the land is not overlooked and being elevated slightly on the hill ensures a light and open outlook on all sides with coastal and Downland views from the upper floor and balcony. Approached from Mallory Road, a drive sweeps up to the front of the house, bathed in light from the southwest, where a large hardstanding awaits with parking for several cars and for two more in the double garage. It feels every inch the country abode with a Neo-Tudor façade bearing the classic beams, leaded light windows, tall chimneys and gables of the era.
Entrance Hall:
Stepping inside through the solid oak front door and vestibule, the entrance hall has an air of grandeur in its scale and incredible features, creating a homely space to welcome you in. Dark beams and original oak doors with leaded windows lead through to each of the elegant reception rooms while natural light pours in down the grand staircase rising to the first floor.
Reception Rooms:
In a house of this calibre, there are several reception rooms offering space for formal gatherings, relaxation, dining and family time. The living room sits on the south westerly wing with a glorious bay window to bring in natural light and verdant views. The original parquet flooring has been retained in here, sanded and varnished back to its original glory, dressed in sumptuous furnishings for the whole family to cosy up on in front of the open fire.
Equally elegant is the drawing room which is currently used for formal dining and a music room with space for a grand piano and a generous table to seat eight or more. Once again, wood floors gleam and the fireplace is open to add warmth to wintery evenings.
Across the hall, a generous study offers versatility at almost 200 sq. ft. to become a TV sung, playroom, workspace or seventh bedroom should one be required on the ground floor.
Kitchen & Breakfast Room:
Quite literally the heart of this home, the Paula Rosa kitchen offers another social space for families, cooking and gatherings, with an adjoining breakfast room for informal meals served daily. Solid wood cabinetry offers a wealth of storage solutions alongside a dresser and fully integrated appliances. There are two larders and a utility room adjoining, and the views from each room are a joy for bird watching as you stand at the sink.
Garage & Annex Suite:
Fully integrated with doors linking both the exterior spaces and the entrance hall to the double garage, it becomes a hugely versatile space for parking, storage or development. Stairs rise to the first-floor level where a bedroom and bathroom sit annexed from the house, making them ideal for guests, staff or an au pair. As with the rest of the house, there remains huge scope to reconfigure and add value with modernisations.
First-Floor Bedrooms & Bathrooms:
Stairs rise to a vast galleried landing to where six double bedrooms and two bathrooms reside. Above the main receptions rooms sit the two largest bedrooms with deep bay and oriel windows looking out over the leafy landscape. Two balconies also sit facing west access from the landing to offer a peaceful retreat with far-reaching views over the city to the sea and the rolling hills of the South Downs ? ideal for watching the sun set with a sundowner.
Each of the bedrooms is an elegant double room with built-in wardrobes and easy access to two bathrooms and a separate WC ? ideal in any shared space. The main bathroom has been modernised more recently with marbled tiles and a shower over the bath, while the second shower room is fresh in white.
Gardens:
Surrounding the house on three sides, to the south, west and north, the gardens are awash with sunlight. There are clearly defined areas for dining alfresco alongside the house, looking out over the pool and tennis court. The land here is perfectly flat, ideal for building on if choosing the development option. Green lawns surrounded an array of mature trees and evergreens add privacy, shade and shape to the space, while flower beds add colour and scent. This is a magical garden for children to play and explore, but also for entertaining during the warmer seasons. The swimming pool is heated, and a large outbuilding would be ideally converted to create a workspace for running a business from home, or it could be completely self-contained as there is side access to the garden which would work well for visiting clients. There is also access to Onslow Road which is ideal should a separate property be built to the rear of the garden.
There are endless permutations for reconfiguration and garden landscaping which any garden designer would love to explore, and it is clearly possible to reconfigure the land to allow for another development while retaining outdoor space for both properties.
Vendors? Comments:
?This has been a wonderful, luxurious and homely space which our family has been enjoying for many years. Raising children here has been magical and the house has seen many happy times with large family gatherings, festivities and garden pool parties. It is going to be a huge wrench to leave, but we simply no longer need such a large house. There is so much potential for the land and the house, so we only hope more families can enjoy their time here for years to come.?
Education:
Primary: Westdene Primary School, Stanford Infants and Junior Schools
Secondary: Hove Park, Blatchington Mill, Cardinal Newman RC
Private: Brighton College, Lancing College, Brighton Girls School, Roedean
Good to Know:
The roads surrounding Hove Park have long been acknowledged as a prestigious area to live in the city; characterised by substantial homes, surrounded by mature trees and greenery. Much of it was built up during the 1930s and 40s when there was an emphasis on creating big bright homes with the family unit in mind ? which is something this property is all about.
This elegant home enjoys easy access to the local green spaces of Hove Park and Rec, plus the South Downs are on your doorstep. The city centre shopping districts and beach are also within easy reach, and this home also offers easy access to the A23 and A27 which have direct and fast access along the South Coast and to the airports and London. There are several buses which stop nearby, taking you into the city and to the coast, or both Preston Park Station and Hove Station are equidistant for the London commute.
Brochures
Brochure 1Brochure- COUNCIL TAXA payment made to your local authority in order to pay for local services like schools, libraries, and refuse collection. The amount you pay depends on the value of the property.Read more about council Tax in our glossary page.
- Band: G
- PARKINGDetails of how and where vehicles can be parked, and any associated costs.Read more about parking in our glossary page.
- Yes
- GARDENA property has access to an outdoor space, which could be private or shared.
- Yes
- ACCESSIBILITYHow a property has been adapted to meet the needs of vulnerable or disabled individuals.Read more about accessibility in our glossary page.
- Ask agent
Mallory Road, Hove
Add an important place to see how long it'd take to get there from our property listings.
__mins driving to your place
Get an instant, personalised result:
- Show sellers you’re serious
- Secure viewings faster with agents
- No impact on your credit score
Your mortgage
Notes
Staying secure when looking for property
Ensure you're up to date with our latest advice on how to avoid fraud or scams when looking for property online.
Visit our security centre to find out moreDisclaimer - Property reference 33841009. The information displayed about this property comprises a property advertisement. Rightmove.co.uk makes no warranty as to the accuracy or completeness of the advertisement or any linked or associated information, and Rightmove has no control over the content. This property advertisement does not constitute property particulars. The information is provided and maintained by Aston Vaughan, Brighton. Please contact the selling agent or developer directly to obtain any information which may be available under the terms of The Energy Performance of Buildings (Certificates and Inspections) (England and Wales) Regulations 2007 or the Home Report if in relation to a residential property in Scotland.
*This is the average speed from the provider with the fastest broadband package available at this postcode. The average speed displayed is based on the download speeds of at least 50% of customers at peak time (8pm to 10pm). Fibre/cable services at the postcode are subject to availability and may differ between properties within a postcode. Speeds can be affected by a range of technical and environmental factors. The speed at the property may be lower than that listed above. You can check the estimated speed and confirm availability to a property prior to purchasing on the broadband provider's website. Providers may increase charges. The information is provided and maintained by Decision Technologies Limited. **This is indicative only and based on a 2-person household with multiple devices and simultaneous usage. Broadband performance is affected by multiple factors including number of occupants and devices, simultaneous usage, router range etc. For more information speak to your broadband provider.
Map data ©OpenStreetMap contributors.





