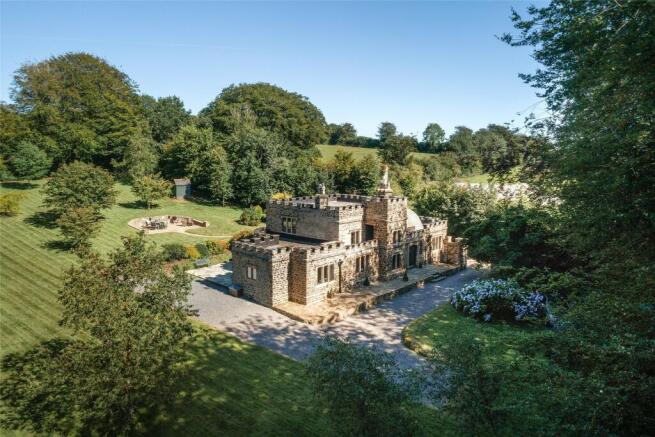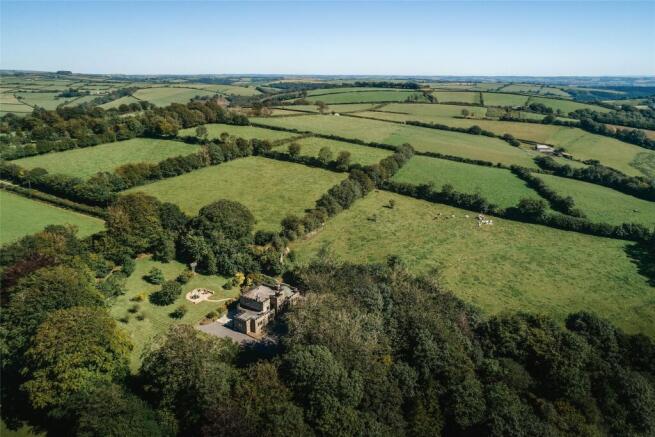
4 bedroom detached house for sale
St. Petroc, Charles, Brayford, Barnstaple07703 174 46, EX32

- PROPERTY TYPE
Detached
- BEDROOMS
4
- BATHROOMS
2
- SIZE
Ask agent
- TENUREDescribes how you own a property. There are different types of tenure - freehold, leasehold, and commonhold.Read more about tenure in our glossary page.
Freehold
Key features
- POPULAR RURAL LOCATION
- 1.39 ACRES OF LANDSCAPED GROUNDS
- LOVELY SECLUDED SETTING
- IMPRESSIVE CASTELLATED DESIGN
- COPPER DOME WITH TURNER INSPIRED VENETIAN DECORATION
- FOUR WELL-PROPORTIONED BEDROOMS
- THREE LARGE RECEPTION ROOMS GREAT FOR ENTERTAINING
- PRIVATE STUDY FOR HOME WORKING
- MODERN KITCHEN / BREAKFAST ROOM & BATHROOM
- NO ONWARD CHAIN
Description
A pair of striking, wooden doors welcome you into this imperious home. There is an area of storing coats and shoes as you step inside where an archway beckons you into a stunning living room. This spacious reception room is the heart of the home and ideal spot to sit down and relax in on a cold winters evening. It boasts ample space for sizeable furniture, a wood burning stove inset into a beautiful feature fireplace with an alcove to the left used for storing wood. There are also stairs to the first floor, doors to all principal rooms and a door to a study - ideal for any discerning buyer who wishes to work from home.
There is also a very impressive triple aspect sitting room with a breathtaking domed ceiling and an arched fireplace recess. This room also provides access to a cosy snug with wood parquet floor and fine views of the surrounding gardens.
The formal dining room is positioned at the rear of the house, providing the ideal space for entertaining dinner guests and offering a charming outlook over the rear garden through several windows and a doorway to a large rear patio area.
The well-equipped kitchen and breakfast room features a great selection of custom-built cabinets with ample drawer and cupboard space, all topped with elegant yet durable granite work surfaces. The room includes a ceramic sink with a mixer tap and two oak shelf corner cupboards for added storage. The 'Rangemaster' cooker offers two electric ovens, a grill, five gas rings, and a hot plate, with a matching extractor hood above. A central island unit, also with granite work surfaces, includes a circular preparation sink. The space is well-lit with recessed lighting and has a stylish slate-tiled floor, adding both practicality and character to the room.
Off the kitchen / breakfast room is a rear porch with access to the rear garden and inner hallway, which, in turn, has doors to the formal dining room and ground floor shower room housing a close coupled WC, wash hand basin and corner shower.
On the first floor are three double bedrooms, a smaller single bedroom and a family bathroom. All of the bedrooms are well proportioned, whilst also benefitting from outstanding countryside views. The master bedroom has its own dressing area, with two doors to the rooftop space. The modern four-piece family bathroom suite comprises of his and her sinks, close coupled WC, panelled bath and a corner shower.
The property is approached via an impressive double-gated entrance, framed by stately stone pillars, leading to a sweeping gravel driveway that meanders past the house to a generously sized parking and turning area. To the front, a beautifully crafted stone terrace provides an inviting welcome, with steps descending towards the drive. At the rear, an expansive terrace offers a perfect setting for outdoor entertaining, bordered by carefully curated flower and shrub beds, ensuring excellent privacy. From here, steps ascend to the parkland-style gardens, where rolling lawns are interspersed with mature trees and shrubs, creating a tranquil and picturesque landscape. The gardens, set against a backdrop of majestic beech and copper beech trees, also feature a small building housing the private water system and a charming wildlife pond. In total, the grounds extend to approximately 1.39 acres, offering both seclusion and natural beauty.
N.B: The property possesses a private drainage system, which has not been surveyed to confirm if it is compliant with modern regulations.
St Petroc is marketed by "Unique Homestays" as a profitable holiday rental under the name of Castle on the Well.
SERVICES
Mains electricity. Private drainage. Private water supply. NB: The property possesses a private drainage system, which has not been surveyed to confirm if it is compliant with modern regulations.
TENURE
Freehold
COUNCIL TAX BAND
To be confirmed
VIEWINGS
Strictly by appointment through the sole selling agent.
MOBILE AND BROADBAND
We encourage you to check before viewing a property the potential broadband speeds and mobile signal coverage. You can do so by visiting OFCOM.
NB:
The septic tank serving St Petroc is situated on a neighbouring property. The property register includes a right for the owners of St Petroc to access the neighbouring land for the purposes of repairing or replacing, maintaining, emptying, and inspecting the septic tank and associated pipework.
Brochures
Particulars- COUNCIL TAXA payment made to your local authority in order to pay for local services like schools, libraries, and refuse collection. The amount you pay depends on the value of the property.Read more about council Tax in our glossary page.
- Band: TBC
- PARKINGDetails of how and where vehicles can be parked, and any associated costs.Read more about parking in our glossary page.
- Yes
- GARDENA property has access to an outdoor space, which could be private or shared.
- Yes
- ACCESSIBILITYHow a property has been adapted to meet the needs of vulnerable or disabled individuals.Read more about accessibility in our glossary page.
- Ask agent
St. Petroc, Charles, Brayford, Barnstaple07703 174 46, EX32
Add an important place to see how long it'd take to get there from our property listings.
__mins driving to your place
Get an instant, personalised result:
- Show sellers you’re serious
- Secure viewings faster with agents
- No impact on your credit score
Your mortgage
Notes
Staying secure when looking for property
Ensure you're up to date with our latest advice on how to avoid fraud or scams when looking for property online.
Visit our security centre to find out moreDisclaimer - Property reference SOU240180. The information displayed about this property comprises a property advertisement. Rightmove.co.uk makes no warranty as to the accuracy or completeness of the advertisement or any linked or associated information, and Rightmove has no control over the content. This property advertisement does not constitute property particulars. The information is provided and maintained by Fine & Country, South Molton. Please contact the selling agent or developer directly to obtain any information which may be available under the terms of The Energy Performance of Buildings (Certificates and Inspections) (England and Wales) Regulations 2007 or the Home Report if in relation to a residential property in Scotland.
*This is the average speed from the provider with the fastest broadband package available at this postcode. The average speed displayed is based on the download speeds of at least 50% of customers at peak time (8pm to 10pm). Fibre/cable services at the postcode are subject to availability and may differ between properties within a postcode. Speeds can be affected by a range of technical and environmental factors. The speed at the property may be lower than that listed above. You can check the estimated speed and confirm availability to a property prior to purchasing on the broadband provider's website. Providers may increase charges. The information is provided and maintained by Decision Technologies Limited. **This is indicative only and based on a 2-person household with multiple devices and simultaneous usage. Broadband performance is affected by multiple factors including number of occupants and devices, simultaneous usage, router range etc. For more information speak to your broadband provider.
Map data ©OpenStreetMap contributors.





