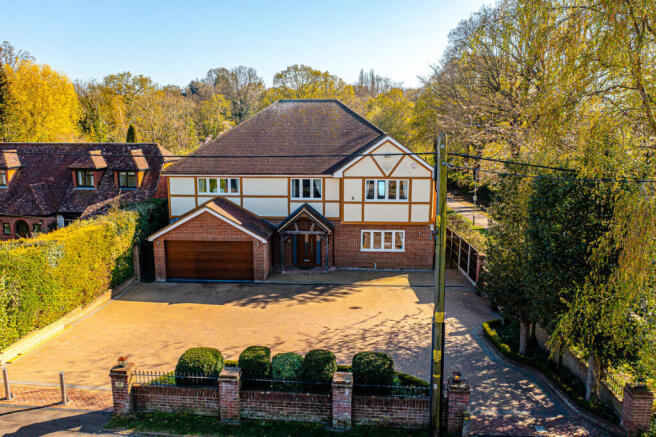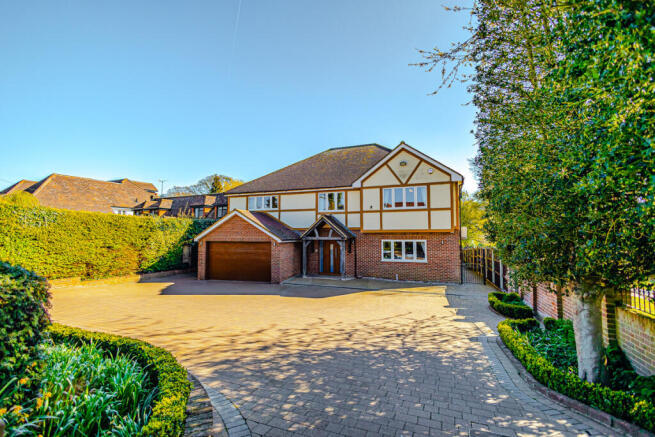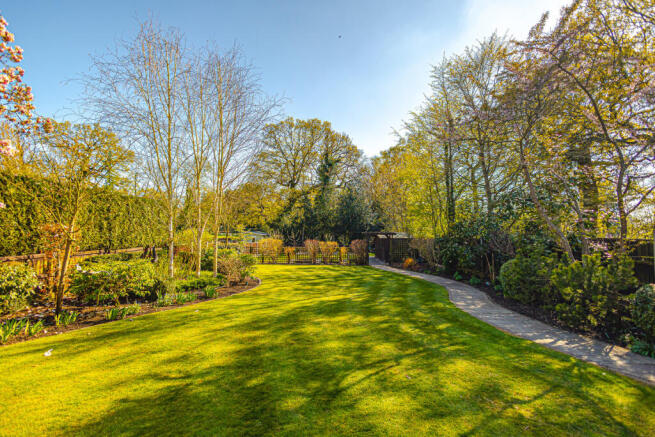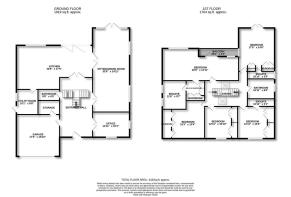Hillhouse Drive, Billericay, CM12

- PROPERTY TYPE
Detached
- BEDROOMS
5
- BATHROOMS
5
- SIZE
3,433 sq ft
319 sq m
- TENUREDescribes how you own a property. There are different types of tenure - freehold, leasehold, and commonhold.Read more about tenure in our glossary page.
Freehold
Key features
- Five Spacious Bedrooms Including Three With En Suites
- Luxurious Main Bedroom With Walk-In Wardrobe, En Suite, And Private Balcony
- Stunning Entrance Hall With Grand Central Split Staircase
- High-Spec Kitchen With Quartz Worktops, Butler Sink, And Integrated Appliances
- Multiple Reception Rooms With Dual Aspect Views And French Doors To Garden
- Beautifully Landscaped Garden Backing Onto Lake Meadows
- Just Minutes From Norsey Wood Nature Reserve
- Located Within Catchment Of Buttsbury And Mayflower Schools
- Additional Downstairs Bathroom And Practical Utility Room
- Integrated Speaker System Throughout The Home For Seamless Audio In Every Room
Description
As you step through the large wooden front door, you are greeted by an expansive entrance hall, featuring a grand central split staircase that sets the tone for the elegance found throughout the property. The entrance hall is beautifully finished with tiled flooring, spotlighting, and access to multiple rooms.
Set along the desirable Hillhouse Drive in Billericay, this spacious five-bedroom detached home spans an impressive 3,433 sq ft and sits in a prime location backing onto Lake Meadows, with Norsey Wood Nature Reserve just a five-minute stroll away. This is a home that perfectly balances luxurious living with access to natural beauty.
The reception rooms are bright and airy, bathed in natural light thanks to dual-aspect double-glazed windows. The lounge features soft carpeted flooring, while the dining area boasts warm wooden floors, both enhanced by ceiling-mounted spotlights and integrated ceiling speakers. French doors open out to a private garden patio, creating a seamless flow between indoor and outdoor living spaces.
At the heart of the home, the kitchen is a chef’s dream. Designed with sleek quartz work surfaces, bespoke cabinetry, and a central island with a butler sink, it combines practicality with style. High-end integrated appliances, including a Rangemaster cooker, Miele wine fridge, and dishwasher, ensure both luxury and convenience. Flooded with natural light from French doors and a large window, this space is ideal for everyday living and entertaining alike.
Upstairs, five generously sized bedrooms offer ample accommodation for families of all sizes. Three of the bedrooms benefit from en suites, while the luxurious family bathroom serves the remaining rooms. The standout master suite features French doors leading to a private balcony with views over the garden, a walk-in wardrobe, and a beautifully appointed en suite. Each bedroom is thoughtfully finished with bespoke fitted wardrobes, soft carpeted flooring, and integrated ceiling speakers, creating private retreats throughout the home.
Bathrooms and en suites are finished to a high specification, showcasing walk-in showers, freestanding baths, elegant vanities, and sleek tiled surfaces, all complemented by modern lighting.
Practicality hasn't been overlooked. A well-designed utility room offers space for laundry appliances, and the integral garage, fitted with an electric roller door, lighting, and cord carpet flooring, provides ideal space for additional storage or a home workshop.
Situated within the catchment area for some of Billericay’s most sought-after schools, including Buttsbury Infant and Junior Schools and Mayflower High School, and just a short distance from local amenities and green spaces, this remarkable home offers an exceptional lifestyle opportunity in a truly unbeatable location.
Entrance Hall
24'0" x 13'3" (7.32m x 4.04m)
Step through the impressive wooden door into a striking entrance hall, where a grand central split staircase immediately draws the eye and leads gracefully to the first-floor landing. The space is enhanced by elegant tiled flooring, modern spotlighting, and provides access to adjoining rooms through beautifully crafted doors. This room benefits from cozy underfloor heating, providing warmth and comfort throughout the year.
Office
10'2" x 14'11" (3.1m x 4.55m)
Bright and airy with double-glazed windows offering dual aspect views to the front and side of the property. The room features warm wooden flooring, classic coved cornicing, and is beautifully lit with ceiling-mounted lighting. Integrated ceiling speakers add a modern touch, perfect for entertaining or relaxing. Enjoy the added comfort of underfloor heating, creating a warm and inviting atmosphere.
Living/Dining Room
33'9" x 14'10" (10.29m x 4.52m)
This versatile open-plan space is filled with natural light from two large double-glazed windows to the side and elegant French doors that open directly onto the garden patio—perfect for indoor-outdoor living. The lounge area features soft carpeted flooring for added comfort, while the dining area is finished with warm wooden flooring. Additional features include air conditioning, ceiling-mounted lighting, and benefits from integrated air conditioning and heated underfloor heating for year-round comfort.
Kitchen/Family Room
17'8" x 30'8" (5.38m x 9.35m)
This stylish kitchen features sleek quartz work surfaces over a range of wall and base units, with a 1.5 bowl sink and stainless steel mixer tap. The layout wraps around to form a breakfast bar, while a central island offers extra storage, a sink, and further workspace. Integrated appliances include a two Miele fridge freezer, Rangemaster with five-burner hob and extractor, dishwasher and Miele wine fridge. A double-glazed window and bi-fold doors fill the space with natural light and open onto the patio. Finished with tiled flooring, ceiling spotlights, and integrated speakers, the kitchen blends elegance with modern functionality. Underfloor heating ensures this space stays warm and cozy, no matter the season.
Utility Room
10'1" x 7'8" (3.07m x 2.34m)
Fitted with a range of wall and base units topped with quartz work surfaces, this practical space includes a washing machine and tumble dryer. Features include tiled flooring, spotlighting, a double-glazed window to the side, and a matching double-glazed door providing external access. This room is fitted with efficient underfloor heating for year-round comfort.
Downstairs Shower Room
4'5" x 8'8" (1.35m x 2.64m)
Stylishly finished with tiled flooring and walls, this modern shower room features a three-piece suite comprising a walk-in shower with both an overhead rainfall shower and handheld attachment, a low-level W.C., and a hand wash basin set within a sleek vanity unit. Completed with ceiling-mounted lighting for a clean, contemporary feel. This room is fitted with efficient underfloor heating for year-round comfort
Garage
16'11" x 22'8" (5.16m x 6.91m)
Accessed via a roller door, is equipped with electric supply and lighting. The floor is finished with durable cord carpet, offering added comfort and practicality.
Bedroom One
30'1" x 12'11" (9.17m x 3.94m)
A spacious and light-filled principal bedroom featuring double-glazed French doors opening onto a private balcony with views over the garden. Additional natural light pours in through a rear-facing double-glazed window, a floor-to-ceiling window, and a large picture window—all offering garden views. The room is finished with soft carpeted flooring, two ceiling-mounted lights, and benefits from integrated air conditioning and heated underfloor heating for year-round comfort.
Walk In Wardrobe
8'7" x 7'4" (2.62m x 2.24m)
This well-presented room features soft carpeted flooring and bespoke fitted wardrobes offering ample storage. Additional features include ceiling spotlights and convenient loft access, underfloor heating ensures this space stays warm and cozy, no matter the season
Ensuite One
9'0" x 11'8" (2.74m x 3.56m)
Beautifully appointed with a luxurious four-piece suite, this bathroom features a freestanding bath with a mixer tap and handheld shower attachment, a walk-in shower with a rainfall shower head and additional handheld shower, a low-level W.C., and twin hand wash basins set on a sleek wall-mounted vanity unit. Stylishly finished with tiled flooring and walls, the space also includes wall-mounted lighting, pendant lighting, ceiling spotlights, underfloor heating and integrated ceiling speakers for a spa-like experience.
Bedroom Two
17'4" x 14'8" (5.28m x 4.47m)
A bright and stylish bedroom featuring bespoke fitted wardrobes and matching chest of drawers/storage cabinets for a seamless, built-in look. Double-glazed French doors open to a Juliet balcony, with an additional side-aspect window allowing for plenty of natural light. The room is finished with soft carpeted flooring, ceiling-mounted lighting, integrated ceiling speakers, and benefits from integrated air conditioning and heated underfloor heating for year-round comfort.
Ensuite Two
10'11" x 3'2" (3.33m x 0.97m)
This contemporary shower room features a stylish three-piece suite, including a walk-in shower with both an overhead rainfall shower and a handheld attachment, a low-level W.C., and a hand wash basin set on a sleek wall-mounted vanity unit. Finished with matching tiled flooring, with underfloor heating and wall tiles, the space also includes ceiling spotlights and an obscure double-glazed window to the side aspect for privacy and natural light.
Bedroom Three
12'10" x 13'1" (3.91m x 3.99m)
This well-appointed bedroom features soft carpeted flooring with underfloor heating and a double-glazed window to the front aspect, filling the space with natural light. Bespoke fitted wardrobes and integrated storage offer practical elegance, while ceiling-mounted lighting and integrated ceiling speakers complete the room with a modern touch.
Ensuite Three
3'3" x 11'2" (0.99m x 3.4m)
This sleek en suite features a modern three-piece suite, including a shower cubicle with an overhead rainfall shower and handheld attachment, a low-level W.C., and a hand wash basin set on a wall-mounted vanity unit. Finished with matching tiled flooring with underfloor heating and wall tiles, and illuminated by ceiling spotlights, the space offers a clean and contemporary feel.
Family Bathroom
11'2" x 8'1" (3.4m x 2.46m)
This spacious and modern bathroom features a four-piece suite, including a tiled bath with a mixer tap and handheld shower attachment, a separate shower cubicle with an overhead rainfall shower and handheld attachment, a low-level W.C., and a hand wash basin set on a wall-mounted vanity unit. An obscure double-glazed window to the side aspect provides natural light while maintaining privacy. Finished with matching tiled flooring with underfloor heating and wall tiles, and enhanced by ceiling spotlights, the space offers a sleek and tranquil atmosphere.
Bedroom Four
15'3" x 15'0" (4.65m x 4.57m)
This comfortable bedroom features a double-glazed window to the front aspect, allowing for plenty of natural light. It includes soft carpeted flooring with underfloor heating, bespoke fitted wardrobes for ample storage, ceiling-mounted lighting, and integrated ceiling speakers—blending practicality with modern style.
Bedroom Five
12'10" x 13'3" (3.91m x 4.04m)
A well-designed bedroom featuring a double-glazed window to the front aspect, bespoke fitted wardrobe and matching chest of drawers for stylish storage, and soft carpeted flooring with underfloor heating. The space is completed with ceiling-mounted lighting and integrated ceiling speakers, offering comfort with a modern finish.
Rear Garden
The rear garden features a stylish decking area spanning the full width of the property, with a dedicated dining space and a Pergola housing a bar, BBQ area, and hot tub—ideal for entertaining. Large box planters at the center and end, plus additional planters along the right-hand side, are kept vibrant with an integrated irrigation system. Steps lead down to a lawned area, with a tiled path running along the right, flanked by planting and shrubs for a peaceful, natural feel. A charming wooden archway with fencing adds character two-thirds down. The garden also includes two large outhouses in the rear corners, providing excellent storage.
Front Garden
The property is approached via an in-and-out block-paved driveway offering ample parking, extending to the front of the house and the integral garage. The driveway features ground-mounted safety bollards for added security. Two separate entrances are divided by a charming brick wall with metal railings, enhancing both privacy and curb appeal. A semi-circular arrangement of planting and shrubbery adds a soft, welcoming touch, while mature trees line the left-hand side. The right-hand side features a mix of trees and shrubbery extending halfway down, creating a balanced blend of greenery and open space. For added luxury, the front section of the drive and porch benefits from underfloor heating.
Agents Note
Solar panels to the rear roof.
A state-of-the-art smart home system seamlessly controls heating, lighting, security (including internal and external cameras with remote access), the entertainment system, and the alarm—all from one central platform.
The loft is fully boarded for additional storage and features integrated lighting and a fitted ladder for easy access.
- COUNCIL TAXA payment made to your local authority in order to pay for local services like schools, libraries, and refuse collection. The amount you pay depends on the value of the property.Read more about council Tax in our glossary page.
- Ask agent
- PARKINGDetails of how and where vehicles can be parked, and any associated costs.Read more about parking in our glossary page.
- Yes
- GARDENA property has access to an outdoor space, which could be private or shared.
- Yes
- ACCESSIBILITYHow a property has been adapted to meet the needs of vulnerable or disabled individuals.Read more about accessibility in our glossary page.
- Ask agent
Hillhouse Drive, Billericay, CM12
Add an important place to see how long it'd take to get there from our property listings.
__mins driving to your place
Get an instant, personalised result:
- Show sellers you’re serious
- Secure viewings faster with agents
- No impact on your credit score
Your mortgage
Notes
Staying secure when looking for property
Ensure you're up to date with our latest advice on how to avoid fraud or scams when looking for property online.
Visit our security centre to find out moreDisclaimer - Property reference RX571804. The information displayed about this property comprises a property advertisement. Rightmove.co.uk makes no warranty as to the accuracy or completeness of the advertisement or any linked or associated information, and Rightmove has no control over the content. This property advertisement does not constitute property particulars. The information is provided and maintained by Niche Homes, Leigh on Sea. Please contact the selling agent or developer directly to obtain any information which may be available under the terms of The Energy Performance of Buildings (Certificates and Inspections) (England and Wales) Regulations 2007 or the Home Report if in relation to a residential property in Scotland.
*This is the average speed from the provider with the fastest broadband package available at this postcode. The average speed displayed is based on the download speeds of at least 50% of customers at peak time (8pm to 10pm). Fibre/cable services at the postcode are subject to availability and may differ between properties within a postcode. Speeds can be affected by a range of technical and environmental factors. The speed at the property may be lower than that listed above. You can check the estimated speed and confirm availability to a property prior to purchasing on the broadband provider's website. Providers may increase charges. The information is provided and maintained by Decision Technologies Limited. **This is indicative only and based on a 2-person household with multiple devices and simultaneous usage. Broadband performance is affected by multiple factors including number of occupants and devices, simultaneous usage, router range etc. For more information speak to your broadband provider.
Map data ©OpenStreetMap contributors.





