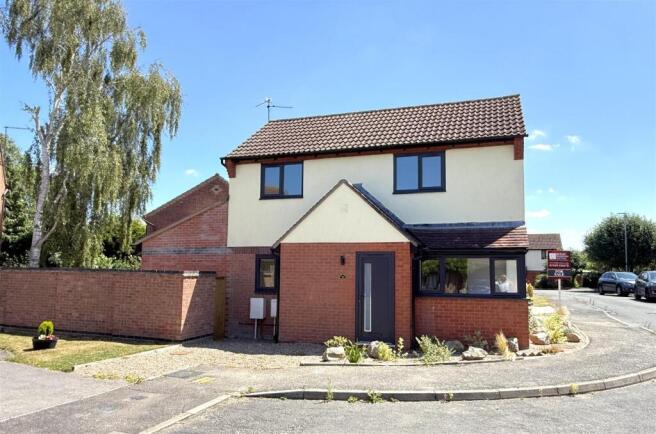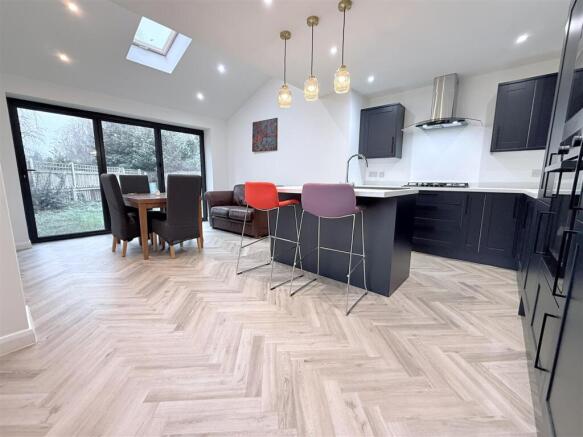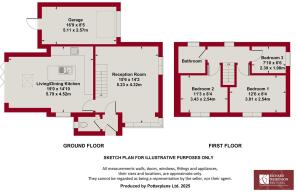3 bedroom detached house for sale
Walnut Road, Bottesford

- PROPERTY TYPE
Detached
- BEDROOMS
3
- BATHROOMS
1
- SIZE
900 sq ft
84 sq m
- TENUREDescribes how you own a property. There are different types of tenure - freehold, leasehold, and commonhold.Read more about tenure in our glossary page.
Freehold
Key features
- Detached Home
- Extended to Rear
- Recently Modernised & Refurbished
- Superb Open Plan Living Kitchen
- Ground Floor Cloakroom
- 3 Bedrooms
- Light & Airey Main Reception
- Garage & Driveway
- Pleasant Cul-de-Sac Location
- No Upward Chain
Description
An excellent opportunity to purchase a detached relatively contemporary home which has recently undergone a significant programme of modernisation having been tastefully refitted throughout. Offering a contemporary kitchen and bathroom, fitted wardrobes to the two main bedrooms, as well as updated electrics and plumbing work including a replacement boiler, newly installed windows, redecorated and new flooring throughout as well as a single storey addition to the rear elevation to create a fantastic open plan every day living/kitchen with bi-fold doors leading out into the garden.
As well as the internal accommodation, the property occupies a pleasant corner plot, tucked away towards the end of a small cul-de-sac setting with low maintenance frontage and driveway providing off road car standing which leads to an attached garage.
The rear garden is enclosed to all sides, and provides a blank canvas for those wishing to place their own mark.
The property is offered to the market with no upward chain, and viewing comes highly recommended to appreciate the location and accommodation on offer.
The village of Bottesford is well equipped with local amenities including primary and secondary schools, a range of local shops, doctors and dentists, several public houses and restaurants, railway station with links to Nottingham and Grantham which gives a fast rail link to London's Kings Cross in just over an hour. The A52, A46 and A1 are also close by providing excellent road access.
CONTEMPORARY ENTRANCE DOOR LEADS THROUGH INTO AN INITIAL ENCLOSED;
Entrance Hall - 1.07m x 0.94m (3'6 x 3'1) - Having central heating radiator.
Internal doors leading to;
Ground Floor Cloakroom - 1.52m x 0.99m (5'0 x 3'3) - Having contemporary WC with integrated wash basin, contemporary towel radiator, double glazed window to the side.
Reception - 4.72m (5.23m max into bay) x 4.32m (15'6 (17'2 max - A well proportioned reception which benefits from a south to westerly aspect, with double glazed windows to two elevations including walk-in bay to the front. Contemporary panelled wall, central heating radiator, spindle staircase rising to the first floor landing.
A further door leads to;
Living/Dining Kitchen - 5.79m x 3.89m (4.52m max) (19'0 x 12'9 (14'10 max) - A fantastic well proportioned space which has been extended with an attractive pitched roof addition, inset skylight to the ceiling, run of bi-fold doors leading out into the rear garden. This area is large enough to accommodate both living and dining space and likely to become the hub of the home, perfect for everyday living and entertaining.
Kitchen Area - Tastefully appointed with a generous range of wall, base and drawer units finished in Heritage style colours, marble effect laminate work surfaces including a central island unit, inset bowl, sink and drainer unit with chrome mixer tap. Integrated appliances include five ring gas hob with chimney hood over, fan assisted oven, microwave, larder units to the side which could be reconfigured to allow for the installation of a fridge/freezer. Central island unit has plumbing for either dishwasher or washing machine and also provides a breakfast bar area for informal dining. Also having two central heating radiators, double glazed window to the side.
RETURNING TO THE MAIN RECEPTION, A STAIRCASE RISES TO THE;
First Floor Landing - Having central heating radiator.
Further doors leading to;
Bedroom 1 - 3.81m x 2.54m (12'6 x 8'4) - A double bedroom having aspect to the front, benefitting from fitted wardrobes, access to loft space, central heating radiator, double glazed window.
Bedroom 2 - 3.43m x 2.54m (11'3 x 8'4) - A double bedroom having aspect to the front, benefiting from fitted wardrobes, central heating radiator, double glazed window.
Bedroom 3 - 1.98m x 2.39m (6'6 x 7'10) - Although large enough to accommodate a single bed, the room would make an excellent dressing room or first floor office, having central heating radiator, double glazed window.
Bathroom - 2.01m x 1.91m (6'7 x 6'3) - Having a contemporary suite comprising P-shaped shower bath with glass screen, wall-mounted shower mixer with rose over, close coupled WC, vanity unit with inset wash basin, contemporary towel radiator, double glazed window to the side.
Exterior - The property occupies a pleasant corner plot with the front and side offering a low maintenance gravelled borders with inset shrubs and pathway leading to the front door.
A driveway providing off road car standing leads to an attached garage.
Garage - 5.11m x 2.57m (16'9 x 8'5) - Brick and tiled garage, with up and over door, power and light, with potential for storage in the eaves, wall-mounted electrical consumer unit, Ideal gas central heating boiler.
A ledge and brace door gives access into the rear garden.
Rear Garden - A timber courtesy gate at the side leads into the rear garden, enclosed to all sides by brick walls and fencing. The central area is laid to lawn, with gravelled seating areas and pedestrian door into the rear of the garage.
Council Tax Band - Melton Borough Council - Tax Band C
Tenure - Freehold
Additional Note - We are informed the property is on mains gas, drainage, electric and water (information taken from Energy performance certificate and/or vendor).
Additional Information - Please see the links below to check for additional information regarding environmental criteria (i.e. flood assessment), school Ofsted ratings, planning applications and services such as broadband and phone signal. Note Richard Watkinson & Partners has no affiliation to any of the below agencies and cannot be responsible for any incorrect information provided by the individual sources.
Flood assessment of an area:_
Broadband & Mobile coverage:-
School Ofsted reports:-
Planning applications:-
Brochures
Walnut Road, Bottesford- COUNCIL TAXA payment made to your local authority in order to pay for local services like schools, libraries, and refuse collection. The amount you pay depends on the value of the property.Read more about council Tax in our glossary page.
- Band: C
- PARKINGDetails of how and where vehicles can be parked, and any associated costs.Read more about parking in our glossary page.
- Yes
- GARDENA property has access to an outdoor space, which could be private or shared.
- Yes
- ACCESSIBILITYHow a property has been adapted to meet the needs of vulnerable or disabled individuals.Read more about accessibility in our glossary page.
- Ask agent
Walnut Road, Bottesford
Add an important place to see how long it'd take to get there from our property listings.
__mins driving to your place
Get an instant, personalised result:
- Show sellers you’re serious
- Secure viewings faster with agents
- No impact on your credit score
About Richard Watkinson & Partners, Bingham
10 Market Street, Bingham, Nottingham, Nottinghamshire, NG13 8AB


Your mortgage
Notes
Staying secure when looking for property
Ensure you're up to date with our latest advice on how to avoid fraud or scams when looking for property online.
Visit our security centre to find out moreDisclaimer - Property reference 33841102. The information displayed about this property comprises a property advertisement. Rightmove.co.uk makes no warranty as to the accuracy or completeness of the advertisement or any linked or associated information, and Rightmove has no control over the content. This property advertisement does not constitute property particulars. The information is provided and maintained by Richard Watkinson & Partners, Bingham. Please contact the selling agent or developer directly to obtain any information which may be available under the terms of The Energy Performance of Buildings (Certificates and Inspections) (England and Wales) Regulations 2007 or the Home Report if in relation to a residential property in Scotland.
*This is the average speed from the provider with the fastest broadband package available at this postcode. The average speed displayed is based on the download speeds of at least 50% of customers at peak time (8pm to 10pm). Fibre/cable services at the postcode are subject to availability and may differ between properties within a postcode. Speeds can be affected by a range of technical and environmental factors. The speed at the property may be lower than that listed above. You can check the estimated speed and confirm availability to a property prior to purchasing on the broadband provider's website. Providers may increase charges. The information is provided and maintained by Decision Technologies Limited. **This is indicative only and based on a 2-person household with multiple devices and simultaneous usage. Broadband performance is affected by multiple factors including number of occupants and devices, simultaneous usage, router range etc. For more information speak to your broadband provider.
Map data ©OpenStreetMap contributors.




