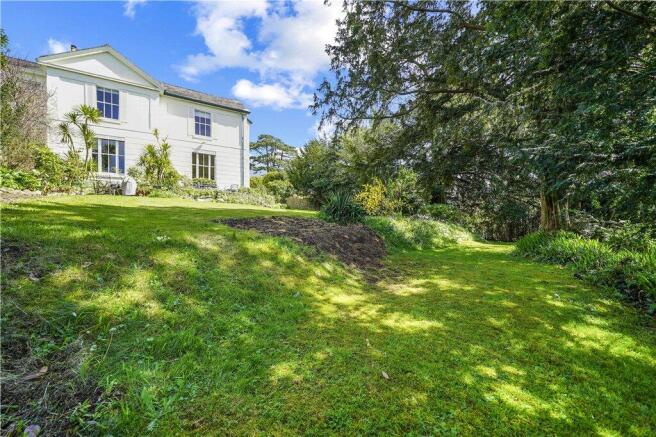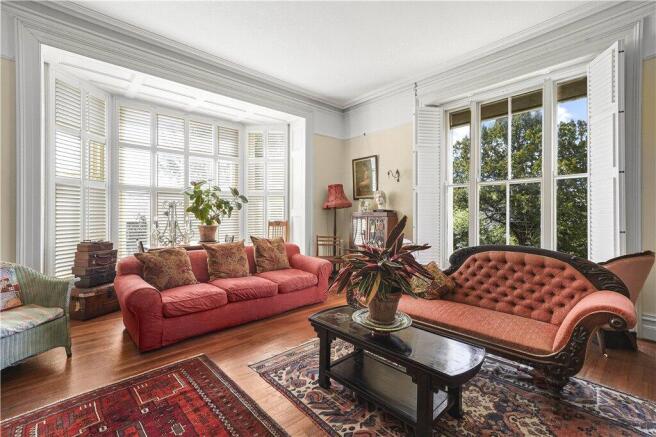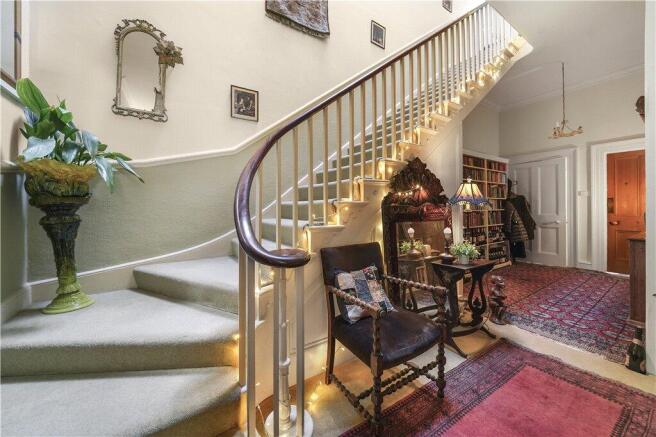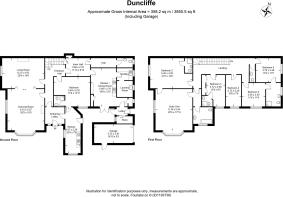Pomeroy Villas, Bridgetown, Totnes

- PROPERTY TYPE
Semi-Detached
- BEDROOMS
6
- BATHROOMS
5
- SIZE
Ask agent
- TENUREDescribes how you own a property. There are different types of tenure - freehold, leasehold, and commonhold.Read more about tenure in our glossary page.
Freehold
Key features
- Attached Victorian Grade II Listed Villa
- Six Bedrooms
- Grand Reception rooms
- Original Period Features
- One Bedroom Annex
- Large Double Garage and parking 3 cars
- Pretty Gardens
Description
The main entrance to the house is reached to the side of the property with steps leading up to the original outer door with stained glass to either side and which opens into the large porch. There is plenty of room for seating, plus for coats and boots and it has the original Victorian tiled floor. From here an impressive front door leads into a very high ceilinged hallway which is L shaped, with the original sweeping staircase leading to the first floor directly ahead.
To the left are doors into a very grand double reception room with high ceilings and a wealth of original features. The first room is dual aspect with large sash windows and plantation blinds. There is a rosewood wooden floor and fireplace with a marble surround and wood burning stove on a slate hearth. From here there are shuttered doors which open into the second reception room again with large sash windows which still have the original shutters, and there is a large open fireplace with Ashburton marble surround.
The original dining room now forms part of the annex so the doors from the hall to this are closed off.
Following on from the hall is a door to the cellar, another door which now accesses some shelving, a spacious WC and the kitchen.
The kitchen is light and bright with the lovely original terracotta tiled floor and fitted base units with wooden worktops. In addition to an oil fired Rayburn Royal there is also a Neff electric oven with gas hob and a stainless steel sink. There is plenty of space for a free-standing fridge and a there is a large cupboard/larder space plus a cupboard housing the water cylinder. French windows lead out from here onto a small terrace with steps up to a sun terrace over the garage. There are also two utility rooms both with flagstone floors and Belfast sinks, which provide ample space for storage and more appliances.
The first floor has six bedrooms all of which are reached off an extended large landing with skylight over the stairs, and which has plenty of space for seating and shelving.
The impressive main Bedroom suite is entered via the hallway leading to an inner lobby off which is the very large, light and bright double aspect bedroom which benefits from amazing views over Bridgetown and beyond. It has a small fireplace, and there is also an adjoining door to Bedroom 2. The bathroom is very traditional in character and has a free standing bath which is a lovely feature.
Bedroom 2 is another large bedroom with views over the garden, a fireplace and an en suite shower room. There are a further three double bedrooms one with an ensuite and two sharing a jack and jill bathroom with en suite shower, all have secondary double glazing and fireplaces. Plus, there is also a single bedroom with basin, and a separate WC.
Annex
Separately accessed to the side of the property is the annex, in which the kitchen/dining area was formerly a doctor’s waiting room whilst the original dining room to the house is a lovely sitting room/bedroom with a wood burner installed in the feature fireplace plus it has a shower room.
The current kitchen is dual aspect and is simply furnished with base units with wooden worktops, electric Hotpoint hob and oven, and ceramic sink. There is space for a dining table, and it has window seats from which to enjoy the view of the garden. There are exposed floorboards throughout.
Outside
The garden is mainly laid to lawn and is stepped to provide different areas and interest. Bordered with a mixture of mature trees and flower beds, it also has a large bed around the pond and bordering the L shaped terrace which is reached from the side of the house and wraps around the front, this is a lovely place to sit and enjoy the sun and views.
There is a small shed plus there is a gate onto Bridgetown Hill. The garage is large and has an electric door and houses the oil tank. Parking can also be in front of the garage and also in the private road at the end of the garden.
Services - Mains electricity, water and drainage. Heating and hot water are from a combination of gas and oil.
Council Tax – Band F
EPC - E
Situation
Duncliffe is just uphill from Bridgetown Bridge where it crosses the River Dart to Totnes. Totnes is a medieval market town which is surrounded by the beautiful rolling countryside of the South Hams. Located at the head of the River Dart this unique town has a worldwide reputation for its lively, diverse community and relaxed atmosphere. There are a multitude of restaurants, bars and pubs as well as privately owned shops.
Totnes main Line Train Station is less than a 1 mile walk away with its direct connection to London Paddington (approx. 2hr 45mins) Exeter St Davids (approx. 35 mins) and Plymouth (approx. 30mins). Exeter Airport is 30 miles away (approx. 40mins) giving direct flights to London, UK and Europe.
Directions – From the Royal Seven Stars go across the bridge up Bridgetown. At the T Junction turn right and take the 2nd left onto Pomeroy Villas. You will find the house immediately on your left and you can park outside the garage.
Brochures
Particulars- COUNCIL TAXA payment made to your local authority in order to pay for local services like schools, libraries, and refuse collection. The amount you pay depends on the value of the property.Read more about council Tax in our glossary page.
- Band: TBC
- PARKINGDetails of how and where vehicles can be parked, and any associated costs.Read more about parking in our glossary page.
- Yes
- GARDENA property has access to an outdoor space, which could be private or shared.
- Yes
- ACCESSIBILITYHow a property has been adapted to meet the needs of vulnerable or disabled individuals.Read more about accessibility in our glossary page.
- Ask agent
Pomeroy Villas, Bridgetown, Totnes
Add an important place to see how long it'd take to get there from our property listings.
__mins driving to your place
Get an instant, personalised result:
- Show sellers you’re serious
- Secure viewings faster with agents
- No impact on your credit score
Your mortgage
Notes
Staying secure when looking for property
Ensure you're up to date with our latest advice on how to avoid fraud or scams when looking for property online.
Visit our security centre to find out moreDisclaimer - Property reference CHA240075. The information displayed about this property comprises a property advertisement. Rightmove.co.uk makes no warranty as to the accuracy or completeness of the advertisement or any linked or associated information, and Rightmove has no control over the content. This property advertisement does not constitute property particulars. The information is provided and maintained by Chartsedge Ltd, Devon. Please contact the selling agent or developer directly to obtain any information which may be available under the terms of The Energy Performance of Buildings (Certificates and Inspections) (England and Wales) Regulations 2007 or the Home Report if in relation to a residential property in Scotland.
*This is the average speed from the provider with the fastest broadband package available at this postcode. The average speed displayed is based on the download speeds of at least 50% of customers at peak time (8pm to 10pm). Fibre/cable services at the postcode are subject to availability and may differ between properties within a postcode. Speeds can be affected by a range of technical and environmental factors. The speed at the property may be lower than that listed above. You can check the estimated speed and confirm availability to a property prior to purchasing on the broadband provider's website. Providers may increase charges. The information is provided and maintained by Decision Technologies Limited. **This is indicative only and based on a 2-person household with multiple devices and simultaneous usage. Broadband performance is affected by multiple factors including number of occupants and devices, simultaneous usage, router range etc. For more information speak to your broadband provider.
Map data ©OpenStreetMap contributors.




