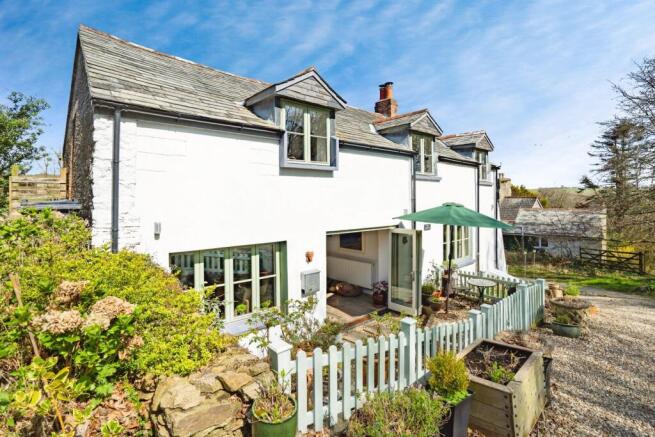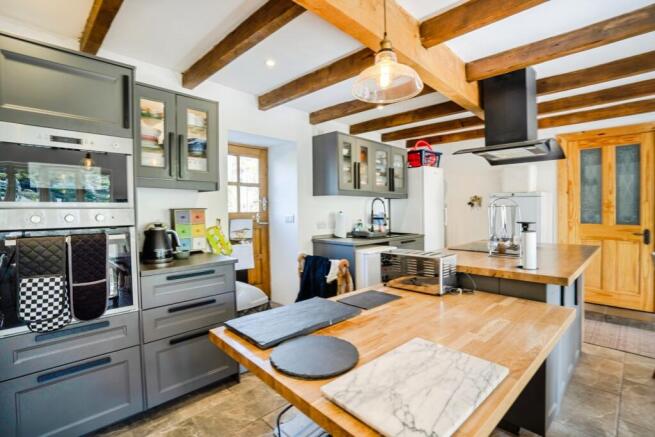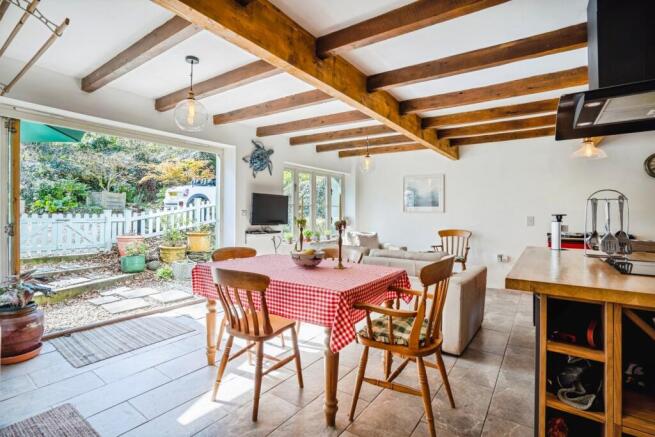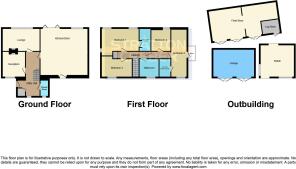Landaviddy Lane, Polperro, Looe, Cornwall, PL13
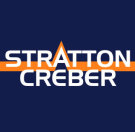
- PROPERTY TYPE
Detached
- BEDROOMS
4
- BATHROOMS
3
- SIZE
Ask agent
Key features
- 1.2 Acre Plot
- Paddock & stable
- Area of outstanding natural beauty
- 3 Receptions
- National Trust Cottage
- Period features
- Edge of village location
Description
Higher Landaviddy Cottage is perfectly situated in an edge of the village setting just a short stroll away from the heart of the village. The historic working fishing village of Polperro surrounds an attractive harbour. Sit back and watch the boats bob up and down and soak up the atmosphere of this picturesque harbour village. The prime location in an Area of Outstanding Natural Beauty allows you to explore the shops, lovely restaurants, fine pubs, beach and South West Coast Path walks straight from the Harbour. Polperro is one of the most picturesque coastal villages in Cornwall with a myriad of colour washed cottages with slate roofs intertwined around narrow streets and the harbour which still has an active fishing fleet. The River Pol runs down through the village straddled by a variety of bridges and cottages. There are numerous small shops, pubs and restaurants and art galleries providing all year round interest. Polperro benefits from a post office, general stores, doctors surgery, primary school and large private car park. The nearby tourist town of Looe is close on hand for a great day out or why not explore further west into Cornwall with its many attractions and golden sand beaches. Visitors to the area can travel also by train from the station at Looe. The Looe branch line connects at Liskeard which has services to London Paddington.
Hallway
Utility area at the end with a butlers sink, tiled splash backs, along with a draw and cupboard units. Space for a washing machine. Radiator, flagstone flooring and a stable door to the side. Timber latch door to shower room and stairs to first floor.
Shower Room
Double glazed uPVC window to garden. Configured as a wet room with an electric shower, basin and Wc. Flagstone flooring.
Lounge
4.93m x 2.84m
Double glazed timber window looking out to woodland. Beamed ceiling, focal point wood burner with a hearth and granite lintel. Radiator and flagstone flooring.
Reception Room
3.28m into alcove x 2.87m - Double glazed timber window. ESSE wood burner inset to chimney breast with oven and hot plate. Radiator and flagstone flooring.
Kitchen/Diner
5.8m x 5.72m
Dual aspect room enjoying an aspect to the woodland, with timber double glazed windows. Bi fold doors to front and stable door to rear looking out to the courtyard and paddock. Range of base, wall and drawer units complemented by wooden worktops. Beamed ceiling, sink and drainer. Island unit with an electric hob and hood over. Electric and microwave ovens, spaces for a fridge and freezer. Electric AGA, radiator and tiled flooring.
First Floor Landing
Loft access, airing cupboard, radiator and exposed floor boards. Hallway door which could be used to isolate off two of the bedrooms from the main residence. The end bedroom has its own external access and ensuite.
Bedroom 1
5.03m x 2.87m
Dual aspect room enjoying a woodland view, with double glazed timber windows. Beamed ceiling with reduced head height in part. Radiator and walkin clothes storage.
Bedroom 3
4.14m x 2.36m
Double glazed timber window looking out to the owners paddock. Beamed ceiling with reduced head height in part. Radiator, fireplace and hearth. Exposed floor boards.
Bathroom
Timber double glazed window looking out to the paddock. Raised double ended bath, basin unit and Wc. Radiator, tiled splash back and exposed floor boards. Reduced head height in part.
Bedroom 4
2.64m x 2.57m
Double glazed timber window with window seat looking out to woodland. Radiator and exposed wooden floor boards.
Bedroom 2
6.02m x 2.08m
Double glazed timber window looking out to the paddock and stable door to outside. Beamed ceiling, radiator and wood flooring.
En Suite Shower Room
Walkin shower cubicle with an electric shower. Basin, Wc with tiled splash backs and radiator.
Outside
Partially shared driveway with the neighbouring Manor House leading to the owners parking area in front of their garage. Chipping parking for three cars. From the kitchen/diner you step out to a picket private fenced garden to one side with seating area, ideal for enjoying the evening sun. Further courtyard chipping area on the other side, where the oil boiler also located. Front garden area with oil tank and steps to shared driveway. A gate leads to a further lawned garden with trees and shrubs. To the rear are steps up to a bedroom and the stable is located adjacent. Five bar gates access the paddock which backs onto farmland and enjoys a sea glimpse. Three bay timber store with further wood store attached in the paddock. Seating area also to enjoy the commanding vista or to admire your horse.
Double Garage
5.28m width x 3.45m depth - Double timber garage doors.
Agents Note
The vendors have right of access over the shared driveway. The vendor informs BT and a farmer also have right of access over driveway only to the farmer’s neighbouring gated field. Property leased from the National trust with 68 years remaining and buildings insurance must be done through them. Ground rent of £260 per annum. Email held on file offering current owners an extension to 99 years at cost. The offer for the voluntary extension for a new buyer will be held open for 12 months from 16/04/2025. Based on the same terms as the current lease, and takes place as a surrender and regrant. Property serviced by private drainage.
- COUNCIL TAXA payment made to your local authority in order to pay for local services like schools, libraries, and refuse collection. The amount you pay depends on the value of the property.Read more about council Tax in our glossary page.
- Band: D
- PARKINGDetails of how and where vehicles can be parked, and any associated costs.Read more about parking in our glossary page.
- Yes
- GARDENA property has access to an outdoor space, which could be private or shared.
- Yes
- ACCESSIBILITYHow a property has been adapted to meet the needs of vulnerable or disabled individuals.Read more about accessibility in our glossary page.
- Ask agent
Landaviddy Lane, Polperro, Looe, Cornwall, PL13
Add an important place to see how long it'd take to get there from our property listings.
__mins driving to your place
Get an instant, personalised result:
- Show sellers you’re serious
- Secure viewings faster with agents
- No impact on your credit score
Your mortgage
Notes
Staying secure when looking for property
Ensure you're up to date with our latest advice on how to avoid fraud or scams when looking for property online.
Visit our security centre to find out moreDisclaimer - Property reference LOE250104. The information displayed about this property comprises a property advertisement. Rightmove.co.uk makes no warranty as to the accuracy or completeness of the advertisement or any linked or associated information, and Rightmove has no control over the content. This property advertisement does not constitute property particulars. The information is provided and maintained by Stratton Creber, Looe. Please contact the selling agent or developer directly to obtain any information which may be available under the terms of The Energy Performance of Buildings (Certificates and Inspections) (England and Wales) Regulations 2007 or the Home Report if in relation to a residential property in Scotland.
*This is the average speed from the provider with the fastest broadband package available at this postcode. The average speed displayed is based on the download speeds of at least 50% of customers at peak time (8pm to 10pm). Fibre/cable services at the postcode are subject to availability and may differ between properties within a postcode. Speeds can be affected by a range of technical and environmental factors. The speed at the property may be lower than that listed above. You can check the estimated speed and confirm availability to a property prior to purchasing on the broadband provider's website. Providers may increase charges. The information is provided and maintained by Decision Technologies Limited. **This is indicative only and based on a 2-person household with multiple devices and simultaneous usage. Broadband performance is affected by multiple factors including number of occupants and devices, simultaneous usage, router range etc. For more information speak to your broadband provider.
Map data ©OpenStreetMap contributors.
