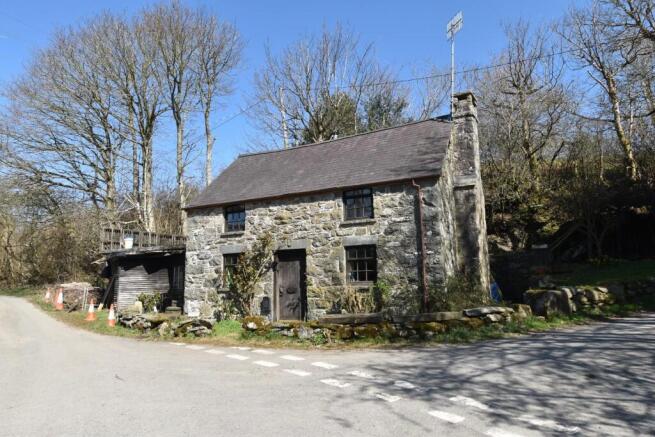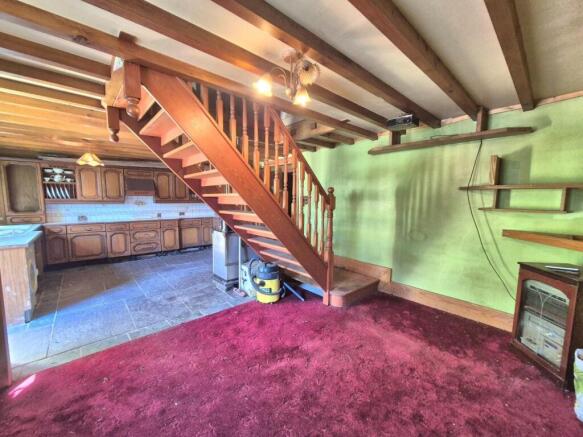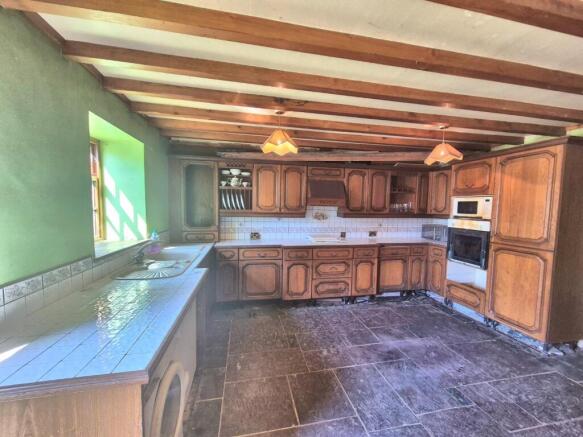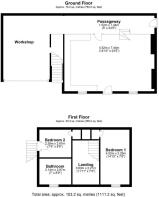
2 bedroom detached house for sale
Pencoed, Nr. Rhug, Corwen

- PROPERTY TYPE
Detached
- BEDROOMS
2
- BATHROOMS
1
- SIZE
Ask agent
- TENUREDescribes how you own a property. There are different types of tenure - freehold, leasehold, and commonhold.Read more about tenure in our glossary page.
Freehold
Key features
- ATTRACTIVE DOUBLE FRONTED DETACHED HOUSE
- SCOPE FOR REPAIR AND MODERNISATION
- POSSIBLE EXTENSION SUBJECT TO CONSENT TO INCLUDE WORKSHOP
- LARGE OPEN PLAN LIVING ROOM/KITCHEN
- FIRST FLOOR LANDING 2 BEDROOMS & BATHROOM
- ATTACHED WORKSHOP WITH REAR PASSAGEWAY
- RAISED DECKED AREA AND GARDEN TO ONE SIDE
- SECLUDED RURAL SETTING FRONTING ON TO A MINOR LANE
Description
Fronting onto a minor country lane in the heart of rolling countryside, the house affords a large open plan ground floor with living room and a fitted kitchen/dining area divided by a wide central open tread staircase, first floor landing, two bedrooms and bathroom. Rear passageway opening to an adjoining workshop with potential for redevelopment to provide additional living space (subject to usual consents).
Location - Located in a very secluded country lane setting some 1.25 miles from the A5 Near The Rhug Estate and some 2.5 miles from Corwen.
The Accommodation Comprises -
Front Entrance - Oak panelled door leading to open plan kitchen/lounge.
Kitchen/Lounge - 7.44m x 4.52m (24'5" x 14'10") - A spacious through room with two cottage style windows to front both with deep sills, arched and recessed fireplace with hearth, heavy beamed ceiling, wall light points, wide open tread staircase rising off.
To the kitchen is a range of base and wall mounted cupboards and drawers with oak panelled door and drawer fronts and contrasting tiled working surface to include inset sink, plumbing for washing machine and dishwasher, space for electric cooker and hob, free-standing Rayburn Regent solid fuel fire grate with back boiler (condition unknown), electric night storage heater. Panelled stable door leading to rear passageway leading to the adjoining garage/workshop.
First Floor Landing - Vaulted ceiling, fitted cupboard.
Bedroom One - 4.47m x 2.29m (14'8" x 7'6") - A through room with cottage style window to front and Velux window to rear, vaulted ceiling with exposed purlins, fitted cupboard.
Bedroom Two - 2.67m x 2.39m (8'9" x 7'10") - Velux roof light, vaulted ceiling, panelled door leading to external stone steps leading to the front elevation.
Bathroom - 2.44m x 2.01m (8' x 6'7") - Corner bath with electric shower over, pedestal wash basin and WC, cottage style window to front.
Outside - The property stands adjoining a minor country lane with low level stone wall to the front and grassed area to either side leading to the front elevation. Further lawned area to the right hand side with open fronted log store and access around to the side door leading to the rear passageway.
Attached Garage/Workshop - Part stone and timber framed with panelled workshop with external stone steps adjoining with a raised seating area above.
Agents Notes -
Tenure - Believed to be Freehold.
Directions - From the agent's Ruthin office take the A494 proceeding through the village of Pwll Glas and after some 9 miles and on passing through the village of Gwyddelwern turn right at the junction with the A5104 Chester Road. Continue to the traffic lights with the A5 and turn right in the direction of Bettws y Coed. Continue for approximately 1 mile and immediately upon passing the Rhug Estate farm shop take the first right turning signposted Bettws Gwerfel Goch. Continue on the lane proceeding up the hill for approximately 1 mile and on entering an area of woodland take the first right turning onto a minor country lane. Follow the road for approximately 0.5 mile whereupon the property will be found on the right hand side just beyond a large substantial white rendered period country house.
Council Tax - Denbighshire County Council - Tax Band D
Anti Money Laundering Regulations - Intending purchasers will be asked to produce identification documentation before we can confirm the sale in writing. There is an administration charge of £30.00 per person payable by buyers and sellers, as we must electronically verify the identity of all in order to satisfy Government requirements regarding customer due diligence. We would ask for your co-operation in order that there will be no delay in agreeing the sale.
Material Information Report - The Material Information Report for this property can be viewed on the Rightmove listing. Alternatively, a copy can be requested from our office which will be sent via email.
Extra Services - Mortgage referrals, conveyancing referral and surveying referrals will be offered by Cavendish Estate Agents. If a buyer or seller should proceed with any of these services then a commission fee will be paid to Cavendish Estate Agents Ltd upon completion.
Viewing - By appointment through the Agent's Ruthin office .
FLOOR PLANS - included for identification purposes only, not to scale.
HE/PMW
Brochures
Pencoed, Nr. Rhug, Corwen- COUNCIL TAXA payment made to your local authority in order to pay for local services like schools, libraries, and refuse collection. The amount you pay depends on the value of the property.Read more about council Tax in our glossary page.
- Band: D
- PARKINGDetails of how and where vehicles can be parked, and any associated costs.Read more about parking in our glossary page.
- Yes
- GARDENA property has access to an outdoor space, which could be private or shared.
- Yes
- ACCESSIBILITYHow a property has been adapted to meet the needs of vulnerable or disabled individuals.Read more about accessibility in our glossary page.
- Ask agent
Pencoed, Nr. Rhug, Corwen
Add an important place to see how long it'd take to get there from our property listings.
__mins driving to your place
Get an instant, personalised result:
- Show sellers you’re serious
- Secure viewings faster with agents
- No impact on your credit score



Your mortgage
Notes
Staying secure when looking for property
Ensure you're up to date with our latest advice on how to avoid fraud or scams when looking for property online.
Visit our security centre to find out moreDisclaimer - Property reference 33841368. The information displayed about this property comprises a property advertisement. Rightmove.co.uk makes no warranty as to the accuracy or completeness of the advertisement or any linked or associated information, and Rightmove has no control over the content. This property advertisement does not constitute property particulars. The information is provided and maintained by Cavendish Estate Agents, Ruthin. Please contact the selling agent or developer directly to obtain any information which may be available under the terms of The Energy Performance of Buildings (Certificates and Inspections) (England and Wales) Regulations 2007 or the Home Report if in relation to a residential property in Scotland.
*This is the average speed from the provider with the fastest broadband package available at this postcode. The average speed displayed is based on the download speeds of at least 50% of customers at peak time (8pm to 10pm). Fibre/cable services at the postcode are subject to availability and may differ between properties within a postcode. Speeds can be affected by a range of technical and environmental factors. The speed at the property may be lower than that listed above. You can check the estimated speed and confirm availability to a property prior to purchasing on the broadband provider's website. Providers may increase charges. The information is provided and maintained by Decision Technologies Limited. **This is indicative only and based on a 2-person household with multiple devices and simultaneous usage. Broadband performance is affected by multiple factors including number of occupants and devices, simultaneous usage, router range etc. For more information speak to your broadband provider.
Map data ©OpenStreetMap contributors.





