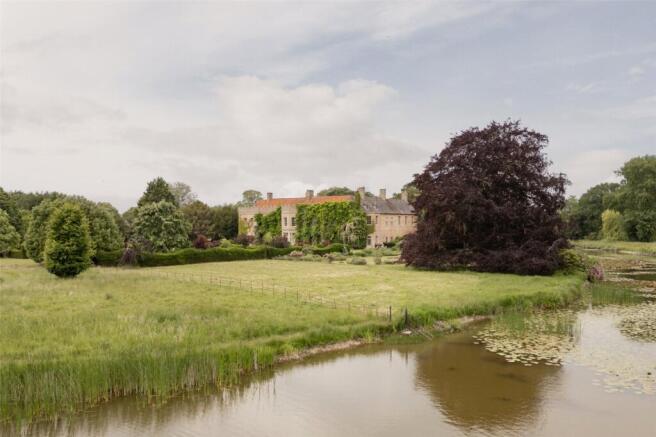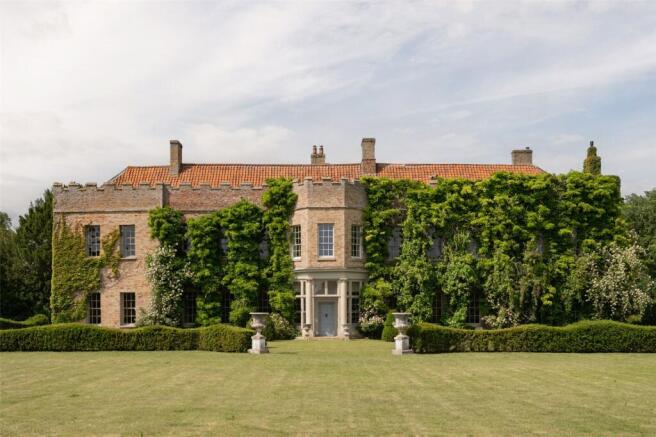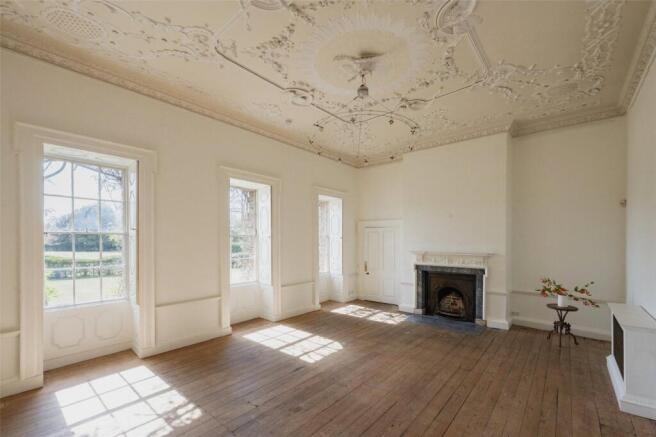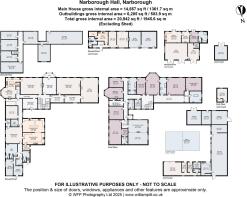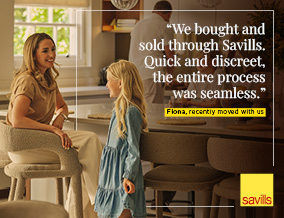
Narborough Hall, Narborough, King's Lynn, Norfolk, PE32

- PROPERTY TYPE
Detached
- BEDROOMS
9
- BATHROOMS
7
- SIZE
14,657 sq ft
1,362 sq m
- TENUREDescribes how you own a property. There are different types of tenure - freehold, leasehold, and commonhold.Read more about tenure in our glossary page.
Freehold
Key features
- Historical estate, with a Grade II* listed Hall at the heart of of almost 80 acres.
- Elegant interiors, with Rococo ceilings, linenfold panelling, Georgian marble fireplaces and tall sash windows.
- A proven destination, hosting weddings, photo shoots, art exhibitions and open gardens.
- Formal and informal gardens, framed by spring fed lake and park, with cricket pitch, Iron Age fort, wider park and woodland and walled garden.
- Self-contained annexes, studios, swimming pool and Georgian former stable block.
Description
Description
Narborough Hall is a house with a wonderful presence. Set within almost 80 acres of park, the original driveway sweeps across it, passing the Iron Age fort with ancient woodland, that then dramatically reveals the house with the lake in the foreground. It is magical.
This is a refined country estate, with all the principal elements one would look for including walled garden, swimming pool, landscaped gardens with a Ha-ha, cottage, and of course a handsome house at the heart of it all. Furthermore, to have a chalk stream river running along part of the boundary, a cricket pitch that hosts the village team and its visitors, and even a whimsical treehouse adds to the feeling of enjoyment and quintessential charm.
The Hall is also a destination. Whilst it is first and foremost a family home, it has been shared and opened to host weddings, open gardens, art exhibitions, photo shoots, all to great success.
The Hall
The site of Narborough Hall has been inhabited for thousands of years, with the Iron Age Fort within the park dated at between 800BC and 42AD. The Hall dates back to the 15th century, when the Tudor Mansion was built, with a defining and extensive remodel in the 18th century. The handsome south façade was added with the alluring combination of gault brick, tall sash windows, column entrance, and crenallated parapet, with colour provided by a rambling Wisteria.
The Grade II* listed Hall was the subject of a restoration by the current custodians, to enhance the original detail and charm. From 18th century fireplaces, to Rococo ceiling, decorative frieze with the date of 1581, and linenfold pannelling, there are fine examples of the age of the house at each turn.
A consistent theme across the house is the abundance of light. An enfilade at the front and south facing elevation is the optimum position to understand how the high sash windows absorb the light throughout the day. It adds to the refinement of the rooms, and is why the principal rooms are principally along the south elevation, together with the east that look out over the lake.
Whilst clearly the Hall was built as a statement, there is a practicality to it that has managed to successfully evolve to suit modern styles of living. The range of rooms are as adept at grand entertaining as they are for intimate suppers or cosying up on a winter's evening.
The tone is set by the entrance, with Roman Doric stone columns and original flagstone floors, into the impressive pannelled entrance hall. These feeds into the formal reception rooms with towering ceilings, Georgian marble surrounds, an ornate decorative phoenix as ceiling detail, original floorboards, inbuilt shelving and of course the sashes with shutters.
The open plan country house kitchen, unlike many stately homes where they are tucked away at the back when formerly used only by servants, is perfectly positioned in the south east corner of the house. A bay window faces east for morning light, views of the lake and a glazed door out to the terrace, whilst the sashes on the south look out to the gardens and park, with the space complete with dining area, central island unit and a comfy sofa area next to a fireplace with woodburner. It is a fitting hub of the house.
Further highlights on the ground floor include the atmospheric dining room with open fire for cooking, á la the Gunton Arms, the former scullery complete with salting sink and original tiles, an elegant stone staircase and a commercial kitchen, fully equipped for when the house is used for events.
The first floor is almost a mirror of the ground floor, in terms of scale, light, charm and majesty. The seven bedrooms are spread across the house, all impressive in their own right, and all with views over the park, lake and land. The principal bedroom is front and centre, above the entrance hall and therefore enjoying the light thrown by the wonderful bay window, with an adjoining dressing room and bath/shower room. A further suite is at the opposite end of the house, likely a former first floor drawing room given its grandeur, with en suite dressing room and bathroom. There are seven bedrooms in total, with further rooms in the attics that would lend themselves to conversion to further bedrooms if required, together with a couple of first floor rooms that require refurbishment.
Proven and potential income
The Hall has the proven ability to derive an income, and remains in a position to do so with relative ease. Within the house, the commercial kitchens, male and female loos and a bridal suite allow for the hosting of weddings and photo shoots, which can incorporate other formal rooms. There is the ability to host events whilst retaining private quarters of the house.
Within the grounds, an annexe/cottage provides rental income with a further annexe to utilise either commercially or privately for staff, a floristry studio used privately by the family but which could also be let. The estate has a range of outbuildings, with a courtyard of traditional buildings behind the house, and a stand alone former stable block of traditional Georgian stables, all of which could yield an income in various guises.
Gardens and grounds
The Hall stands proudly amongst about 79 acres of land, affording a wonderful privacy devoid of footpaths or bridleways, and providing complete control of the surroundings.
The current driveway to the Hall sweeps in from the west, flanked by wrought iron railings and old beech and yew hedging, continuing through to the courtyard behind the house with plenty of parking and garaging. For a more dramatic entrance, with great visual impact, a former drive from the south meanders across the park, passing the broadleaf woodland, with the landscape then opening to reveal the lake and house in all its glory. The drive continues over the park, beside the Ha-ha, and then onwards to connect up with the existing driveway.
The formal gardens are to the south of the house, complementing the 13 bay façade. A framework of yew hedging create rooms of lawns, with wild flower areas, avenues, clipped box topiary, and shrubbery within, and a Ha-ha dividing the lawns from the park. To the south east, terraced gardens of lawns, beds of lavender and box and yew topiary draw the eye out to the lake, whilst an ornamental pond with fountain adds theatre. A perfectly positioned expanse of Yorkstone paving sits beside the house, accessed directly from the kitchen, creating a wonderful space for outside dining, entertaining and relaxing.
The park to the south is dotted with fine oaks, lime and beech, and managed to maintain the grass levels with mown paths running through, with the cricket pitch beyond of manicured turf and pavilion, used by the village cricket team for over a century. The wider park and land have been re-wilded, with belts of woodland and pasture, creating a haven for wildlife and native species of trees and flora. The chalk stream River Nar meanders along the northern boundary, and is renowned for its trout fishing.
A walled garden is to the east, with high walls, potting sheds and greenhouses in need of repair. The garden, with orchard and box hedging, has the foundations of a classic country house garden. Part of the walled garden is adjoined to the former stables, consisting of Georgian stables and coach house with enclosed courtyard. These have been converted to include a pool house, changing rooms and shower room, kitchen area, workshops and a creative barn space that could be used in many ways, with wonderful light through large windows. With the courtyard is the swimming pool, sheltered from any wind by the buildings, and a complete sun trap.
The Iron Age fort is a unique feature of the estate, and is effectively an oval shaped mound enveloped by woodland, with walks through. Iron Age, Roman and Medieval pots and flints have been recovered from the site.
Location
The village of Narborough, in rural west Norfolk, is well positioned for connections to and from the county. The village is part of a cluster of well served villages, particularly the creative hub of nearby West Acre, with art gallery, small theatre, brewery, café and boutique retail together with the well known public house, The Stag, and garden nursery.
Further shopping is in the market town of Swaffham, with a Waitrose supermarket, whilst the historical town of Kings Lynn, once a major port and centre of trade, has fabulous and architecturally notable buildings. The town has a range of retail offerings, local amenities, supermarkets, golf club and other sports facilities, and a main line rail service to London Kings Cross, and to Cambridge. This line can be accessed with greater ease at both Downham Market and Watlington.
The Norfolk coastline can be accessed to the north, with wide
sandy beaches at Brancaster, Holkham and Wells, with the coastline as a whole providing excellent bird watching, sailing, golf at Old Hunstanton and Royal West Norfolk (Brancaster), and a plethora of gastro pubs through to Michelin starred dining, notably Socius in Burnham Market and The Nest at Docking.
Square Footage: 14,657 sq ft
Acreage: 79.17 Acres
Additional Info
Services
Mains water and electricity, private drainage. Oil fired central heating.
Local Authority
Kings Lynn & West Norfolk District Council
Council Tax Band E
Fixtures & Fittings
All fixtures and fittings including fitted carpets and curtains are
specifically excluded from the sale, but may be available in addition, subject to separate negotiation.
Viewings
Strictly by appointment with Savills. If there is any point which is of particular importance to you, we invite you to discuss this with us, especially before you travel to view the property.
Bibliography
Paradise Found - Gardens of Enchantment. Photographs by Clive Nichols (front cover) Published by Land Gardeners Press 2014
English Gardens by Clive Nichols (front cover) Published by teNeus, 2016
Brochures
Web Details- COUNCIL TAXA payment made to your local authority in order to pay for local services like schools, libraries, and refuse collection. The amount you pay depends on the value of the property.Read more about council Tax in our glossary page.
- Band: E
- PARKINGDetails of how and where vehicles can be parked, and any associated costs.Read more about parking in our glossary page.
- Garage,Driveway
- GARDENA property has access to an outdoor space, which could be private or shared.
- Yes
- ACCESSIBILITYHow a property has been adapted to meet the needs of vulnerable or disabled individuals.Read more about accessibility in our glossary page.
- Ask agent
Energy performance certificate - ask agent
Narborough Hall, Narborough, King's Lynn, Norfolk, PE32
Add an important place to see how long it'd take to get there from our property listings.
__mins driving to your place
Get an instant, personalised result:
- Show sellers you’re serious
- Secure viewings faster with agents
- No impact on your credit score
Your mortgage
Notes
Staying secure when looking for property
Ensure you're up to date with our latest advice on how to avoid fraud or scams when looking for property online.
Visit our security centre to find out moreDisclaimer - Property reference NRS200042. The information displayed about this property comprises a property advertisement. Rightmove.co.uk makes no warranty as to the accuracy or completeness of the advertisement or any linked or associated information, and Rightmove has no control over the content. This property advertisement does not constitute property particulars. The information is provided and maintained by Savills, Norwich. Please contact the selling agent or developer directly to obtain any information which may be available under the terms of The Energy Performance of Buildings (Certificates and Inspections) (England and Wales) Regulations 2007 or the Home Report if in relation to a residential property in Scotland.
*This is the average speed from the provider with the fastest broadband package available at this postcode. The average speed displayed is based on the download speeds of at least 50% of customers at peak time (8pm to 10pm). Fibre/cable services at the postcode are subject to availability and may differ between properties within a postcode. Speeds can be affected by a range of technical and environmental factors. The speed at the property may be lower than that listed above. You can check the estimated speed and confirm availability to a property prior to purchasing on the broadband provider's website. Providers may increase charges. The information is provided and maintained by Decision Technologies Limited. **This is indicative only and based on a 2-person household with multiple devices and simultaneous usage. Broadband performance is affected by multiple factors including number of occupants and devices, simultaneous usage, router range etc. For more information speak to your broadband provider.
Map data ©OpenStreetMap contributors.
