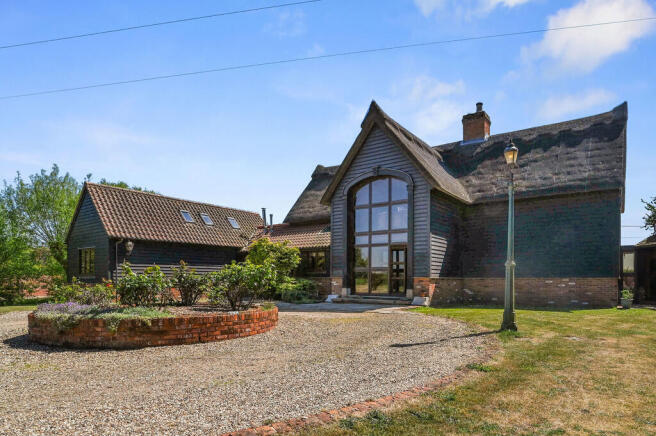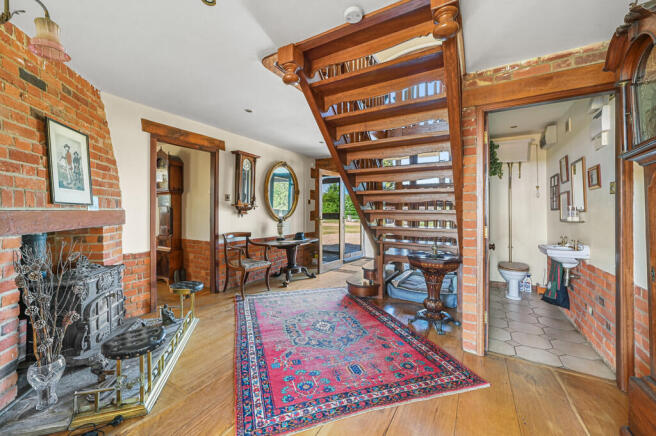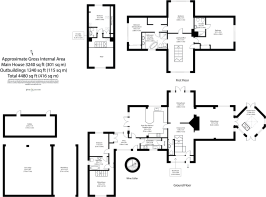
Colchester Road, Peldon, Colchester, Essex, CO5

- PROPERTY TYPE
Barn Conversion
- BEDROOMS
5
- BATHROOMS
3
- SIZE
3,200 sq ft
297 sq m
- TENUREDescribes how you own a property. There are different types of tenure - freehold, leasehold, and commonhold.Read more about tenure in our glossary page.
Freehold
Key features
- Five Bedroom Detached House
- NO ONWARD CHAIN
- Open Farmhouse Style Kitchen Featuring Oil-Fired AGA and Formal Dining Room
- Beautifully Crafted, Bespoke Oak Floorboards & Staircase
- Octagonal Brick-Built Orangery & Wine Cellar
- 19ft Sitting Room
- Self Contained Annexe - Own Individual Front & Back Door, Kitchen, Two Bedrooms, Reception Room & Ba
- Galleried Landing Currently Used As Study
- Three Acre Plot - Private Lawn, Two Ponds, Large Field, Stable Block & Cart Lodge
- Far Reaching Views of Mersea Island
Description
We are delighted to present an extraordinary five bedroom detached home that effortlessly marries traditional charm with contemporary sophistication. Within serene surroundings, the property offers a generous total of 4,480 sq. ft, including a meticulously crafted main house and versatile outbuildings. Built by the current owner in 1993, using local tradesmen in the "block and beam" method.
Every detail within the property has been thoughtfully considered to create a home where elegance meets everyday practicality. Its architecture and layout offer not just a living space, but a lifestyle defined by comfort and grace.
SELLERS INSIGHT Working with a local architect, our key criteria was to not only design and build a house in keeping with its surroundings, but to build a high-quality home using only local trades and skilled craftsmen. The final design became a thatched barn-style property combining traditional features with all the facilities for modern day living.
All aspects of the house have been custom made and built to last, from each individual window and door; the hardwood kitchen and cherrywood family bathroom down to the spindles on the staircase - each hand turned by a local wood turner. The octagonal orangery was built as an added feature and now accommodates our spiral wine cellar, complete with humidifier to ensure the wines are stored at the correct temperature.
The house, and its location, has proved to be ideal for our family with generous space for our two boys as they grew, both inside and outside. We sit on three acres of grounds so, when they were young, we had a cricket pitch set up and even created a mini golf course, so my husband could teach them to play. This is a fantastic area for children and teenagers in terms of things to do and transport links to schools or activities. As the boys became more independent, they were able to catch the bus outside the house to travel to their sailing club in Mersea, or to Colchester to meet up with friends; and the self-contained annexe proved a popular choice to move into when they were old enough!
There are a number of things I will miss when I leave; this house is both spacious enough to host large parties and events, of which we have had many, but also cosy and welcoming. The view from my bedroom window across the marshland to West Mersea is very special, I never close my curtains and wake up to that spectacle every morning
STEP INSIDE Upon entering the property, you are met with a grand entrance hall that sets the tone for the home, featuring a brick fireplace with wood-burning stove, stunning wood staircase, the hall opens into the open-plan kitchen and dining area which is the perfect mix of traditional style with functional elegance, creating the ideal space for hosting gatherings and culinary creations. Double doors open into the garden creating the perfect indoor/outside living space.
The property includes a utility room and storage space adding convenience and extra storage space.
The sitting room, with its exquisite feature fireplace, provides a warm and inviting space for relaxation.
Leading from the sitting room is a beautifully designed octagonal brick-built orangery and wine cellar which adds a touch of luxury, ideal for enthusiasts and collectors alike.
Ascending to the first floor, the master suite offers a luxurious retreat, complete with ample space and thoughtful design. It features an elegant en-suite bathroom. Floor to ceiling windows bring in natural light, creating a bright and inviting atmosphere as well as a clear view of surrounding country and the beautiful Mersea estuary.
The property has two further well-proportioned bedrooms, one with ensuite, they provide a comfortable and serene space for residents or guests. With easy access to the shared family bathroom, bedroom three is designed with both comfort and functionality in mind.
Each bedroom is designed to provide comfort and a harmonious living environment, with attention to detail that enhances both functionality and aesthetic appeal.
The family bathroom has been cleverly designed to include a laundry chute which leads into the utility room. A unique and practical design which adds to the creative style of the property.
STEP OUTSIDE The property has a large private driveway and beautiful mature garden.
The outbuildings, spanning 1,240 sq. ft, include a car port for two cars, and provide endless possibilities. Whether envisioned as additional living quarters, personalized workspaces, or creative studios, these spaces are a blank canvas awaiting your inspiration.
LOCATION The property is located just on the outskirts of Peldon village which enjoys a tight knit community feel thanks to its recent addition of a new village hall which serves a variety of social events that include history talks and leisure activities.
The proximity to Mersea Islands offers enjoyable days out as well as an active lifestyle thanks to the prominent sailing facilities that are present, including the Mersea Yacht Club, which was founded in 1899, one of the prominent racing venues on the East Coast of England. In addition, with the Company Shed; known locally for its fantastic fresh seafood dishes, being less than a ten minute drive away, Rose Barn is evidently positioned in an ideal spot for a range of activities and tastes.
Brochures
Brochure- COUNCIL TAXA payment made to your local authority in order to pay for local services like schools, libraries, and refuse collection. The amount you pay depends on the value of the property.Read more about council Tax in our glossary page.
- Band: F
- PARKINGDetails of how and where vehicles can be parked, and any associated costs.Read more about parking in our glossary page.
- Garage,Off street
- GARDENA property has access to an outdoor space, which could be private or shared.
- Yes
- ACCESSIBILITYHow a property has been adapted to meet the needs of vulnerable or disabled individuals.Read more about accessibility in our glossary page.
- Ask agent
Colchester Road, Peldon, Colchester, Essex, CO5
Add an important place to see how long it'd take to get there from our property listings.
__mins driving to your place
Get an instant, personalised result:
- Show sellers you’re serious
- Secure viewings faster with agents
- No impact on your credit score
Your mortgage
Notes
Staying secure when looking for property
Ensure you're up to date with our latest advice on how to avoid fraud or scams when looking for property online.
Visit our security centre to find out moreDisclaimer - Property reference 103646010372. The information displayed about this property comprises a property advertisement. Rightmove.co.uk makes no warranty as to the accuracy or completeness of the advertisement or any linked or associated information, and Rightmove has no control over the content. This property advertisement does not constitute property particulars. The information is provided and maintained by Fine & Country, Colchester. Please contact the selling agent or developer directly to obtain any information which may be available under the terms of The Energy Performance of Buildings (Certificates and Inspections) (England and Wales) Regulations 2007 or the Home Report if in relation to a residential property in Scotland.
*This is the average speed from the provider with the fastest broadband package available at this postcode. The average speed displayed is based on the download speeds of at least 50% of customers at peak time (8pm to 10pm). Fibre/cable services at the postcode are subject to availability and may differ between properties within a postcode. Speeds can be affected by a range of technical and environmental factors. The speed at the property may be lower than that listed above. You can check the estimated speed and confirm availability to a property prior to purchasing on the broadband provider's website. Providers may increase charges. The information is provided and maintained by Decision Technologies Limited. **This is indicative only and based on a 2-person household with multiple devices and simultaneous usage. Broadband performance is affected by multiple factors including number of occupants and devices, simultaneous usage, router range etc. For more information speak to your broadband provider.
Map data ©OpenStreetMap contributors.






