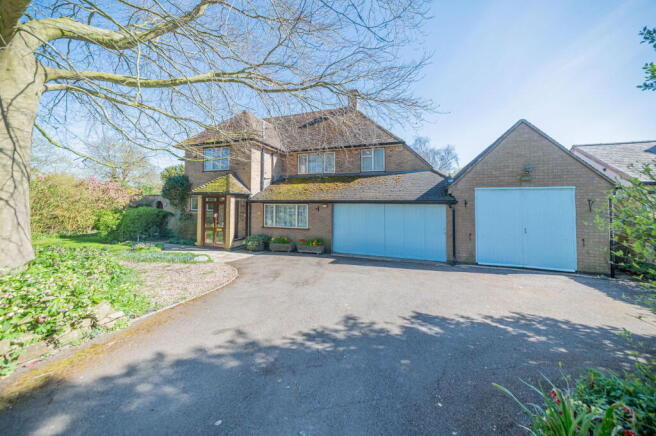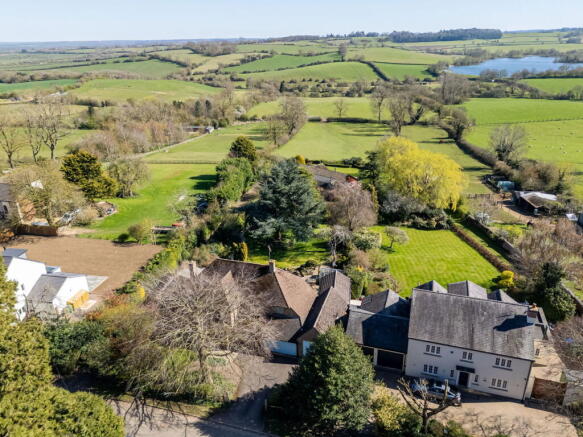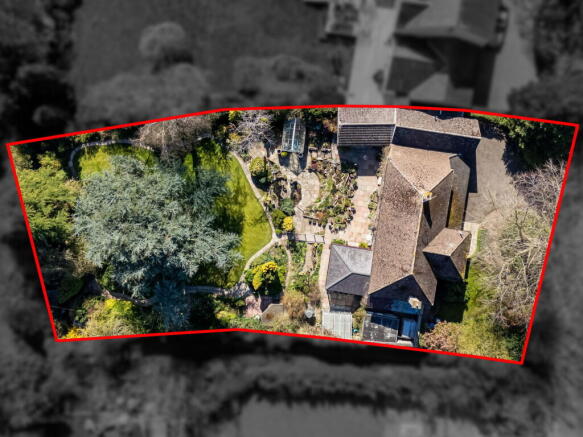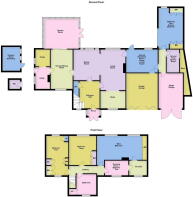
Meadow Riise, Smeeton Road, Saddington

- PROPERTY TYPE
Detached
- BEDROOMS
5
- BATHROOMS
3
- SIZE
Ask agent
- TENUREDescribes how you own a property. There are different types of tenure - freehold, leasehold, and commonhold.Read more about tenure in our glossary page.
Ask agent
Key features
- OPEN HOUSE SATURDAY 3RD MAY, 12:00 - 13:00! Please call the office if you wish to attend, strictly by registration only. . Thank You.
- Double and Single Garage
- Huge Potential for Modernisation and Further Extensions
- Annexe Opportunity
- NO CHAIN
- Saddington
- Extensive South Facing Garden
Description
OPEN HOUSE SATURDAY 3RD MAY, 12:00 - 13:00! Please call the office if you wish to attend, strictly by registration only. . Thank You.
The Winning Combination!
Occupying an expansive plot size with a delightful and established south facing garden, four/five bedrooms, a double and single garage, an annexe opportunity and fantastic potential for further modernisation and extension, this detached residence ticks all of the boxes!
Dating back to the 1960’s and individually built for the former owners, this wonderful property offers an opportunity to own a fantastic family home with the potential for further development in the sought after village of Saddington.
The picturesque village of Saddington is surrounded by stunning open landscapes and countryside, whilst still within easy reach of Market Harborough, Kibworth and Leicester with access to fantastic schools, amenities and train stations.
Inviting entrance hall of an impressive size and a welcoming feel, with stairs rising to the first floor, access to the guest WC, the living room and dining room.
Fitted kitchen/breakfast room featuring an open plan layout with ample space for a small dining table and chairs, access into the garden room and a side door leads to the utility room. The kitchen comprises a range of eye and base level units, a marble effect worktop with tiled splashbacks, a stainless steel double bowl sink, ‘Neff’ oven and a four ring gas hob.
Separate utility room /pantry with fantastic storage, side access to the garden and space for a washing machine, tumble dryer and fridge/freezer.
Formal dining room offering a delightful setting overlooking the rear garden and rolling countryside beyond with a full height window.
Well proportioned living room with high ceilings, a feature fireplace with stone surround and a stunning, generous window overlooking the rear garden and flooding the room with natural light. The beautifully appointed room offers a wide opening from the dining room, access into the second reception room and a generous archway into the study room.
Study offering a flexible layout situated to the front elevation with the potential to also be used as a snug, music room or playroom.
Light and airy garden room enjoying the delightful views of the garden with tiled flooring, a host of windows with doors leading out to the paved patio area.
Second reception room/potential annexe living room offering a versatile layout perfect for those that require multi-generational living, benefitting from a rear door out to the garden and an internal door providing access into the double garage.
Inner hallway with access to an additional single garage, a ground floor shower room and the ground floor second bedroom.
Bedroom two is situated on the ground floor offering the ideal bedroom for a potential annexe with a host of fitted wardrobes and sliding doors lead out to the picturesque rear garden.
Ground floor/annexe shower room with floor to dado height tiling, a traditional style radiator and a five piece suite to include a fully tiled and enclosed shower cubicle, a low level WC, bidet and two pedestal wash hand basins.
Stairs rise to the first floor landing with access to all rooms and the family bathroom.
Three out of the four double bedrooms are situated on this floor, with access to an additional fifth bedroom if needed, currently used as a study/dressing room.
The three double bedrooms all overlook the rear garden with a south facing aspect, generous windows and a host of fitted wardrobe storage.
The main bedroom is of a generous size with two large windows, fitted wardrobes with sliding doors and access to the en suite shower room. The en suite offers access into a potential dressing room and incorporates a four piece suite to include a fully tiled and enclosed shower cubicle, a low level WC, bidet and a pedestal wash hand basin.
Family bathroom with access to a useful airing cupboard and a three piece suite to include a panel enclosed bath with shower over, a low level WC and pedestal wash hand basin.
The property benefits from a double garage with two doors, power, light, and internal access into the property, providing excellent storage and additional off road parking. There is a single garage with a three phase electrical supply and a higher than average door offering the height to park a caravan/motorhome inside (subject to the height of the vehicle).
Situated on the prestigious Smeeton Road in the picturesque village of Saddington, this attractive detached residence is neatly retained by a low-level fence and surrounded by mature planted borders, benefitting from a position set back with a generous neat frontage.
The hard-standing driveway provides ample parking for approximately 6 cars and leads you to the entrance of the property, offering a welcoming approach to this executive home.
The property features both a double garage and a single garage, providing versatile options for vehicle storage, hobbies, or even space to house a caravan in the single garage with a full height door. An additional store room offers further flexibility to the far side elevation.
Nestled at the heart of this tranquil property lies an expansive and meticulously designed south-facing rear garden that offers the perfect gardeners retreat with its immaculate and beautifully maintained finish. This private garden boasts a wealth of established plantings and trees, creating a vibrant space with a good degree of privacy, that evolves with the seasons.
A central tree anchors the landscape, offering a stunning focal point, and a variety of plantings surrounding the tree includes carefully chosen shrubs, perennials, and climbing plants that provide texture, and colour. There is a central main lawn that extends to the rear with a paved pathway providing a convenient walk way around the garden with access to two timber constructed sheds, a green house and compost heap.
The elevated patio area is ideally positioned to take full advantage of the sun throughout the day, providing an excellent spot for outdoor dining and entertaining. From here, you can enjoy panoramic views of the garden, the central tree, and the tranquil ponds, making it a perfect space for relaxation.
For those with a passion for crafting, gardening, or DIY projects, the garden features two brick built outbuildings. The first, a spacious workshop, the second outbuilding serves as a convenient storage space, providing ample room for garden tools, equipment, or other necessities.
Kitchen/ Dining Room - 5.41m x 3.05m (17'9" x 10'0")
Utility Room - 3m x 2.01m (9'10" x 6'7")
Pantry - 2.34m x 2.01m (7'8" x 6'7")
Garden Room - 4.78m x 4.14m (15'8" x 13'7")
Dining Room - 4.27m x 3.63m (14'0" x 11'11")
Living Room - 5.46m x 3.63m (17'11" x 11'11")
Study - 3.45m x 2.39m (11'4" x 7'10")
Second Reception Room / Potential Annexe Living Room - 4.34m x 3.18m (14'3" x 10'5")
Double Garage - 4.98m x 4.34m (16'4" x 14'3")
Bedroom Two / Annexe Bedroom One - 5.61m x 3.3m (18'5" x 10'10")
Ground Floor Shower Room - 3.35m x 3.25m (11'0" x 10'8")max
Single Garage - 5.05m x 3.43m (16'7" x 11'3")
Main Bedroom - 6.12m x 4.24m (20'1" x 13'11")max
Dressing Room / Bedroom Five - 3.25m x 2.08m (10'8" x 6'10")
En Suite - 2.49m x 2.18m (8'2" x 7'2")
Bedroom Three - 4.22m x 3.66m (13'10" x 12'0")max
Bedroom Four - 5.44m x 3.02m (17'10" x 9'11")max
Bathroom - 2.84m x 2.62m (9'4" x 8'7")
Brochures
Brochure 1- COUNCIL TAXA payment made to your local authority in order to pay for local services like schools, libraries, and refuse collection. The amount you pay depends on the value of the property.Read more about council Tax in our glossary page.
- Ask agent
- PARKINGDetails of how and where vehicles can be parked, and any associated costs.Read more about parking in our glossary page.
- Yes
- GARDENA property has access to an outdoor space, which could be private or shared.
- Yes
- ACCESSIBILITYHow a property has been adapted to meet the needs of vulnerable or disabled individuals.Read more about accessibility in our glossary page.
- Ask agent
Energy performance certificate - ask agent
Meadow Riise, Smeeton Road, Saddington
Add an important place to see how long it'd take to get there from our property listings.
__mins driving to your place
Get an instant, personalised result:
- Show sellers you’re serious
- Secure viewings faster with agents
- No impact on your credit score
Your mortgage
Notes
Staying secure when looking for property
Ensure you're up to date with our latest advice on how to avoid fraud or scams when looking for property online.
Visit our security centre to find out moreDisclaimer - Property reference S1289713. The information displayed about this property comprises a property advertisement. Rightmove.co.uk makes no warranty as to the accuracy or completeness of the advertisement or any linked or associated information, and Rightmove has no control over the content. This property advertisement does not constitute property particulars. The information is provided and maintained by Henderson Connellan, Market Harborough. Please contact the selling agent or developer directly to obtain any information which may be available under the terms of The Energy Performance of Buildings (Certificates and Inspections) (England and Wales) Regulations 2007 or the Home Report if in relation to a residential property in Scotland.
*This is the average speed from the provider with the fastest broadband package available at this postcode. The average speed displayed is based on the download speeds of at least 50% of customers at peak time (8pm to 10pm). Fibre/cable services at the postcode are subject to availability and may differ between properties within a postcode. Speeds can be affected by a range of technical and environmental factors. The speed at the property may be lower than that listed above. You can check the estimated speed and confirm availability to a property prior to purchasing on the broadband provider's website. Providers may increase charges. The information is provided and maintained by Decision Technologies Limited. **This is indicative only and based on a 2-person household with multiple devices and simultaneous usage. Broadband performance is affected by multiple factors including number of occupants and devices, simultaneous usage, router range etc. For more information speak to your broadband provider.
Map data ©OpenStreetMap contributors.





