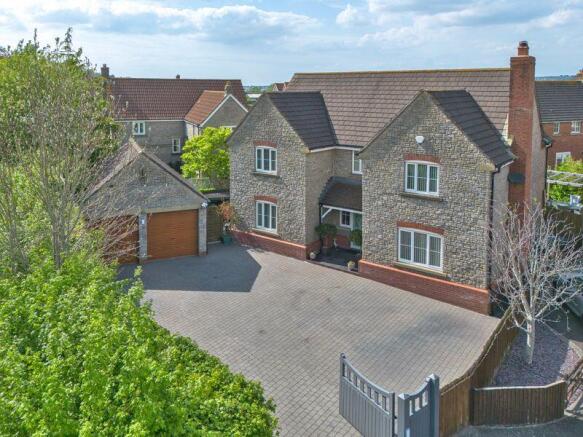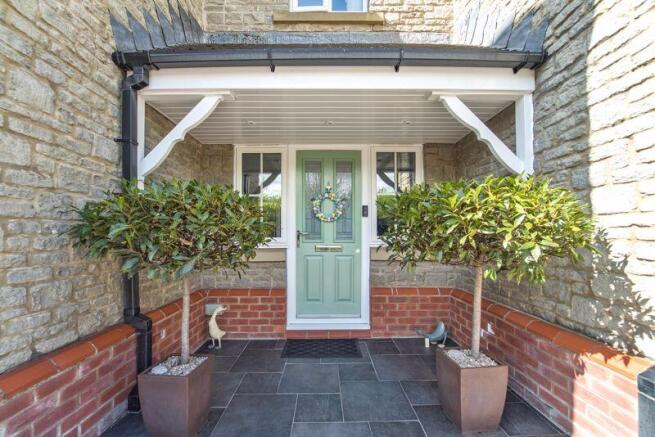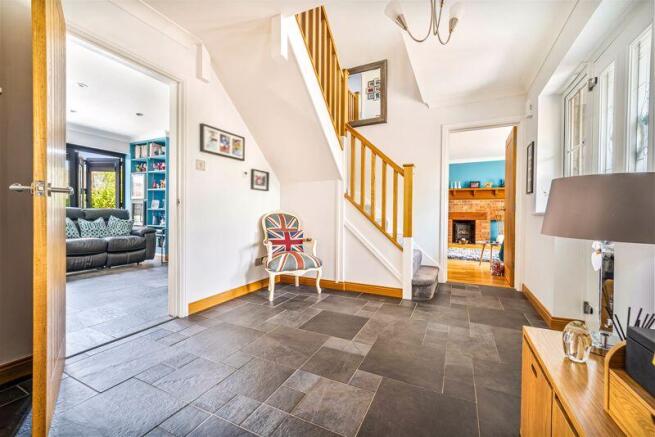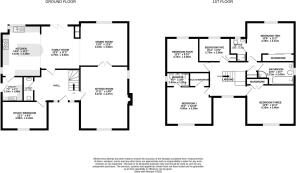
Cedern Avenue, Elborough Village - SPECTACULAR HOME

- PROPERTY TYPE
Detached
- BEDROOMS
5
- BATHROOMS
3
- SIZE
Ask agent
- TENUREDescribes how you own a property. There are different types of tenure - freehold, leasehold, and commonhold.Read more about tenure in our glossary page.
Freehold
Key features
- Substantial modern home
- Very high standard of presentation
- 5 bedrooms - potentially 6
- 2 en suite bedrooms
- Private & tucked away position
- High specification Kitchen
- Underfloor heating
- Generous block paved driveway
- Detached double garage
- Very rarely available
Description
This exceptional home grabs your attention from the off, with its impressive aesthetics and kerb appeal. Our clients have maintained and improved the property significantly and this is very evident on viewing.
Modern homes of this size and quality are indeed few and far between, therefore a viewing is absolutely essential.
This fine home boasts an endless list of fine features - to include:
*Tucked away & private position
*Generous gated driveway (block paved)
*Detached double garage
*High specification Kitchen
*Underfloor heating
*2 en suite bedrooms
*Lovely outlook to front
*Dressing room & en suite to master bedroom
*Can be 5 or 6 bedrooms
*A highly specified home
*Clearly a much loved & cared for property
In brief, the accommodation comprises: very attractive Entrance Porch with porcelain floor tiles, ceiling spotlights and exterior power socket, Reception Hall with Oak staircase, porcelain floor tiles & underfloor heating, Cloakroom with porcelain floor tiles & underfloor heating plus heated towel rail, Office/Bedroom 6, impressive Kitchen/Family Room with range of appliances to include: Siemens fan assisted double oven & warming drawer, Siemens gas hob with extractor over, Siemens dishwasher, AEG microwave, Samsung American fridge/freezer, waste disposal unit, wine fridge & beer fridge. There is also pelmet lighting, a wine rack, feature vertical radiator, bi fold doors, custom built shelving/display area, ceiling spotlights and quartz worksurfaces. Porcelain floor tiling with underfloor heating. The adjacent Utility Room benefits from Corian worksurfaces, plumbing for washing machine & space for tumble drier and good storage. The bright Sitting Room boasts a gorgeous feature fireplace with impressive Oak mantle shelf, coal effect gas fire and Oak flooring. Glazed double doors lead through into the Dining Room which is a generous size, with Oak flooring & ceiling spotlights.
First Floor:
You are welcomed to the first floor by an impressive galleried landing which affords a great sense of space. All first floor rooms flow seamlessly from here. There are 5 bedrooms to choose from, 2 of which have en suite shower rooms fitted to a great specification. 4 out of the 5 bedrooms are doubles with the 5th being a generous single room. The stylish and roomy Family Bathroom boasts a shower cubicle and bath - affording the best of both worlds.
Outside
Front: the house is approached via timber double gates which afford access onto the attractive block paved frontage. This leads to the front door, garage and side access gate. Enclosed by fencing incorporating lighting & screened by mature hedge.
Detached Double Garage: with light, power and useful loft storage area.
Rear Garden: the house boasts a fabulous rear garden which our vendors have designed to provide an enjoyable space to spend sunny afternoons. This consists firstly of a generous size porcelain paved patio accessed from the Kitchen/Family Room bi fold doors. This in turn leads to the main area of garden which is laid to lawn with well stocked shrub borders & specimen trees. To one side there is a feature pergola with artificial lawn under & at the end of the garden is a very useful Summer House with light & power.
Side Garden: laid to slate chippings. A very useful area for storing sheds etc - please see photograph.
Tenure: Freehold
Council Tax Band: F
Energy Rating: C
Brochures
Full Details- COUNCIL TAXA payment made to your local authority in order to pay for local services like schools, libraries, and refuse collection. The amount you pay depends on the value of the property.Read more about council Tax in our glossary page.
- Band: F
- PARKINGDetails of how and where vehicles can be parked, and any associated costs.Read more about parking in our glossary page.
- Yes
- GARDENA property has access to an outdoor space, which could be private or shared.
- Yes
- ACCESSIBILITYHow a property has been adapted to meet the needs of vulnerable or disabled individuals.Read more about accessibility in our glossary page.
- Ask agent
Energy performance certificate - ask agent
Cedern Avenue, Elborough Village - SPECTACULAR HOME
Add an important place to see how long it'd take to get there from our property listings.
__mins driving to your place
Get an instant, personalised result:
- Show sellers you’re serious
- Secure viewings faster with agents
- No impact on your credit score

Your mortgage
Notes
Staying secure when looking for property
Ensure you're up to date with our latest advice on how to avoid fraud or scams when looking for property online.
Visit our security centre to find out moreDisclaimer - Property reference 12336323. The information displayed about this property comprises a property advertisement. Rightmove.co.uk makes no warranty as to the accuracy or completeness of the advertisement or any linked or associated information, and Rightmove has no control over the content. This property advertisement does not constitute property particulars. The information is provided and maintained by Ashley Leahy Estate Agents, Weston Super Mare. Please contact the selling agent or developer directly to obtain any information which may be available under the terms of The Energy Performance of Buildings (Certificates and Inspections) (England and Wales) Regulations 2007 or the Home Report if in relation to a residential property in Scotland.
*This is the average speed from the provider with the fastest broadband package available at this postcode. The average speed displayed is based on the download speeds of at least 50% of customers at peak time (8pm to 10pm). Fibre/cable services at the postcode are subject to availability and may differ between properties within a postcode. Speeds can be affected by a range of technical and environmental factors. The speed at the property may be lower than that listed above. You can check the estimated speed and confirm availability to a property prior to purchasing on the broadband provider's website. Providers may increase charges. The information is provided and maintained by Decision Technologies Limited. **This is indicative only and based on a 2-person household with multiple devices and simultaneous usage. Broadband performance is affected by multiple factors including number of occupants and devices, simultaneous usage, router range etc. For more information speak to your broadband provider.
Map data ©OpenStreetMap contributors.





