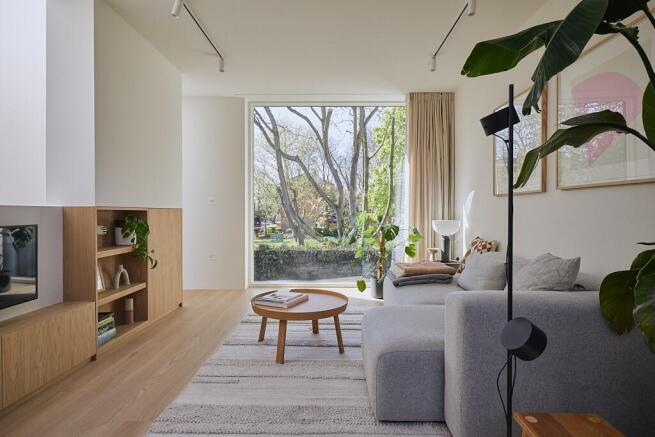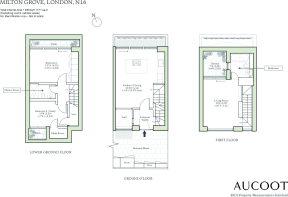Greenview House, Milton Grove, Newington Green, London, N16

- PROPERTY TYPE
Mews
- BEDROOMS
2
- BATHROOMS
2
- SIZE
830 sq ft
77 sq m
- TENUREDescribes how you own a property. There are different types of tenure - freehold, leasehold, and commonhold.Read more about tenure in our glossary page.
Freehold
Key features
- Architectural new build
- Two double bedrooms
- Two living spaces
- High Grade A EPC
- Freehold
- Set within a gated mews
- Triple glazed throughout
- Low carbon home & CLT construction
- Close to Newington Green and Church Street
- Park side living and views
Description
Set within a small gated mews, this exceptional three-storey mid-terrace house, newly built by Paper House Project marries contemporary design with considered sustainability. Thoughtfully configured so all usable rooms connect with outside space and natural light through double-height volumes, the house offers a series of refined, modern interiors that speak both to the practicalities of daily life and a deeper connection to nature, with views over Butterfield Green. At once architecturally ambitious and environmentally conscious, it's a quietly radical reimagining of what a low-carbon London home can be.
Stepping inside at ground level, you are greeted by a hallway with built-in storage, a dedicated space for hanging coats, and a seating nook under an internal picture window overlooking the double-height atrium. A few steps further, the kitchen-diner unfolds with dual aspects - on one side, a three-metre living green wall, and on the other, a picture window overlooking the atrium with Muuto Rime pendants.
The kitchen has been custom-built with oak veneer door fronts and carcasses, integrated appliances, and is complemented by Caesarstone worktops and splashback. The island features open shelving and an integrated downdraft extractor, maintaining clean sightlines throughout the space. The dining area is positioned beside the internal picture window, which overlooks the double-height atrium - a thoughtfully conceived feature that adds a sense of theatre when entertaining friends and family.
Walking up the solid oak custom staircase, you pass beneath a generous skylight and picture window before stepping into a breathtaking top floor, where a floor-to-ceiling window frames views over the park. A secluded rear roof terrace extends effortlessly from this space, creating a natural continuation of the living area. The refined oak joinery is carried through, softened by a palette of Farrow & Ball's Linen Wash, lending warmth and cohesion to this considered, light-filled room.
The bathroom is a calm, contemporary space, thoughtfully finished with fixtures in brushed stainless steel. Duravit ceramics from the Stark collection lend a sculptural edge, while matt white vanity units are topped with honed Caesarstone in a fresh concrete finish. Claybrook's Neutra tiles in Whitish complete the palette, bringing subtle texture and tonal harmony throughout.
Descending to the lower floors through a softly curved arch, you're welcomed by two bedrooms with extended ceiling heights and Lazenby polished concrete flooring. The principal bedroom is positioned at the rear, where floor-to-ceiling doors open onto a courtyard. Fritze Hansen Caravaggio wall lights and built-in oak wardrobes add warmth to the space here. The second bedroom also enjoys direct access to its own private courtyard, with natural light drawn in from the double-height atrium- a bright, calming space, equally suited to rest or focused work.
This home has been designed with a considered approach to sustainability, achieving an outstanding EPC rating of 97 (A). A Mechanical Ventilation with Heat Recovery (MVHR) system ensures a continuous supply of fresh air while retaining heat, complemented by an air source heat pump that draws warmth from the outside air. Solar panels generate on-site renewable energy, feeding surplus power back into the grid. The prefabricated cross-laminated timber (CLT) superstructure, paired with triple-glazed windows and a highly insulated, airtight envelope, all work together to dramatically reduce energy consumption while maximising comfort. The mews also benefits from a secure entry system, along with a communal timber storage for bikes and bins.
The area around Milton Grove is known for its community vibe, with local cafes, independent shops, and in addition to Butterfield Green, popular parks like Clissold Park and Hackney Downs within walking distance. Both Newington Green and Stoke Newington Church Street, with their eclectic mix of restaurants, boutiques, and weekend markets, are just around the corner, offering desirable options for convenience and a lively social scene. Milton Grove benefits from its proximity to excellent transport links, with nearby Dalston Kingsland and Stoke Newington stations providing easy access to the rest of London.
Brochures
Brochure 1- COUNCIL TAXA payment made to your local authority in order to pay for local services like schools, libraries, and refuse collection. The amount you pay depends on the value of the property.Read more about council Tax in our glossary page.
- Ask agent
- PARKINGDetails of how and where vehicles can be parked, and any associated costs.Read more about parking in our glossary page.
- Ask agent
- GARDENA property has access to an outdoor space, which could be private or shared.
- Patio
- ACCESSIBILITYHow a property has been adapted to meet the needs of vulnerable or disabled individuals.Read more about accessibility in our glossary page.
- Ask agent
Greenview House, Milton Grove, Newington Green, London, N16
Add an important place to see how long it'd take to get there from our property listings.
__mins driving to your place
Get an instant, personalised result:
- Show sellers you’re serious
- Secure viewings faster with agents
- No impact on your credit score
Your mortgage
Notes
Staying secure when looking for property
Ensure you're up to date with our latest advice on how to avoid fraud or scams when looking for property online.
Visit our security centre to find out moreDisclaimer - Property reference GreenHouse. The information displayed about this property comprises a property advertisement. Rightmove.co.uk makes no warranty as to the accuracy or completeness of the advertisement or any linked or associated information, and Rightmove has no control over the content. This property advertisement does not constitute property particulars. The information is provided and maintained by Aucoot, London. Please contact the selling agent or developer directly to obtain any information which may be available under the terms of The Energy Performance of Buildings (Certificates and Inspections) (England and Wales) Regulations 2007 or the Home Report if in relation to a residential property in Scotland.
*This is the average speed from the provider with the fastest broadband package available at this postcode. The average speed displayed is based on the download speeds of at least 50% of customers at peak time (8pm to 10pm). Fibre/cable services at the postcode are subject to availability and may differ between properties within a postcode. Speeds can be affected by a range of technical and environmental factors. The speed at the property may be lower than that listed above. You can check the estimated speed and confirm availability to a property prior to purchasing on the broadband provider's website. Providers may increase charges. The information is provided and maintained by Decision Technologies Limited. **This is indicative only and based on a 2-person household with multiple devices and simultaneous usage. Broadband performance is affected by multiple factors including number of occupants and devices, simultaneous usage, router range etc. For more information speak to your broadband provider.
Map data ©OpenStreetMap contributors.




