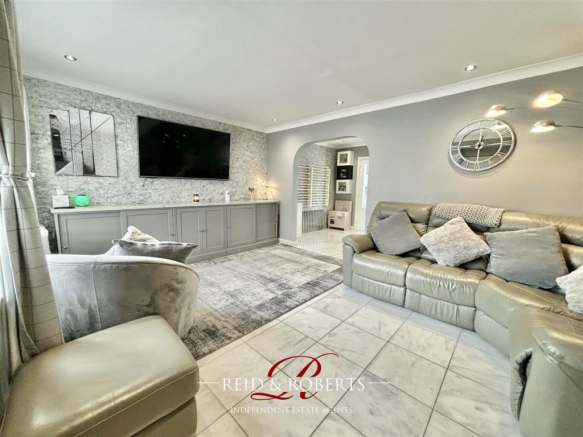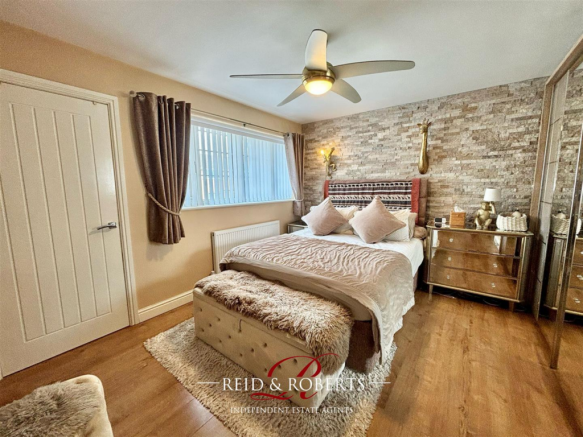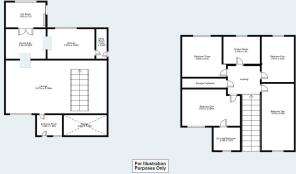
Poplar Close, Coedpoeth, Wrexham

- PROPERTY TYPE
Detached
- BEDROOMS
4
- BATHROOMS
2
- SIZE
Ask agent
- TENUREDescribes how you own a property. There are different types of tenure - freehold, leasehold, and commonhold.Read more about tenure in our glossary page.
Freehold
Key features
- STUNNING DETACHED FAMILY HOME
- EXTENSIVELY RENOVATED TO AN EXCEPTIONAL STANDARD
- ENTRANCE HALLWAY
- OPEN PLAN LOUNGE/DINER/KITCHEN
- SUNROOM
- MAIN BEDROOM WITH ENSUITE BATHROOM
- SHOWER ROOM
- DOUBLE DRIVEWAY /GARAGE
- GARDENS TO THE REAR WITH COUNTRYSIDE VIEWS
- EPC RATING TBC
Description
Upon entering the property, you are welcomed by a spacious and inviting entrance hallway, a bright and airy Open-Plan Lounge and Dining area, designed for both relaxed living and entertaining. the layout provides flexibility for various seating and dining arrangements.
The well-appointed Kitchen is fitted with a range of base and wall-mounted units, offering ample storage and workspace. Adjacent to the kitchen is a separate Uility Room, providing convenient space for laundry appliances and additional household storage. The integral garage is accessible from the utility area, adding further practicality and secure parking or storage options. Upstairs, the first floor hosts Four generously sized Bedrooms. The Master Bedroom features built-in wardrobes and benefits from a private En Suite Shower Room, finished to a modern standard. The remaining Three Bedrooms are all well-proportioned, A contemporary family shower room serves the additional bedrooms, offering sleek fixtures and fittings.
Externally, the front of the property boasts a neatly maintained driveway with parking for multiple vehicles, leading to the integral garage. At the rear, a beautifully landscaped garden provides a tranquil retreat, with a combination of paved patio areas perfect for outdoor dining and entertaining,
Entrance Hall - 1.24m x 1.68m (4'0" x 5'6") - Welcoming entrance hall accessed via a modern composite front door with a frosted UPVC double-glazed side window. Featuring a tiled floor with a stone-effect finish, panel radiator, and inset spotlights.
Lounge - 3.577m x 5.124m (11'8" x 16'9" ) - A bright and spacious room with Upvc double-glazed window to the front aspect. Finished with contemporary high gloss tiled flooring, TV aerial point, chrome panel radiator, and inset ceiling spotlights. stairs rising to the first floor.
Dining Room - 2.8m x 2.62m (9'2" x 8'7" ) - A versatile open-plan dining space featuring continuation of the high gloss tiled flooring, a wall-mounted chrome panel radiator, and inset ceiling lights. Double glass panel doors open into the sun room, while the room flows seamlessly into the lounge and kitchen, creating a wonderful space for family gatherings or entertaining.
Kitchen - 3.35m x 2.62m (10'11" x 8'7" ) - This beautifully designed Kitchen is both stylish and functional, featuring a comprehensive range of sleek modern wall, drawer, and base units, complemented by striking black quartz worktops and tasteful tiled splash backs. A 1.5 bowl stainless steel sink is perfectly positioned beneath a rear-facing UPVC double-glazed window, framing picturesque views of open fields. High-quality integrated Neff appliances include an Electric Oven, Microwave, gas Hob with extractor, and fridge/freezer. The space is further enhanced by the high-gloss tiled flooring and modern ceiling lighting, creating a seamless and sophisticated finish.
Sun Room - 2.88 x 2.712 (9'5" x 8'10") - UPVC double-glazed bay window, which floods the room with natural light. The sliding patio doors provide seamless access to the tranquil rear garden patio, offering a perfect spot for outdoor enjoyment. Inside, the room boasts a sleek, high-gloss tiled flooring .A triple pendant light fixture hangs from the ceiling, providing ample illumination. The modern, wall-mounted electric fire creates a cozy and inviting focal point, . With its peaceful and calming vibe, this room serves as an ideal retreat for relaxation and unwinding.
Utility - 1.32m x 2.62m (4'3" x 8'7" ) - This well-appointed utility room boasts sleek black quartz roll-edge worktops, complemented by additional fitted storage units. A modern stainless steel circular sink adds a stylish touch, while designated space and plumbing are provided for both a washing machine and dishwasher. The room features durable tiled flooring and part-tiled walls, with natural light streaming in through a UPVC double-glazed window. A rear access door offers added convenience and functionality.
Garage - 2.46m x 5.92 (8'0" x 19'5" ) - Conveniently accessed via a Up and Over door, the garage offers generous space suitable for secure vehicle parking or versatile additional storage. It is equipped with a ceiling-mounted light fitting, ensuring visibility and ease of use at any time of day.
Stairs And Landing - 1.7m x 4.65m (5'6" x 15'3" ) - The landing provides access to all first-floor rooms and features convenient loft access. With carpeted flooring, a built-in storage cupboard, and a ceiling light,
Bedroom One - 4.163 x 3.026m (13'7" x 9'11" ) - This generously proportioned principal bedroom is bright and welcoming, featuring a UPVC double-glazed window to the front elevation that fills the space with natural light. The room is finished with attractive wood-effect laminate flooring and includes a double panelled radiator. A ceiling fan with integrated lighting
En-Suite - 2.198 x 1.879 (7'2" x 6'1") - the Stylishly appointed bathroom features a wall-mounted shower over the bath with a convenient handheld attachment, a low flush WC, and a sleek wash hand basin set within a modern wall-hung vanity unit with a contemporary mixer tap. Fully tiled walls and flooring create a clean, cohesive look, complemented by inset spotlights and a heated towel rail for added comfort. A frosted UPVC window to the front provides natural light while ensuring privacy.
Bedroom Two - 5.930 x 2.599 (19'5" x 8'6") - This generously sized second bedroom offers a bright and comfortable space, featuring stylish wood-effect laminate flooring and modern inset spotlights. A UPVC double-glazed window to the front aspect allows for plenty of natural light, while a double panelled radiator
Bedroom Three - 2.884 x 2.593 (9'5" x 8'6") - Situated at the rear of the property, this room offers peaceful countryside views through a UPVC double-glazed window. It features a double panelled radiator for added warmth, stylish wood-effect laminate flooring, and a tiled feature wall that enhances the room's character. A ceiling light completes the space, ensuring a bright and inviting atmosphere.
Bedroom Four - 2.57m x 2.6m (8'5" x 8'6" ) - Boasting stunning rear views, this versatile fourth bedroom is perfect for use as a home office, nursery, or guest room. The space is thoughtfully finished with wood-effect laminate flooring, modern inset spotlights, and a double panelled radiator,
Shower Room - 2.16m x 1.65 (7'1" x 5'4") - This stylish family shower room is equipped with a walk-in shower enclosure featuring a rainfall shower head, a low flush WC, and a sleek ceramic stone wash hand basin mounted on a wall-hung vanity unit. The pebble mosaic-effect tiled flooring adds a touch of elegance, while the heated towel rail ensures warmth and convenience. A frosted UPVC window provides natural light and privacy.
Garden - This beautifully landscaped rear garden seamlessly combines patio and lawned areas, creating the perfect setting for outdoor entertaining or simply relaxing in the fresh air. The sleek glass balustrades along the rear boundary beautifully complement the design, providing an unobstructed, panoramic view of the surrounding countryside.
Viewing Arrangements. - Strictly by prior appointment through Reid & Roberts Estate Agents. Telephone Wrexham . Do you have a house to sell? Ask a member of staff for a FREE VALUATION without obligation.
Mortgage Advice. - Reid & Roberts Estate Agents can offer you a full range of Mortgage Products and save you the time and inconvenience of trying to get the most competitive deal yourself. We deal with all major Banks and Building Societies and can look for the most competitive rates around. For more information call .
To Make An Offer. - Once you are interested in buying this property, contact this office to make an appointment. The appointment is part of our guarantee to the seller and should be made before contacting a Building Society, Bank or Solicitor. Any delay may result in the property being sold to someone else, and survey and legal fees being unnecessarily incurred.
Misrepresentation Act. - These particulars, whilst believed to be accurate, are for guidance only and do not constitute any part of an offer or contract - Intending purchasers or tenants should not rely on them as statements or representations of fact, but must satisfy themselves by inspection or otherwise as to their accuracy. No person in the employment of Reid and Roberts has the authority to make or give any representations or warranty in relation to the property.
Money Laundering Regulations. - Both vendors and purchasers are asked to produce identification documentation and we would ask for your co-operation in order that there will be no delay in agreeing the sale.
Services. - The agents have not tested the appliances listed in the particulars.
Loans. - YOUR HOME IS AT RISK IF YOU DO NOT KEEP UP REPAYMENTS ON A MORTGAGE OR OTHER LOANS SECURED ON IT.
Hours Of Business. - Monday - Friday 9.15am - 5.00pm
Saturday 9.15am - 4.00pm
Floor Plan. - Whilst every effort is made to be as accurate as possible, these floor plans are included as a guide only. It is included as a service to our customers and is intended as a guide to layout. Not to scale.
Brochures
Poplar Close, Coedpoeth, WrexhamHouse TourBrochure- COUNCIL TAXA payment made to your local authority in order to pay for local services like schools, libraries, and refuse collection. The amount you pay depends on the value of the property.Read more about council Tax in our glossary page.
- Ask agent
- PARKINGDetails of how and where vehicles can be parked, and any associated costs.Read more about parking in our glossary page.
- Yes
- GARDENA property has access to an outdoor space, which could be private or shared.
- Yes
- ACCESSIBILITYHow a property has been adapted to meet the needs of vulnerable or disabled individuals.Read more about accessibility in our glossary page.
- Ask agent
Poplar Close, Coedpoeth, Wrexham
Add an important place to see how long it'd take to get there from our property listings.
__mins driving to your place
Explore area BETA
Wrexham
Get to know this area with AI-generated guides about local green spaces, transport links, restaurants and more.
Get an instant, personalised result:
- Show sellers you’re serious
- Secure viewings faster with agents
- No impact on your credit score
Your mortgage
Notes
Staying secure when looking for property
Ensure you're up to date with our latest advice on how to avoid fraud or scams when looking for property online.
Visit our security centre to find out moreDisclaimer - Property reference 33841529. The information displayed about this property comprises a property advertisement. Rightmove.co.uk makes no warranty as to the accuracy or completeness of the advertisement or any linked or associated information, and Rightmove has no control over the content. This property advertisement does not constitute property particulars. The information is provided and maintained by Reid and Roberts, Wrexham. Please contact the selling agent or developer directly to obtain any information which may be available under the terms of The Energy Performance of Buildings (Certificates and Inspections) (England and Wales) Regulations 2007 or the Home Report if in relation to a residential property in Scotland.
*This is the average speed from the provider with the fastest broadband package available at this postcode. The average speed displayed is based on the download speeds of at least 50% of customers at peak time (8pm to 10pm). Fibre/cable services at the postcode are subject to availability and may differ between properties within a postcode. Speeds can be affected by a range of technical and environmental factors. The speed at the property may be lower than that listed above. You can check the estimated speed and confirm availability to a property prior to purchasing on the broadband provider's website. Providers may increase charges. The information is provided and maintained by Decision Technologies Limited. **This is indicative only and based on a 2-person household with multiple devices and simultaneous usage. Broadband performance is affected by multiple factors including number of occupants and devices, simultaneous usage, router range etc. For more information speak to your broadband provider.
Map data ©OpenStreetMap contributors.






