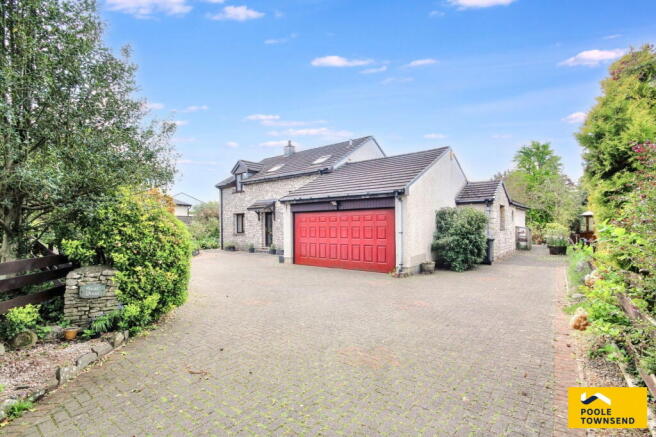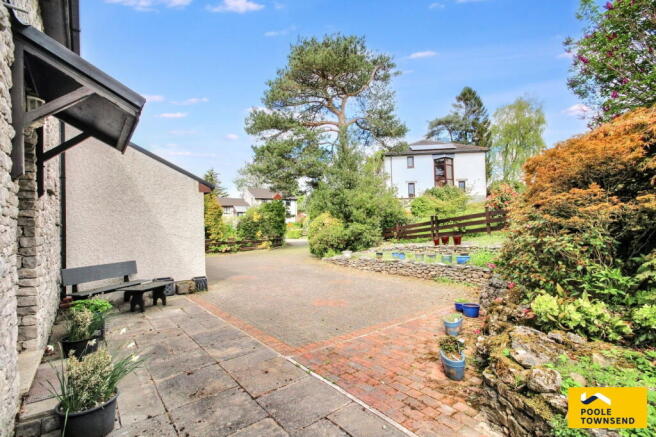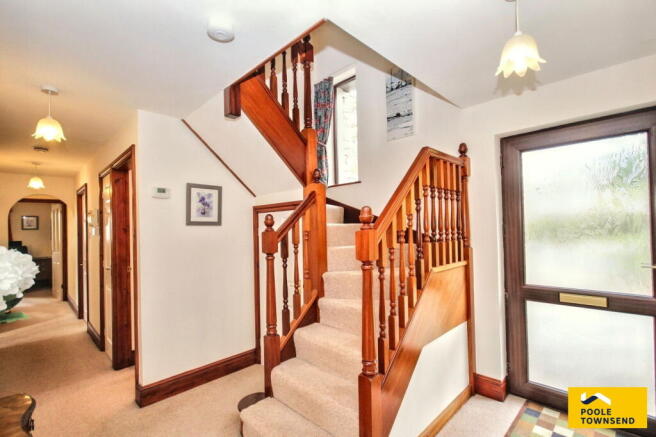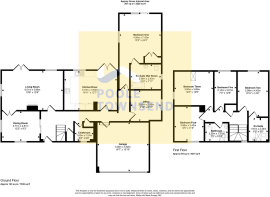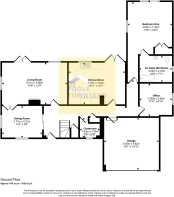
Murley Moss Lane, Kendal, LA9 7NL

- PROPERTY TYPE
Detached
- BEDROOMS
5
- BATHROOMS
3
- SIZE
Ask agent
- TENUREDescribes how you own a property. There are different types of tenure - freehold, leasehold, and commonhold.Read more about tenure in our glossary page.
Freehold
Key features
- Impressive Detached House
- Extended Accommodation
- 5 Bedrooms
- Integral Double Garage
- Ample Off Road Parking
- Fantastic Gardens
- Views Towards Scout Scar & The Helm
- Private Sought After Location
- Tenure: Freehold
- Council Tax Band: F
Description
Tucked away down a private lane and occupying a generous plot, this impressive detached family home enjoys extensive off-road parking, beautifully maintained gardens, and far-reaching views towards Scout Scar and The Helm. Expertly extended and thoughtfully developed, the property offers spacious and flexible living ideal for modern family life. The ground floor features two bright and welcoming reception rooms, a stylish kitchen/diner, a dedicated home office, and a master bedroom with en-suite, providing the option for convenient single-level living. Upstairs, there are four further well-proportioned bedrooms, including one with an en-suite, and a sleek family bathroom. Completing the home is an integral double garage with loft storage, adding practicality to this already exceptional property.
Directions
For Satnav users enter: LA9 7NL
For what3words app users enter: labels.remind.host
Location
Occupying a desirable position on the outskirts of Kendal town centre, this property is perfectly placed for convenient access to a wide range of amenities. Nearby you'll find both primary and secondary schools, the Asda superstore, Westmorland General Hospital, and Kendal Leisure Centre. Excellent transport links are also within easy reach, with Oxenholme train station offering direct routes ideal for commuters.
Description
Occupying a secluded and private position, the property is approached via a wide block-paved driveway, beautifully framed by established borders bursting with colourful planting and mature trees. The driveway leads to an integral double garage with a remote-controlled door, offering secure parking for two vehicles along with extensive additional storage.
Upon entering, you're welcomed into a bright and inviting hallway, providing access to all ground floor rooms and the staircase leading to the first floor. Straight ahead lies the living room, a wonderfully light and spacious reception area that flows effortlessly into the adjoining dining room and opens out onto the rear patio, creating an ideal setting for socialising and entertaining. A remote-controlled gas fire within the living room acts as a striking focal point, adding both character and warmth.
Further along the hall is the stylish kitchen/diner, fitted with sleek high-gloss storage units and a complementary wraparound worktop. The dining area is beautifully positioned beside glazed patio doors, inviting natural light and garden views. The kitchen is fully equipped with a one-and-a-half bowl sink and mixer tap, a four-ring electric hob, and integrated appliances including an electric double oven/grill, microwave, fridge, and dishwasher. Alongside the kitchen is a dedicated home office, which could easily adapt into a children's play room if desired.
Located at the far end of the hall, the master bedroom suite offers generous double proportions, thoughtfully enhanced with a private en-suite, fitted wardrobes, drawers, and a dedicated vanity dressing area. This serene retreat also enjoys direct access to the rear patio and garden, providing a peaceful spot to enjoy morning coffee or evening relaxation. The en-suite has been cleverly designed as a wet room, and includes a wall-mounted electric shower, bath, WC, and pedestal basin, all styled with practicality and comfort in mind.
Completing the ground floor is a practical cupboard, perfect for storing coats and shoes, as well as a convenient cloakroom featuring a WC and pedestal basin, ideal for both family use and when guests are visiting.
Upstairs, the landing leads to four well-proportioned bedrooms and a family bathroom. There's also a built-in airing cupboard, housing the hot water cylinder, along with shelving for towels, linen, and toiletries.
The second bedroom is a spacious double, complete with fitted wardrobes, drawers, and a vanity dressing table, and is further enhanced by its own en-suite shower room. Bedrooms three and four are both generous double rooms, offering ample space for freestanding furniture. The fifth bedroom is a comfortable single, ideal for use as a second home office or nursery, depending on your needs. The family bathroom is well-equipped with a three-piece suite, including a bath with a wall-mounted electric shower, WC, and wash basin with vanity storage beneath
Outside, the gardens have been thoughtfully landscaped to create a harmonious blend of vibrant planted borders, lush lawn areas, and a variety of productive garden beds. These are neatly arranged alongside a spacious patio area, perfect for alfresco dining or relaxing with family and friends. In addition, there are several hardstandings, providing the ideal space for a greenhouse or timber shed, offering versatility for garden enthusiasts.
Tenure
Freehold.
Services
Mains gas, electricity and water.
Brochures
Brochure 1Brochure 2- COUNCIL TAXA payment made to your local authority in order to pay for local services like schools, libraries, and refuse collection. The amount you pay depends on the value of the property.Read more about council Tax in our glossary page.
- Band: F
- PARKINGDetails of how and where vehicles can be parked, and any associated costs.Read more about parking in our glossary page.
- Garage,Off street
- GARDENA property has access to an outdoor space, which could be private or shared.
- Private garden
- ACCESSIBILITYHow a property has been adapted to meet the needs of vulnerable or disabled individuals.Read more about accessibility in our glossary page.
- Ask agent
Murley Moss Lane, Kendal, LA9 7NL
Add an important place to see how long it'd take to get there from our property listings.
__mins driving to your place
Get an instant, personalised result:
- Show sellers you’re serious
- Secure viewings faster with agents
- No impact on your credit score
Your mortgage
Notes
Staying secure when looking for property
Ensure you're up to date with our latest advice on how to avoid fraud or scams when looking for property online.
Visit our security centre to find out moreDisclaimer - Property reference S1289822. The information displayed about this property comprises a property advertisement. Rightmove.co.uk makes no warranty as to the accuracy or completeness of the advertisement or any linked or associated information, and Rightmove has no control over the content. This property advertisement does not constitute property particulars. The information is provided and maintained by Poole Townsend, Kendal. Please contact the selling agent or developer directly to obtain any information which may be available under the terms of The Energy Performance of Buildings (Certificates and Inspections) (England and Wales) Regulations 2007 or the Home Report if in relation to a residential property in Scotland.
*This is the average speed from the provider with the fastest broadband package available at this postcode. The average speed displayed is based on the download speeds of at least 50% of customers at peak time (8pm to 10pm). Fibre/cable services at the postcode are subject to availability and may differ between properties within a postcode. Speeds can be affected by a range of technical and environmental factors. The speed at the property may be lower than that listed above. You can check the estimated speed and confirm availability to a property prior to purchasing on the broadband provider's website. Providers may increase charges. The information is provided and maintained by Decision Technologies Limited. **This is indicative only and based on a 2-person household with multiple devices and simultaneous usage. Broadband performance is affected by multiple factors including number of occupants and devices, simultaneous usage, router range etc. For more information speak to your broadband provider.
Map data ©OpenStreetMap contributors.
