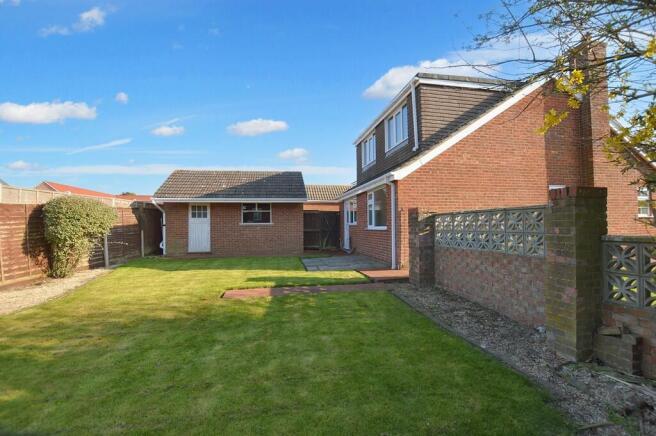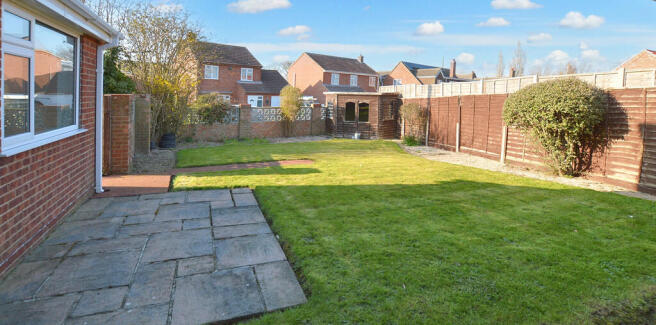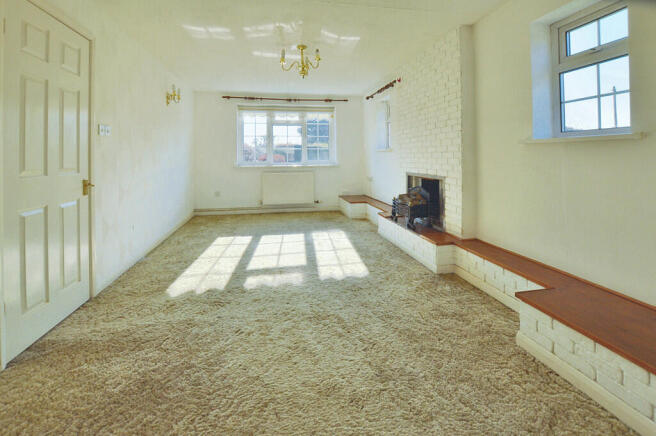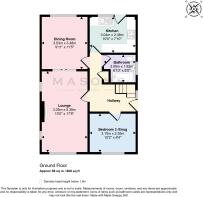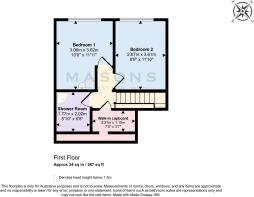
Rosewood Grainthorpe LN11 7JA

- PROPERTY TYPE
Detached
- BEDROOMS
3
- BATHROOMS
2
- SIZE
973 sq ft
90 sq m
- TENUREDescribes how you own a property. There are different types of tenure - freehold, leasehold, and commonhold.Read more about tenure in our glossary page.
Freehold
Key features
- Versatile 2/3 bedroom accommodation
- Lounge, dining room, snug/bedroom 3
- Hallway, bathroom and kitchen
- 2 x 1st floor double bedrooms and shower room
- Oil central heating system
- uPVC double-glazed windows
- Lawned garden to front, side and rear
- Resin bonded driveway
- Detached garage/workshop
- For sale with NO CHAIN
Description
The Property We estimate that this detached dormer chalet was built in the 1970s with brick-faced cavity walls under a pitched, tiled roof and flat roof rear dormer windows to the two first-floor double bedrooms. The windows are uPVC double-glazed units and the fascias have been replaced in complementary white uPVC for easy maintenance. Heating is by an oil central heating system with a combination boiler and there is a fireplace in the lounge. The driveway has been resin bonded and leads to a detached brick and tile garage at the rear.
The rooms are versatile with lounge and dining room having glazed double doors which slide open for entertaining, or closed, they keep the two rooms independent. The upper bedrooms have a shower room adjacent while the main bathroom is on the ground floor. A third reception room could alternatively be a ground floor third bedroom and the kitchen is at the rear. Generally, the property would benefit from some modernisation.
Accommodation
Ground Floor The house is entered from the driveway through a part-glazed (double-glazed) door with leaded glazing and window adjacent.
The door opens into an L-shaped hallway from which the staircase rises, with a white-painted side screen to the first floor.
A recessed cupboard has shelving for linen and there is a ceiling smoke alarm. White six-panel doors lead off to the ground floor rooms.
The lounge is at the front of the property and a good size - a bright room with a large front window and side window to each side of the chimney breast, which has a mock brick finish.
The open fireplace has a stainless steel surround and a raised quarry-tiled hearth with side TV/display plinths extending the full length of the room.
Glazed double doors slide open to join the lounge to the dining room at the rear, which overlooks the main garden and there is an independent door from the hall.
The kitchen has a range of base and wall cupboard units in cherry wood style with stainless steel handles, a wine store and a drawer unit with deep pan drawers, together with granite-effect work surfaces having upstands.
There is a free-standing Creda electric cooker with four rings, oven and grill plus cooker hood above. To the side is the Worcester oil central heating boiler with digital wall programmer over. There is a single-drainer, stainless steel sink unit with rear window over, part-tiled wall to the side.
A uPVC part-glazed (double-glazed) door with arched pane opens onto the rear garden.
The bathroom is situated at the side and is fitted with a white suite comprising a panelled bath with two grips and a wall grip, a pedestal wash hand basin and a low-level WC, all having tiled splash-backs. Above the bath there is a shower mixer unit and a hinged, glazed screen at the side.
At the front of the hall is the snug or ground floor bedroom 3 with front window and electricity consumer unit with MCB's
At the top of the stairs there is a landing with painted square archway and white six-panel doors leading to the two bedrooms, the shower room and a useful walk-in store cupboard. The latter has shelving to one side, a light and an opening to the under-eaves area at the front of the house.
The main double bedroom is L-shaped and has a window on the rear elevation with tilt and turn opening centre section. There is a light-coloured pedestal wash hand basin with splash-back and a shaver light over.
The second bedroom is also a double room with a wide window on the rear elevation having tilt and turn centre section.
The shower room has splash-boarded walls on two sides and a shower cubicle with sliding glazed door and screen, together with an electric shower unit and handset and a combined spotlight and extractor fan fitted to a trap access over. There is a white pedestal wash hand basin with shaver light above and this room has a mainly sloping ceiling.
Outside The property is approached over a resin bonded drive which provides parking space at the front of the house before narrowing along the side of the building to around 2.3m and continuing to the detached brick and tiled garage.
The garage has internal piers, a side timber part-glazed pedestrian door, a consumer unit, strip light and power points, together with a side window, wall shelving and a double wall cupboard. The roof of the garage extends on the garden side to form a canopy over the resin bonded path at the side.
At the front of the bungalow there is an attractive lawned garden with gravel border, ornamental shrubs and a picket style fence extending along the front and side boundaries and this extends around the side of the property.
A resin bonded pathway extends from the driveway across the front of the house and then along the side of the property, past the side garden laid to lawn and through a wrought iron gate into the rear garden.
There is a dividing brick and ornamental block wall between the side and rear gardens and positioned adjacent is the oil storage tank.
The rear garden is laid to lawn with further gravel borders, ornamental shrubs and climbing plants and a flagstone patio area.
There is a screen door and side fence between the drive and the rear garden and the resin bonded pathway continues through here and along to the side door of the garage.
Outside water tap to the rear and outside light over the main entrance.
Grainthorpe Grainthorpe is a charming country village nestled near the scenic Lincolnshire coast. The village is home to a primary school, a welcoming village hall, and a small local bakery renowned for its artisan bread. Grainthorpe boasts a vibrant community spirit, hosting annual events such as an Arts and Crafts Fair, a Tractor Rally, and a traditional May Day Celebration. For recreation, the village features playing fields with a tennis court, cricket pitch, and football pitch.
Steeped in history, Grainthorpe is recorded in the Domesday Book of 1086 as "Germundtorp," with 28 households. Its centrepiece is the Grade I Listed parish church of St. Clement, dating back to 1200, with subsequent alterations and restorations that reflect its rich history. The churchyard and other areas of the village connect to pathways that meander through the surrounding open countryside, offering peaceful walks and picturesque views.
Nearby, Louth is a vibrant market town that seamlessly blends history, culture, and natural beauty. Its bustling weekly markets, independent shops, and array of cafés, restaurants, and traditional pubs make it a hub of activity. Nestled on the edge of the Lincolnshire Wolds, the town offers easy access to scenic walks and bridleways, complemented by excellent leisure facilities, including a swimming complex, tennis academy, and golf club. Families benefit from highly regarded schools. Just seven miles from the picturesque Lincolnshire coast and the main regional business centres are in Lincoln (35 miles) and Grimsby (24 miles).
Viewing Strictly by prior appointment
Council Tax Band B
Services We are advised that the property is connected to mains electricity, water and drainage but no utility searches have been carried out to confirm at this stage.
Tenure Freehold
What3words: ///innocence.badge.brightens
Directions Proceed away from Louth on Brackenborough Road, follow the lane to the village of Yarburgh and then turn left at the T-junction. Proceed through the village, turn right onto King Street and follow the lane for several miles to Grainthorpe. At the crossroads, carry straight on and proceed for some distance into the main village centre - continue until Rosewood is found on the right.
Brochures
Online PDF Brochu...- COUNCIL TAXA payment made to your local authority in order to pay for local services like schools, libraries, and refuse collection. The amount you pay depends on the value of the property.Read more about council Tax in our glossary page.
- Band: B
- PARKINGDetails of how and where vehicles can be parked, and any associated costs.Read more about parking in our glossary page.
- Garage,Off street
- GARDENA property has access to an outdoor space, which could be private or shared.
- Yes
- ACCESSIBILITYHow a property has been adapted to meet the needs of vulnerable or disabled individuals.Read more about accessibility in our glossary page.
- Ask agent
Rosewood Grainthorpe LN11 7JA
Add an important place to see how long it'd take to get there from our property listings.
__mins driving to your place
Get an instant, personalised result:
- Show sellers you’re serious
- Secure viewings faster with agents
- No impact on your credit score
Your mortgage
Notes
Staying secure when looking for property
Ensure you're up to date with our latest advice on how to avoid fraud or scams when looking for property online.
Visit our security centre to find out moreDisclaimer - Property reference 101134008558. The information displayed about this property comprises a property advertisement. Rightmove.co.uk makes no warranty as to the accuracy or completeness of the advertisement or any linked or associated information, and Rightmove has no control over the content. This property advertisement does not constitute property particulars. The information is provided and maintained by Masons Sales, Louth. Please contact the selling agent or developer directly to obtain any information which may be available under the terms of The Energy Performance of Buildings (Certificates and Inspections) (England and Wales) Regulations 2007 or the Home Report if in relation to a residential property in Scotland.
*This is the average speed from the provider with the fastest broadband package available at this postcode. The average speed displayed is based on the download speeds of at least 50% of customers at peak time (8pm to 10pm). Fibre/cable services at the postcode are subject to availability and may differ between properties within a postcode. Speeds can be affected by a range of technical and environmental factors. The speed at the property may be lower than that listed above. You can check the estimated speed and confirm availability to a property prior to purchasing on the broadband provider's website. Providers may increase charges. The information is provided and maintained by Decision Technologies Limited. **This is indicative only and based on a 2-person household with multiple devices and simultaneous usage. Broadband performance is affected by multiple factors including number of occupants and devices, simultaneous usage, router range etc. For more information speak to your broadband provider.
Map data ©OpenStreetMap contributors.
