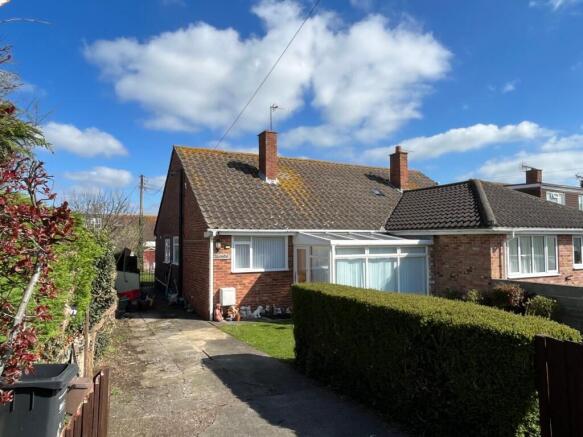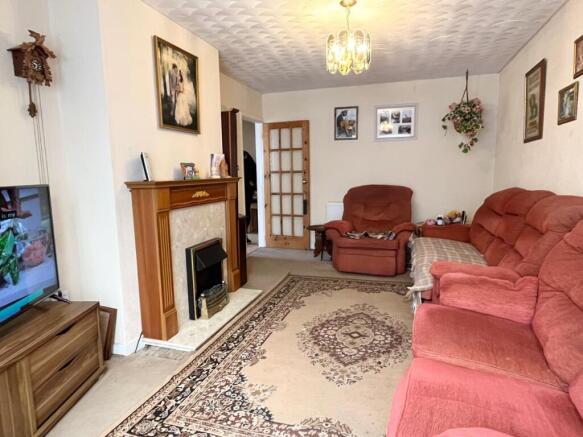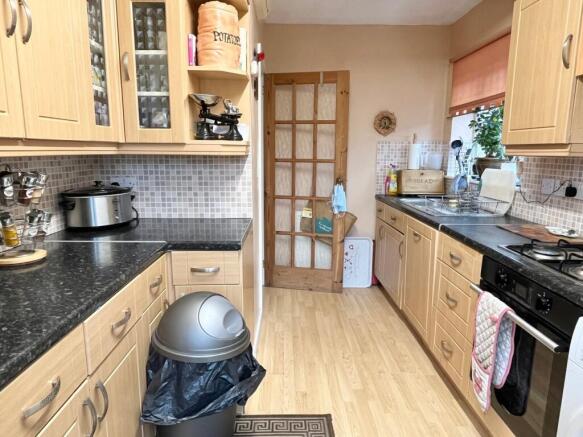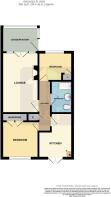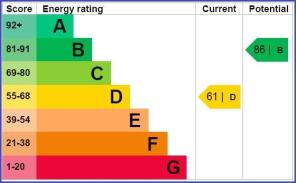
Fairway Close, Berrow, Burnham-on-Sea, TA8

- PROPERTY TYPE
Semi-Detached Bungalow
- BEDROOMS
2
- BATHROOMS
1
- SIZE
Ask agent
- TENUREDescribes how you own a property. There are different types of tenure - freehold, leasehold, and commonhold.Read more about tenure in our glossary page.
Freehold
Key features
- Excellent potential for modernisation
- Quiet and sought-after village location
- Lounge leading to conservatory
- Two double bedrooms, easy living
- Sunny front garden with seating area
- Generous driveway with ample parking
- Enclosed rear garden with fruit trees
- Gas central heating and double glazing
- Close to golf course and beach
- No onward chain – ideal project
Description
This attractive two-bedroom detached bungalow is quietly situated within a small cul-de-sac in the popular coastal village of Berrow, just north of Burnham-on-Sea. The property enjoys an enviable position only a short distance from the Burnham & Berrow Championship Golf Links and the wide, sandy Berrow beach, both within comfortable walking distance.
A nearby Nature Reserve with access to bridleways and a pond provides excellent opportunities for walking, cycling, and observing local wildlife. The village of Berrow offers a welcoming community and a good range of everyday amenities including a church, primary school, Co-op supermarket, and social club, with a wider selection of shops, restaurants, and leisure facilities in Burnham-on-Sea, approximately two miles away. For commuters, there is easy access to the M5 motorway (Junction 22 at Edithmead) and a mainline railway station at Highbridge, both providing convenient transport links across the region.
The property itself is well presented and benefits from gas-fired central heating, double glazing, and spacious accommodation comprising a conservatory, lounge, kitchen, two double bedrooms, and a modern bathroom with a heated towel rail. Outside, there is a concrete driveway providing parking for several vehicles, a well-tended front garden, and an enclosed rear garden featuring lawn, shed, and established apple and pear trees.
This delightful bungalow offers comfortable and low-maintenance living in a highly sought-after location — ideal for those looking to enjoy the coast and countryside while remaining close to village amenities. Freehold – Vacant Possession on Completion – NO ONWARD CHAIN
EPC: D61 (Sept 2015) Somerset Council, Tax Band: B £1,866.23 2025/26
The Property
Conservatory, Lounge, Inner Hall, Kitchen, 2 Double Bedrooms, Bathroom, Gas-Fired Central Heating, Partial Double Glazing, Front Garden, Driveway and Enclosed Rear Garden with shed. .The Sale will include the fitted carpets/floor coverings, curtains, light fittings and blinds - which were installed in 2022.
Accommodation
Conservatory: 11' 9 x 6' 5 / 3.58m x 1.96m
A bright, southerly-facing space approached via uPVC front door with inset letterbox and double-glazed pane. Double-glazed windows and polycarbonate roof. French doors lead to:
Lounge: 16' 6 x 10' 9 / 5.03m x 3.28m
A comfortable living area featuring a marble-backed fireplace with hearth and coal-effect electric fire. Television and telephone points. Radiator.
Inner Hall:
Central heating thermostat, radiator, and built-in shelved cupboard. Loft access with electric light via foldaway alloy ladder.
Kitchen: 12' 6 x 8' 6 / 3.81m x 2.59m
A well-appointed kitchen with a range of base and wall units (some glazed), open shelving, and contrasting worktops. Inset single drainer sink with mixer tap. Integrated electric oven, 4-ring gas hob, extractor, and dishwasher. Plumbing for washing machine and space for upright fridge-freezer. Westerly-facing double-glazed window and LED lighting. Wall cupboard housing the ‘Ideal’ Logic gas-fired combination boiler (installed May 2016). Double doors lead to the enclosed rear garden.
Bedroom 1: 11' 0 x 10 ' 8 / 3.35m x 3.25m
Spacious double bedroom with radiator, window, and twin built-in wardrobes with shelving and hanging rails.
Bedroom 2: 9' 11 x 8' 6 / 3.02m x 2.59m
Radiator, southerly-facing window, and built-in wardrobe housing the electric meter.
Bathroom: 6' 8 x 5' 5 / 2.03m x 1.65m
Part tiled and fitted with a white suite comprising panelled bath with shower mixer over and folding screen, pedestal wash hand basin, and low-level WC. Chrome heated towel rail, mirror-fronted cabinet, chrome corner rack, obscure glass window, and air vent..
Outside:
Double gates open to a concrete driveway providing parking for up to three vehicles.
The southerly-facing front garden includes a lawn, hedges, paved path, and slate borders with inset planting. Electric light and gas meter are fitted to the front wall. Side access with power point, metal storage unit, and water tap leading to an additional path with plastic storage unit and wrought-iron gate to the enclosed rear garden (approx. 50ft deep). The garden includes a lawn with stepping stones, rotary clothesline, compost store, shed, and two pear trees and one apple tree a lovely, low-maintenance outdoor space.
Services:
Mains water, gas, electricity, and drainage are connected.
Tenure:
Freehold
Vacant Possession on Completion
NO ONWARD CHAIN
Brochures
Brochure 1- COUNCIL TAXA payment made to your local authority in order to pay for local services like schools, libraries, and refuse collection. The amount you pay depends on the value of the property.Read more about council Tax in our glossary page.
- Band: B
- PARKINGDetails of how and where vehicles can be parked, and any associated costs.Read more about parking in our glossary page.
- Driveway
- GARDENA property has access to an outdoor space, which could be private or shared.
- Yes
- ACCESSIBILITYHow a property has been adapted to meet the needs of vulnerable or disabled individuals.Read more about accessibility in our glossary page.
- Lateral living
Energy performance certificate - ask agent
Fairway Close, Berrow, Burnham-on-Sea, TA8
Add an important place to see how long it'd take to get there from our property listings.
__mins driving to your place
Get an instant, personalised result:
- Show sellers you’re serious
- Secure viewings faster with agents
- No impact on your credit score



Your mortgage
Notes
Staying secure when looking for property
Ensure you're up to date with our latest advice on how to avoid fraud or scams when looking for property online.
Visit our security centre to find out moreDisclaimer - Property reference 28985086. The information displayed about this property comprises a property advertisement. Rightmove.co.uk makes no warranty as to the accuracy or completeness of the advertisement or any linked or associated information, and Rightmove has no control over the content. This property advertisement does not constitute property particulars. The information is provided and maintained by Abbott & Frost, Burnham-On-Sea. Please contact the selling agent or developer directly to obtain any information which may be available under the terms of The Energy Performance of Buildings (Certificates and Inspections) (England and Wales) Regulations 2007 or the Home Report if in relation to a residential property in Scotland.
*This is the average speed from the provider with the fastest broadband package available at this postcode. The average speed displayed is based on the download speeds of at least 50% of customers at peak time (8pm to 10pm). Fibre/cable services at the postcode are subject to availability and may differ between properties within a postcode. Speeds can be affected by a range of technical and environmental factors. The speed at the property may be lower than that listed above. You can check the estimated speed and confirm availability to a property prior to purchasing on the broadband provider's website. Providers may increase charges. The information is provided and maintained by Decision Technologies Limited. **This is indicative only and based on a 2-person household with multiple devices and simultaneous usage. Broadband performance is affected by multiple factors including number of occupants and devices, simultaneous usage, router range etc. For more information speak to your broadband provider.
Map data ©OpenStreetMap contributors.
