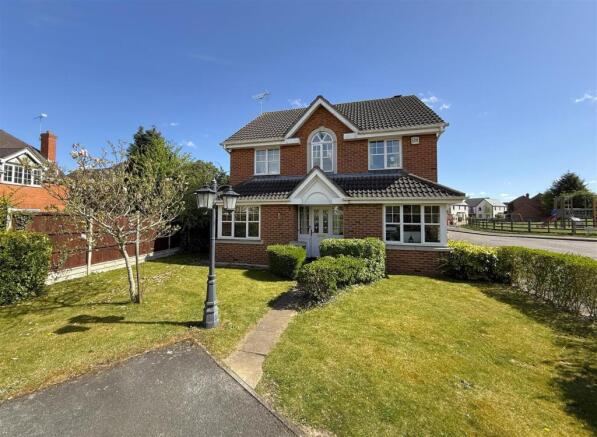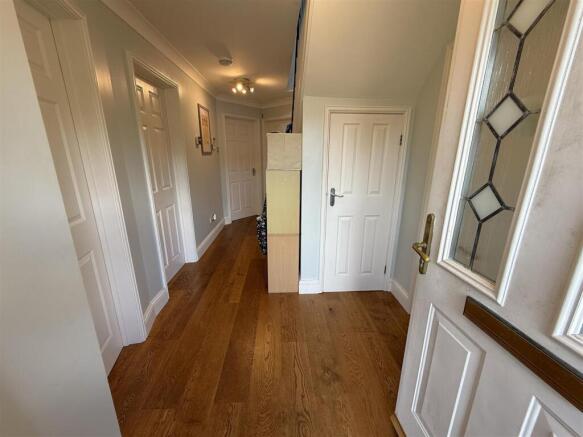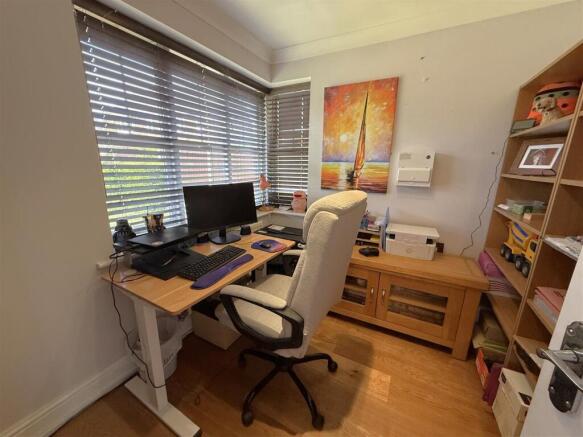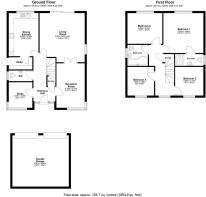Glebelands Road, Leicester, Leicestershire

- PROPERTY TYPE
Detached
- BEDROOMS
4
- BATHROOMS
2
- SIZE
Ask agent
- TENUREDescribes how you own a property. There are different types of tenure - freehold, leasehold, and commonhold.Read more about tenure in our glossary page.
Freehold
Key features
- Detached Family Home
- Substantial Plot with Scope for Extension (STP)
- 4 Bedrooms & 2 Bathrooms (Master En-Suite)
- 3 Reception Rooms
- Downstairs WC & Utility Room
- Solar Panels
- Large Private Driveway & Detached Double Garage
- Private Rear Garden
- Close to Fantastic Transport Links
- A Property Which Must Be Viewed!
Description
Situated on the ever popular Glebelands development on the outskirts of Leicester, this fantastic property boasts versatile accommodation throughout in brief comprising: Entrance hall, downstairs WC, formal lounge, dining/play room, study, dining kitchen and utility room to the ground floor. Whilst to the first floor are four well-proportioned bedrooms (Master with En-Suite) and a family bathroom.
Externally the property boasts real kerb appeal with an impressive frontage comprising mature front gardens, and a large tarmac driveway which offers parking for multiple vehicles and gives access to the detached double garage (with EV charge point). To the rear, is a fully enclosed, low maintenance private rear garden which is predominantly laid to lawn, with a raised decked seating area and section of stone patio making it the ideal space for outdoor entertaining!
Set within walking distance of Glebelands Primary School and with a selection of Secondary options available nearby, this fantastic family home is within easy reach of the neighbouring villages of Thurcaston and Birstall (both just a short dive away) and offer wide range of amenities including: Post Office, supermarkets, doctors, library as well as array of independent shops, restaurants and takeaways. The property is conveniently situated for commuting to Loughborough, Leicester and Nottingham with road links to the A6, A46 and M1 Motorway all within close proximity as well as Leicester railway station, which offer direct rail links into Nottingham and London St Pancras International.
Viewing is essential to appreciate the position, size and potential it offers and are Strictly By Appointment Only.
ACCOMMODATION COMPRISES:
Ground Floor -
Entrance Hall - 4.3 x 2.15 max (14'1" x 7'0" max) -
Guest Wc - 2.3 x 1.05 (7'6" x 3'5") -
Study - 2.5 x 2.3 (8'2" x 7'6") -
Front Reception Room - 4.1 x 2.7 (13'5" x 8'10") -
Living Room - 4.8 x 4.4 max (15'8" x 14'5" max) -
Dining Kitchen - 3.8 x 2.9 (12'5" x 9'6") -
Utility Room - 2.3 x 1.6 (7'6" x 5'2") -
First Floor -
First Floor Landing -
Bedroom 1 - 3.9 x 3.9 (12'9" x 12'9") -
En-Suite - 2.75 x 1.15 (9'0" x 3'9") -
Bedroom 2 - 3.8 x 3.0 (12'5" x 9'10") -
Bedroom 3 - 2.8 x 2.7 (9'2" x 8'10") -
Bedroom 4 - 2.8 x 2.6 (9'2" x 8'6") -
Family Bathroom - 2.0 x 2.0 (6'6" x 6'6") -
Outside -
Driveway & Double Garage -
Front & Rear Gardens -
Disclaimer - These particulars are set out as a general outline in accordance with the Property Misdescriptions Act (1991) only for the guidance of intending purchasers and do not constitute any part of an offer or contract. Details are given without any responsibility, and any intending purchasers or third parties should not rely on them as statements or representations of fact, but must satisfy themselves by inspection or otherwise as to the correctness of each of them.
We have not carried out a structural survey and the services, appliances and specific fittings have not been tested. All photographs, measurements, floor plans and distances referred to are given as a guide only and should not be relied upon for the purchase of carpets or any other fixtures or fittings. Gardens, roof terraces, balconies and communal gardens as well as tenure and lease details cannot have their accuracy guaranteed for intending purchasers. Lease details, service, maintenance & ground rent (where applicable) are given as a guide only and should be checked and confirmed by your solicitor prior to exchange of contracts.
No person employed by William. Property has any authority to make any representation or warranty whatever in relation to this property. Purchase prices or other prices quoted are correct at the date of publication and, unless otherwise stated, exclusive of VAT. Intending purchasers must satisfy themselves independently as to the incidence of VAT in respect of any transaction relating to this property.
Brochures
Glebelands Road, Leicester, LeicestershireBrochure- COUNCIL TAXA payment made to your local authority in order to pay for local services like schools, libraries, and refuse collection. The amount you pay depends on the value of the property.Read more about council Tax in our glossary page.
- Band: E
- PARKINGDetails of how and where vehicles can be parked, and any associated costs.Read more about parking in our glossary page.
- Garage
- GARDENA property has access to an outdoor space, which could be private or shared.
- Yes
- ACCESSIBILITYHow a property has been adapted to meet the needs of vulnerable or disabled individuals.Read more about accessibility in our glossary page.
- Ask agent
Glebelands Road, Leicester, Leicestershire
Add an important place to see how long it'd take to get there from our property listings.
__mins driving to your place
Get an instant, personalised result:
- Show sellers you’re serious
- Secure viewings faster with agents
- No impact on your credit score
Your mortgage
Notes
Staying secure when looking for property
Ensure you're up to date with our latest advice on how to avoid fraud or scams when looking for property online.
Visit our security centre to find out moreDisclaimer - Property reference 33841751. The information displayed about this property comprises a property advertisement. Rightmove.co.uk makes no warranty as to the accuracy or completeness of the advertisement or any linked or associated information, and Rightmove has no control over the content. This property advertisement does not constitute property particulars. The information is provided and maintained by William. Property, Loughborough. Please contact the selling agent or developer directly to obtain any information which may be available under the terms of The Energy Performance of Buildings (Certificates and Inspections) (England and Wales) Regulations 2007 or the Home Report if in relation to a residential property in Scotland.
*This is the average speed from the provider with the fastest broadband package available at this postcode. The average speed displayed is based on the download speeds of at least 50% of customers at peak time (8pm to 10pm). Fibre/cable services at the postcode are subject to availability and may differ between properties within a postcode. Speeds can be affected by a range of technical and environmental factors. The speed at the property may be lower than that listed above. You can check the estimated speed and confirm availability to a property prior to purchasing on the broadband provider's website. Providers may increase charges. The information is provided and maintained by Decision Technologies Limited. **This is indicative only and based on a 2-person household with multiple devices and simultaneous usage. Broadband performance is affected by multiple factors including number of occupants and devices, simultaneous usage, router range etc. For more information speak to your broadband provider.
Map data ©OpenStreetMap contributors.





