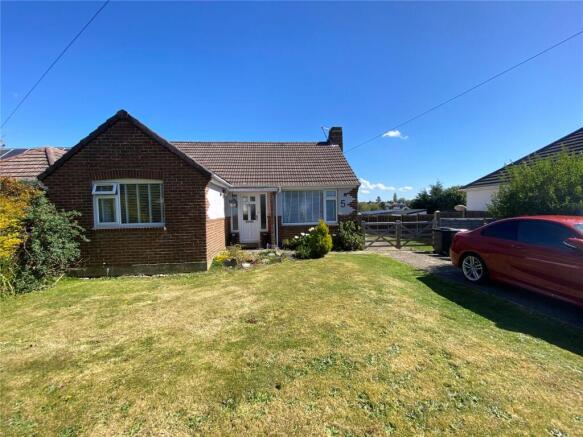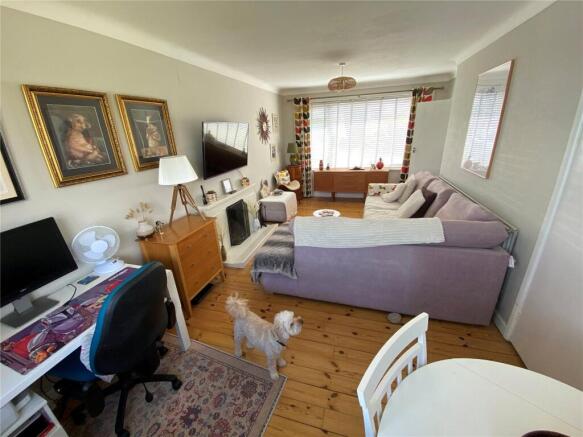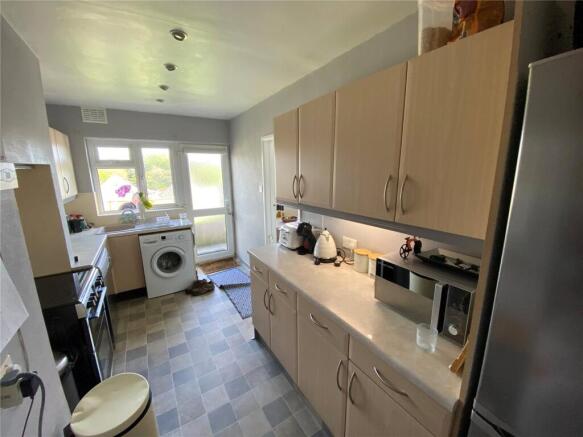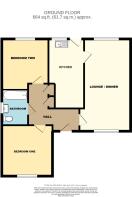
Green Lane, Ensbury Park, Bournemouth, Dorset, BH10

- PROPERTY TYPE
Bungalow
- BEDROOMS
2
- BATHROOMS
1
- SIZE
Ask agent
- TENUREDescribes how you own a property. There are different types of tenure - freehold, leasehold, and commonhold.Read more about tenure in our glossary page.
Freehold
Key features
- Entrance Porch
- Entrance Hall
- Lounge/Diner
- Kitchen
- 2 Bedrooms
- Bathroom/WC
Description
The accommodation comprises of the following approximate room sizes:
ENTRANCE PORCH Suspended canopy with outside light. Frosted UPVC double glazed door with UPVC double glazed side panel leading to:
ENTRANCE HALL 'L' shaped in design. Central heating radiator, power points, cupboard housing electric trip switches and meter, airing cupboard housing pre-lagged hot water cylinder with fitted electric immersion heater and slatted shelving for linen over, further built in storage cupboard, wall mounted central heating thermostat (NT), coved and flat plastered ceiling, smoke alarm (NT), ceiling light point. Doors leading to:
LOUNGE/DINER 20' x 11' UPVC double glazed windows to both front and rear aspects, feature focal point tiled fireplace with tiled mantle shelf and hearth and open flue ideal for an open fire, power points, TV aerial point, central heating radiator, naturally coved and flat plastered ceiling, twin ceiling light points.
KITCHEN 14'8 x 7'8 Part tiled walls, single drainer sink unit with mixer taps and cupboard under, further and extensive range of both floor and wall mounted woodgrain effect cupboards and drawers with complementing marble effect roll edge worktop surfaces, space for tall fridge/freezer, plumbing and space for washing machine, space and plumbing for dishwasher, space for tumble dryer, electric cooker connections, central heating radiator, power points, central heating programmer (NT), under unit lighting, frosted UPVC double glazed door leading to rear garden, UPVC double glazed windows overlooking rear garden, flat plastered ceiling with inset sport lighting and smoke alarm (NT),
BEDROOM 1 11' x 11' Front aspect UPVC double glazed window, double panelled central heating radiator, power points, T V Aerial connection, naturally coved and flat plastered ceiling, ceiling light point.
BEDROOM 2 10'4 x 10' (max. measurements) UPVC double glazed rear aspect window, central heating radiator, power points, naturally coved and flat plastered ceiling, ceiling light point.
BATHROOM/WC Fully tiled walls with dado border relief tile, white suite comprising modern panelled bath with mixer taps and shower attachment, further wall mounted shower with shower valve and spray NT), bi-fold shower door, vanity wash hand basin with mixer taps and cosmetics storage cupboards under, low level WC, ladder style heated towel rail (NT), wall mounted medicine cabinet, frosted UPVC double glazed side aspect window, flat plastered ceiling, loft entrance to roof space, extractor fan (NT), inset spot lighting.
OUTSIDE
The gardens are a feature of the property:
FRONT GARDEN Contained within a dwarf block wall boundary, mainly laid to lawned areas with well stocked flower and shrub beds and borders. A concrete driveway provides off-road parking and gives access to rear garden and Garage via double opening 5-bar wooden gates.
REAR GARDEN A feature of the property, contained within a wood panelled boundary fence and enjoying a great deal of seclusion. Immediately abutting the property is a concrete and paved patio area with the remainder of the garden being laid entirely to lawned areas with well stocked flower and shrub borders. There is an outside water tap and outside lighting plus a timber garden storage shed and a further timber GARDEN CHALET.
DETACHED GARAGE Larger than average detached single garage of Marley type construction with metal up and over door, window and door to side aspect, electric light and power.
TENURE Freehold PROPERTY TAX BAND C
SERVICES/UTILITIES AND MATERIAL INFORMATION:
Mains Gas: Yes
Mains Electric: Yes
Mains Water: Yes
Mains Sewerage: Yes
Broadband: Yes
Broadband Speed: Max. 1000 mbps
Solar Panels: No
Solar Type/Ownership: N/A
Asbestos Risk: Low
Poss Location: N/A
Flood Risk Area: Low
Flood last 5 yrs/How: No
Mobile Signal: Good
Parking: O-R P (Dropped Kerb), Driveway, Garage
Construction: Standard
Community/Service Charge: Vendor unaware of any
Restrictions or Easements: Vendor unaware of any
Other Important Information: None
Chain/Timescale: A.S.A.P. No Forward Chain
The above Services together with associated equipment and fitted appliances (if included) have not been tested by Blackstone Estate Agents and are subject to each of the Authorities own Regulations. Blackstone have inspected the property solely for the purpose of preparing the property particulars and have not carried out any survey. We have looked into the material information above but cannot confirm total accuracy so any interested party is highly recommended to carry out their own investigations or survey to satisfy themselves on any matters that are specifically important to them.
DIRECTIONS From the centre of Kinson proceed along the main Wimborne Road in a westerly direction and turn 1st left into Kinson Road. Take the 7th left into East Howe Lane and Green Lane is the 2nd turning on the right hand side.
UPVC Double Glazing, Gas Central Heating (NT), 2 Double Bedrooms, Modern Bathroom, Feature Gardens, Driveway, Parking, Garage, Popular Location, No Forward Chain, Viewing Recommended, Sole Agents
- COUNCIL TAXA payment made to your local authority in order to pay for local services like schools, libraries, and refuse collection. The amount you pay depends on the value of the property.Read more about council Tax in our glossary page.
- Band: C
- PARKINGDetails of how and where vehicles can be parked, and any associated costs.Read more about parking in our glossary page.
- Garage,Driveway,Off street
- GARDENA property has access to an outdoor space, which could be private or shared.
- Yes
- ACCESSIBILITYHow a property has been adapted to meet the needs of vulnerable or disabled individuals.Read more about accessibility in our glossary page.
- Ask agent
Green Lane, Ensbury Park, Bournemouth, Dorset, BH10
Add an important place to see how long it'd take to get there from our property listings.
__mins driving to your place
Get an instant, personalised result:
- Show sellers you’re serious
- Secure viewings faster with agents
- No impact on your credit score
Your mortgage
Notes
Staying secure when looking for property
Ensure you're up to date with our latest advice on how to avoid fraud or scams when looking for property online.
Visit our security centre to find out moreDisclaimer - Property reference BBK250082. The information displayed about this property comprises a property advertisement. Rightmove.co.uk makes no warranty as to the accuracy or completeness of the advertisement or any linked or associated information, and Rightmove has no control over the content. This property advertisement does not constitute property particulars. The information is provided and maintained by Blackstone, Kinson. Please contact the selling agent or developer directly to obtain any information which may be available under the terms of The Energy Performance of Buildings (Certificates and Inspections) (England and Wales) Regulations 2007 or the Home Report if in relation to a residential property in Scotland.
*This is the average speed from the provider with the fastest broadband package available at this postcode. The average speed displayed is based on the download speeds of at least 50% of customers at peak time (8pm to 10pm). Fibre/cable services at the postcode are subject to availability and may differ between properties within a postcode. Speeds can be affected by a range of technical and environmental factors. The speed at the property may be lower than that listed above. You can check the estimated speed and confirm availability to a property prior to purchasing on the broadband provider's website. Providers may increase charges. The information is provided and maintained by Decision Technologies Limited. **This is indicative only and based on a 2-person household with multiple devices and simultaneous usage. Broadband performance is affected by multiple factors including number of occupants and devices, simultaneous usage, router range etc. For more information speak to your broadband provider.
Map data ©OpenStreetMap contributors.






