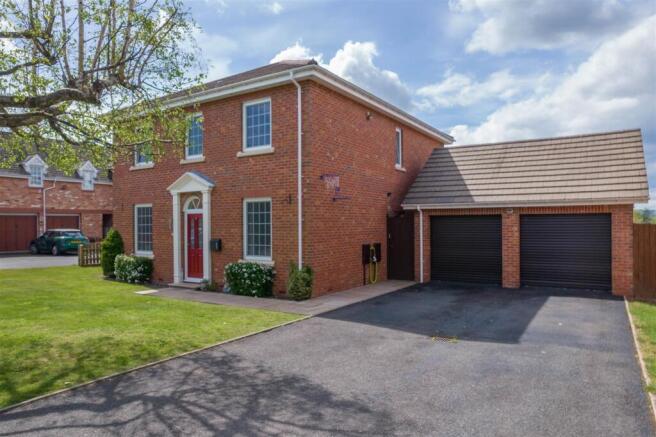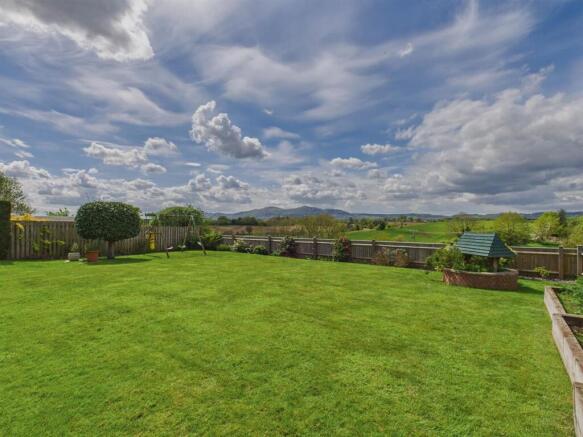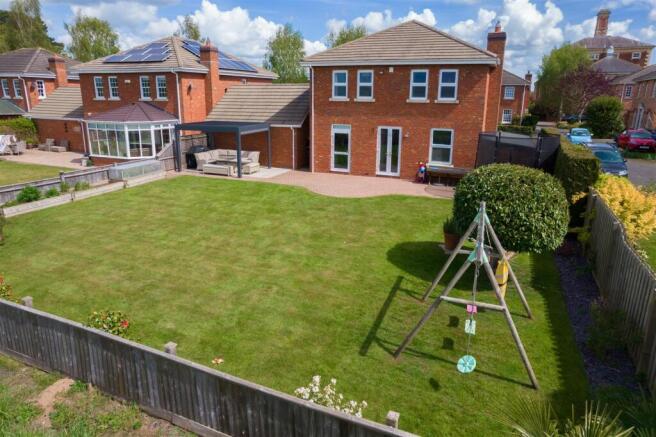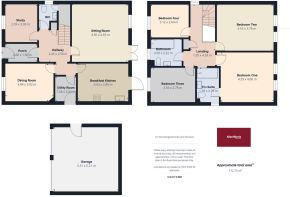
Montgomerie Close, Powick, Worcester

- PROPERTY TYPE
Detached
- BEDROOMS
4
- BATHROOMS
2
- SIZE
Ask agent
- TENUREDescribes how you own a property. There are different types of tenure - freehold, leasehold, and commonhold.Read more about tenure in our glossary page.
Freehold
Key features
- SUBSTANTIAL DETACHED FAMILY HOME WITH LOVELY VIEWS TOWARDS THE MALVERN HILLS
- VILLAGE LOCATION
- PORCH, HALLWAY, SITTING ROOM
- DINING ROOM, BREAKFAST KITCHEN
- UTILITY, STUDY, CLOAKROOM
- FOUR BEDROOMS, MASTER WITH ENSUITE SHOWER ROOM
- FAMILY BATHROOM
- DOUBLE WIDTH DRIVEWAY, DETACHED DOUBLE GARAGE
- NO ONWARD CHAIN
- EPC: C
Description
Accommodation -
Entrance Hall - 2.60m x 1.50m (8'6" x 4'11") - Composite front door with decorative glass inlay, radiator, glazed door to:
Inner Hallway - 2.45m x 2.50m (8'0" x 8'2") - Staircase to first floor, storage cupboard with hanging rail and shelving.
Study - 2.59m x 3.03m (8'5" x 9'11") - Front facing uPVC double glazed window, radiator, phone point.
Sitting Room - 4.56m x 4.65m (14'11" x 15'3") - Rear facing with large uPVC window and French doors open to the garden, television point, tall radiator.
Dining Room - 3.84m x 3.02m (12'7" x 9'10") - Front facing large uPVC window, radiator.
Breakfast Kitchen - 4.03m x 2.99m (13'2" x 9'9") - Range of eye and base level units with quartz worktop and breakfast bar, tiled splashback, inset one and a half sink and drainer unit and mixer tap, integrated Bosch double oven and induction hob with extractor hood over, integrated fridge freezer, pull out larder cupboard, tall radiator, spot lighting.
Utility Room - 1.66m x 2.04m (5'5" x 6'8") - Side facing obscure uPVC door, fitted storage with worktop, plumbing for washing machine and tumble dryer, cupboard housing pressurised hot water tank. Wall mounted gas central heating boiler.
Wc - Side facing obscure uPVC double glazed window, low level WC, wash basin, storage cupboard and radiator.
First Floor Landing - 1.95m x 4.93m (6'4" x 16'2") - Side facing double glazed window, wooden spindle banister, loft access, airing cupboard with shelving. Doors to:
Bedroom One - 4.29m x 4.00m (14'0" x 13'1") - Rear facing two uPVC windows, super view of the Malvern Hills, radiator, phone point, range of fitted wardrobes and drawers, door to:
En Suite - 1.78m x 2.79m (5'10" x 9'1") - Side facing obscure uPVC window, refitted large walk-in shower with rainfall shower, vanity unit with inset sink, low level WC, storage, heated towel rail, extractor fan.
Bedroom Two - 4.55m x 3.78m (14'11" x 12'4") - Rear facing two uPVC windows with view of the Malvern hills, radiator.
Bedroom Three - 3.56m x 2.78m (11'8" x 9'1") - Front facing uPVC window, radiator.
Bedroom Four - 3.12m x 2.64m (10'2" x 8'7") - Front facing uPVC window, radiator.
Bathroom - 2.50m x 2.22m (8'2" x 7'3") - Front facing obscure uPVC window, panel bath with mixer shower over, low level WC, vanity unit with wash basin, fitted storage, heated towel rail, extractor fan.
Double Garage - 5.31m x 5.21m (17'5" x 17'1") - Twin electric roller fitted doors, fully insulated, loft with hatch and ladder for storage, power and light, ideal for a home gym or hobby/workshop room.
Front Gardens - Corner plot front garden is laid to lawn with a mature birch tree and shrub planting, double width driveway to the fore of the garage for four cars, gated side access and path leads to the front door.
Rear Gardens - A particular feature of this property is the open aspect rear garden, that takes advantage of the elevated position to enjoy an exceptional view of the Malvern Hills in the distance, laid mostly to lawn with a patio seating area across the rear of the property and across the rear of the garage, with shrub planting, a large lean-to timber garden shed, outside lights, power and outside tap. The garden enjoys a southerly aspect enjoying the sun all day long.
Directions - From Malvern proceed north along the A449 Worcester Road through Malvern Link to the town outskirts. At the final roundabout continue straight on towards Worcester following this route for approximately two miles before coming into the outskirts of Powick. As you enter the village the road widens and you will come to a set of traffic lights. Filter right at these lights into Hospital Lane. Take the second right hand turn into Cromwell Road. Follow this to the very end, bearing left into Mongomerie Close and the property can be found on the right, indicated by the For Sale sign.
What3words - ///gradually.backswing.caves
Location - The property is located in the popular village of Powick situated halfway between Worcester and Great Malvern. Powick is just over 3 miles approx. from Worcester City Centre offering plenty of shopping and entertainment options, and just over 5 miles approx. to Great Malvern, the gateway to the historic Malvern Hills offering multiple walks enjoying the fabulous views. Powick itself is home to a highly respected primary school and is conveniently positioned for commuting, the motorway network is easily accessed via the M5 junction 7 which is just 4 miles approximately from the property. Train stations in Worcester provide direct trains to Birmingham and London, with the new Parkway Train Station being approximately 5 miles away.
Viewings - By appointment only. Please call out Malvern office on or email
Additional Information - TENURE: We understand the property to be Freehold but this point should be confirmed by your solicitor.
FIXTURES AND FITTINGS: Only those items referred to in these particulars are included in the sale price. Other items, such as carpets and curtains, may be available by separate arrangement
SERVICES: Mains gas, mains electricity, water and drainage are connected. Please note that we have not tested any services or appliances and their inclusion in these particulars should not be taken as a warranty.
OUTGOINGS: Local Council: Malvern Hills District Council ); at the time of marketing the Council Tax Band is: G
ENERGY PERFORMANCE RATINGS: Current: C73 Potential: B82
SCHOOLS INFORMATION: Local Education Authority: Worcestershire LA:
Asking Price - £625,000 -
Brochures
Montgomerie Close, Powick, WorcesterMaterial Information Report- COUNCIL TAXA payment made to your local authority in order to pay for local services like schools, libraries, and refuse collection. The amount you pay depends on the value of the property.Read more about council Tax in our glossary page.
- Band: G
- PARKINGDetails of how and where vehicles can be parked, and any associated costs.Read more about parking in our glossary page.
- Yes
- GARDENA property has access to an outdoor space, which could be private or shared.
- Yes
- ACCESSIBILITYHow a property has been adapted to meet the needs of vulnerable or disabled individuals.Read more about accessibility in our glossary page.
- Ask agent
Montgomerie Close, Powick, Worcester
Add an important place to see how long it'd take to get there from our property listings.
__mins driving to your place
Get an instant, personalised result:
- Show sellers you’re serious
- Secure viewings faster with agents
- No impact on your credit score
Your mortgage
Notes
Staying secure when looking for property
Ensure you're up to date with our latest advice on how to avoid fraud or scams when looking for property online.
Visit our security centre to find out moreDisclaimer - Property reference 33841772. The information displayed about this property comprises a property advertisement. Rightmove.co.uk makes no warranty as to the accuracy or completeness of the advertisement or any linked or associated information, and Rightmove has no control over the content. This property advertisement does not constitute property particulars. The information is provided and maintained by Allan Morris, Malvern. Please contact the selling agent or developer directly to obtain any information which may be available under the terms of The Energy Performance of Buildings (Certificates and Inspections) (England and Wales) Regulations 2007 or the Home Report if in relation to a residential property in Scotland.
*This is the average speed from the provider with the fastest broadband package available at this postcode. The average speed displayed is based on the download speeds of at least 50% of customers at peak time (8pm to 10pm). Fibre/cable services at the postcode are subject to availability and may differ between properties within a postcode. Speeds can be affected by a range of technical and environmental factors. The speed at the property may be lower than that listed above. You can check the estimated speed and confirm availability to a property prior to purchasing on the broadband provider's website. Providers may increase charges. The information is provided and maintained by Decision Technologies Limited. **This is indicative only and based on a 2-person household with multiple devices and simultaneous usage. Broadband performance is affected by multiple factors including number of occupants and devices, simultaneous usage, router range etc. For more information speak to your broadband provider.
Map data ©OpenStreetMap contributors.








