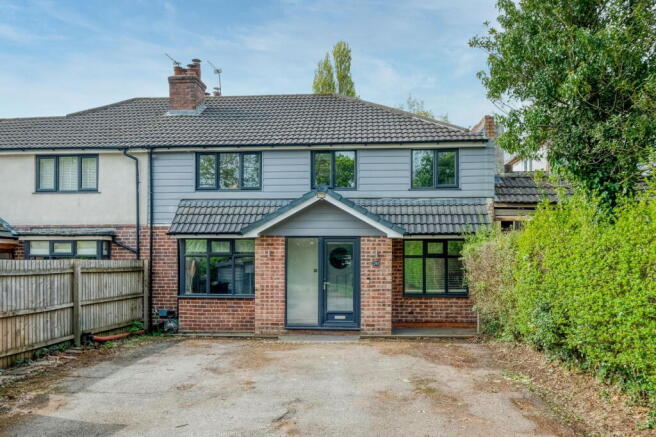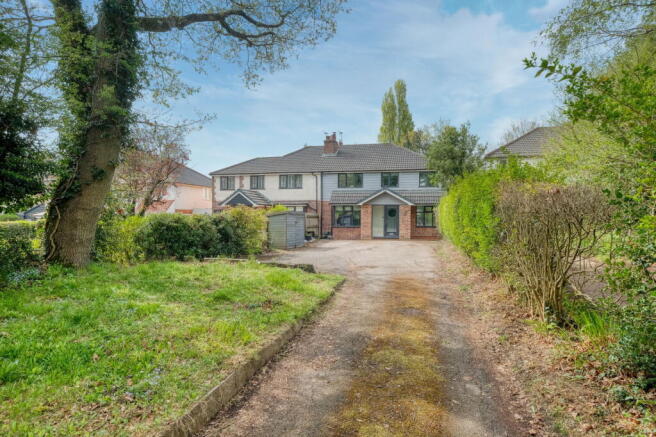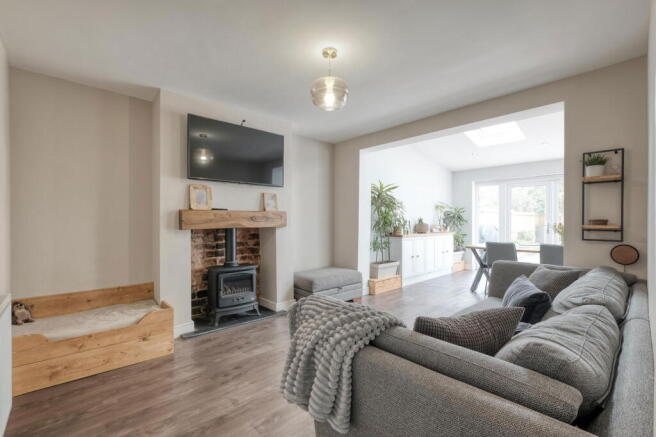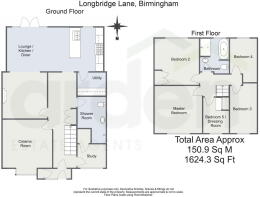Longbridge Lane, Longbridge, Birmingham, B31 4RE

- PROPERTY TYPE
Semi-Detached
- BEDROOMS
5
- BATHROOMS
2
- SIZE
Ask agent
- TENUREDescribes how you own a property. There are different types of tenure - freehold, leasehold, and commonhold.Read more about tenure in our glossary page.
Freehold
Key features
- Semi-Detached
- Five Bedrooms
- Off Road Parking
- Open Plan Living, Dining Kitchen Area
- Cinema Room
- Utility
- Study
- Wet Room
- Family Bathroom
- South Facing Garden
Description
A stunning and beautifully updated five-bedroom home, thoughtfully enhanced throughout. This impressive property features ample off-road parking on a generous driveway, a versatile cinema room, a study, a stylish wet room, and a striking open-plan lounge, kitchen, and dining area. Additional highlights include a utility room, a modern family bathroom, and an expansive, well-maintained rear garden.
The property is accessed via an impressive tarmac driveway with porcelain slab detailing at the entrance, offering ample off-road parking. The front aspect is enhanced by mature trees that provide privacy, alongside a neatly maintained lawn. A welcoming porch leads into a spacious entrance hall, thoughtfully designed with additional space and useful storage, providing access to all ground floor rooms and the staircase to the first floor.
At the front of the property, a study provides an ideal home office space and includes a built-in storage cupboard. Adjacent to this is a versatile cinema room, complete with a bay window overlooking the front garden. This generous reception room offers a calming atmosphere and can easily be adapted to suit various needs.
A contemporary wet room is also located on the ground floor, featuring a WC and shower—adding extra convenience for a modern family lifestyle.
The heart of the home is the impressive open-plan living, kitchen, and dining area. Thoughtfully improved and beautifully styled, the space begins with a cozy lounge, where a gas-fired cast iron log burner replica adds warmth and charm. The lounge flows seamlessly into the dining area, enhanced by skylights and patio doors that flood the space with natural light and offer direct access to the rear garden.
The sleek, modern kitchen completes the open-plan design. It features integrated appliances, contemporary finishes, and a large window that brings in even more light. A separate utility room off the kitchen adds further practicality.
Upstairs, the property continues to offer excellent accommodation. The master bedroom is a perfect retreat, complemented by a second double bedroom of equal size. A third spacious double, a fourth bedroom currently used as a home office, and a fifth bedroom currently functioning as a dressing room complete the layout. All bedrooms are generously proportioned, making this an ideal family home.
The family bathroom is stylish and spacious, featuring a separate bath and shower. It reflects the home’s modern aesthetic and is beautifully presented.
Stepping outside, the rear garden is a true highlight—spacious, thoughtfully landscaped, and cleverly divided into different areas to suit a range of needs. A generous patio provides an ideal setting for al fresco dining or entertaining, a section of artificial grass offers a low-maintenance space ideal for relaxing or play , framed by established borders and greenery. This leads to a decorative gravel section and stepping stones for access to the shed, home to several mature trees that add structure and charm. Beyond that, the garden opens up into a generous lawn. South-facing and enjoying plenty of natural light it is a beautifully designed outdoor retreat that perfectly complements the home.
Situated in the desirable area of Longbridge, this property benefits from excellent proximity to the vibrant Longbridge development, which features a Sainsbury's supermarket and a flagship Marks & Spencer store. Nearby Rubery further enhances the lifestyle offering with an array of shops, restaurants, entertainment options including ten-pin bowling, and a cinema. For commuters, Longbridge train station is conveniently close, providing easy access to Birmingham City Centre and beyond.
Cinema Room - 4.19m x 3.9m (13'8" x 12'9") max
Study - 2.12m x 1.84m (6'11" x 6'0")
Lounge Kitchen Diner - 8.08m x 7.39m (26'6" x 24'2") max
Utility Room - 2.13m x 1.87m (6'11" x 6'1")
Shower Room - 3.74m x 2.09m (12'3" x 6'10") max
Stairs To First Floor Landing
Master Bedroom - 3.7m x 3.73m (12'1" x 12'2") max
Bedroom 2 - 3.64m x 3.49m (11'11" x 11'5")
Bedroom 3 - 3.9m x 2.08m (12'9" x 6'9") max
Bedroom 4 - 3.43m x 2.11m (11'3" x 6'11") max
Bedroom 5 / Dressing Room - 2.76m x 2.02m (9'0" x 6'7")
Bathroom - 2.74m x 2.26m (8'11" x 7'4") max
Brochures
Brochure 1- COUNCIL TAXA payment made to your local authority in order to pay for local services like schools, libraries, and refuse collection. The amount you pay depends on the value of the property.Read more about council Tax in our glossary page.
- Band: C
- PARKINGDetails of how and where vehicles can be parked, and any associated costs.Read more about parking in our glossary page.
- Off street
- GARDENA property has access to an outdoor space, which could be private or shared.
- Yes
- ACCESSIBILITYHow a property has been adapted to meet the needs of vulnerable or disabled individuals.Read more about accessibility in our glossary page.
- Ask agent
Longbridge Lane, Longbridge, Birmingham, B31 4RE
Add an important place to see how long it'd take to get there from our property listings.
__mins driving to your place
Get an instant, personalised result:
- Show sellers you’re serious
- Secure viewings faster with agents
- No impact on your credit score
Your mortgage
Notes
Staying secure when looking for property
Ensure you're up to date with our latest advice on how to avoid fraud or scams when looking for property online.
Visit our security centre to find out moreDisclaimer - Property reference S1289895. The information displayed about this property comprises a property advertisement. Rightmove.co.uk makes no warranty as to the accuracy or completeness of the advertisement or any linked or associated information, and Rightmove has no control over the content. This property advertisement does not constitute property particulars. The information is provided and maintained by Arden Estates, Bromsgrove. Please contact the selling agent or developer directly to obtain any information which may be available under the terms of The Energy Performance of Buildings (Certificates and Inspections) (England and Wales) Regulations 2007 or the Home Report if in relation to a residential property in Scotland.
*This is the average speed from the provider with the fastest broadband package available at this postcode. The average speed displayed is based on the download speeds of at least 50% of customers at peak time (8pm to 10pm). Fibre/cable services at the postcode are subject to availability and may differ between properties within a postcode. Speeds can be affected by a range of technical and environmental factors. The speed at the property may be lower than that listed above. You can check the estimated speed and confirm availability to a property prior to purchasing on the broadband provider's website. Providers may increase charges. The information is provided and maintained by Decision Technologies Limited. **This is indicative only and based on a 2-person household with multiple devices and simultaneous usage. Broadband performance is affected by multiple factors including number of occupants and devices, simultaneous usage, router range etc. For more information speak to your broadband provider.
Map data ©OpenStreetMap contributors.




