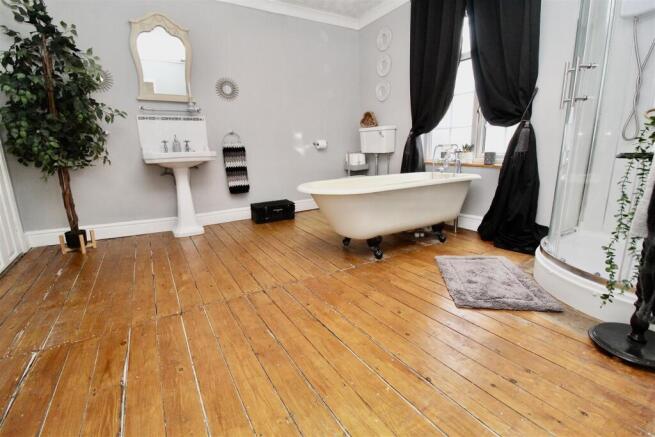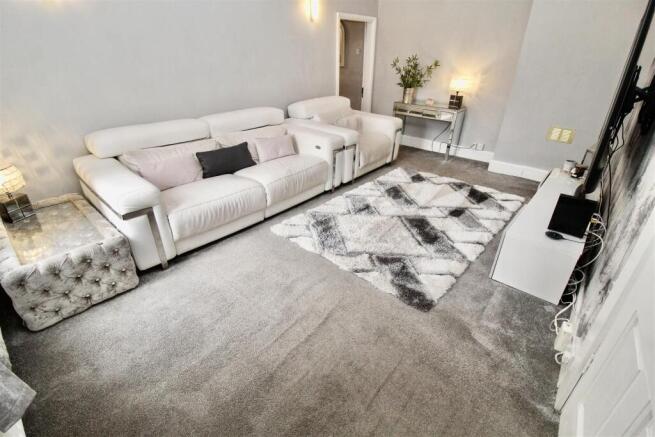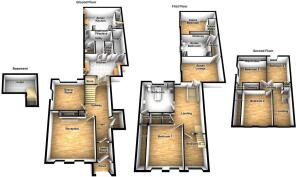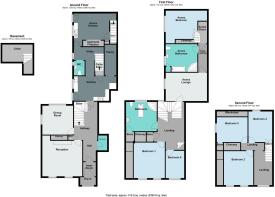
Chester Road, Castle Bromwich, Birmingham

- PROPERTY TYPE
Semi-Detached
- BEDROOMS
6
- BATHROOMS
2
- SIZE
3,391 sq ft
315 sq m
- TENUREDescribes how you own a property. There are different types of tenure - freehold, leasehold, and commonhold.Read more about tenure in our glossary page.
Freehold
Key features
- Grade 2 Listed Historic Building
- Six Bedrooms
- Two Kitchens
- Two Bathrooms
- Three Receptions
- Secure Gated Rear Parking
- Cellar
- Separate Rental Potential for One Bedroom Self Contained Property
Description
** OWN A PIECE OF CASTLE BROMWICH HISTORY ** AMAZING SIZE PROPERTY ** 315 sq M
This semi-detached LISTED property has masses to offer, the property just seems to twist, turn and go on forever. Just when you think you have seen it all there is another staircase leading to further rooms. SEEING IS BELIEVING when it comes to this property and what it has to offer. In brief there are two porch areas, two hallway areas, THREE RECEPTION ROOMS (two to the ground floor one to the first floor) a DOWNSTAIRS WC, a utility area, TWO KITCHENS, three landing areas, via three sets of stairs. TWO BATHROOMS, and a CELLAR to the lower ground area. Last but certainly not least there are SIX BEDROOMS spread over the three floors, a low maintenance rear garden with side access, and further rear access to a secure gated DRIVEWAY/PARKING AREA. Due to the property being listed it is exempt from the current Energy Efficiency
Approach - Low wall retaining flower bed to one side of the entrance area, and decorative raised kerb stone edging to the other side of the pitched roof canopied entrance porch accessed directly from the front public footpath
Canopied Entrance Porch - Open porch area with double decorative pillars to the front and balustrade to the side below the pitched roof area. Wooden entrance door leading through to:-
Inner Entrance Porch - 1.75m x 1.57m (5'9" x 5'2") - Decorative panelling to the walls to approximately half height with a decorative dado rail finish, Harlequin design tiling to the floor area with a door mat inset. Decorative wooden panelled divide with a window over a further entrance door leading to:-
Inner Hallway - 2.44m x 1.52m (8' x 5') - Harlequin design tiling to the floor area continuing through from the inner porch srea, decorative panelling to the wall areas up to approximately half height and a decorative archway leading through to the Grand hallway area. Door to the side into:-
Cloak Room - 1.83m x 1.30m (6' x 4'3") - Harlequin design tiling to the floor area continuing through from the inner hallway area, decorative wooden panelling to one wall up to approximately half height.
Grand Hallway - 4.72m x 2.90m (15'6" x 9'6") - Open Grand hallway area with an impressive design dog leg Oak staircase rising to the split level first floor landing area, the stairs have decorative panelling below and a convenient storage cupboard. Further storage cupboard between the main lounge and dining room areas, and a radiator. Decorative coving finish to the ceiling area, and Harlequin design tiling to the floor area continuing through from the previous areas.
Lounge - 4.93m x 4.39m (16'2" x 14'5") - Double glazed sash design windows to the front, decorative coving finish to the ceiling area, radiator, and exposed treated floorboards. Decorative/supporting beam to the ceiling area, decorative wooden panelling to one wall with a dado design finish, which is replicated below each window area. Brick design fireplace with a Quarry style tiled hearth, and shelf area. Decorative semi-circular design niche to one side of the fireplace with an arch finish to the top, and display shelving below.
Dining Room - 3.58m x 3.58m (11'9" x 11'9") - Double glazed windows to the side and to the rear, radiator, and a decorative coving finish to the ceiling area. Decorative/supporting beam to the ceiling, and decorative wooden panelling to three of the walls with a dado design finish.
Main Kitchen - 4.95m max 4.34m min x 3.05m (16'3" max 14'3" min x - Modern fitted white soft close wall mounted and floor standing base units with integral non protruding handles. Quartz work surfaces with matching splash back to the walls, incorporating a Belfast design stainless steel effect sink with a waste disposal unit incorporated, a hot/kettle tap over, and a further detachable mixer tap. Kick plate heater below the units, space within the units to house an American fridge/freezer. Appliances built in consist of a Bosch wine cooler unit, Bosch coffee machine with a Bosch plate warmer below, and a stainless steel design extractor over the cooker area. Double glazed window to the side, decorative Italian porcelain stone/marble effect tiling to the floor area, decorative/supporting beam to the ceiling, and steps in matching tile with decorative chrome effect trim leading up to the UPVC stable design door to the side allowing access to/from the rear garden area. Doors through to the utility area, down to the cellar, and into:-
Pantry Room - 3.81m x 1.45m (12'6" x 4'9") - Shelving to the walls for storage and tile effect flooring.
Utility Room - 3.38m x 1.63m + entry area 1.78m x 1.12m (11'1" x - Floor standing boiler system, tiling to the walls with a decorative chrome effect trim, and the Italian Porcelain tiles continuing through from the kitchen area. Door to the rear into the secondary kitchen area, a double glazed window to the side and a further internal door allowing access to:-
Downstairs Wc - 1.78m x 1.12m (5'10" x 3'8") - Low flush WC, and a wall mounted wash hand basin with a mixer tap over. Quarry style tiling to the floor area, double glazed window to the side, and tiling to the window sill area.
Secondary Kitchen (Self Contained Annex) - 5.18m x 4.04m (17' x 13'3") - Range of base units with a work surface over incorporating a stainless steel effect sink and drainer unit with a mixer tap over. Inglenook design fireplace area which may of housed the properties original cooking apparatus, with a decorative arch design niche to one side. Radiator, Quarry style tiling to the floor area within the fireplace, storage cupboard under the stairs and a door allowing access to the secondary staircase area. Decorative/supporting beam to the ceiling area, a UPVC door to the side leading to/from the rear garden area. Decorative panelling to three walls with a picture height plate rack over. Flagstone flooring to the floor area in a brick pattern design.
Secondary Staircase (Self Contained Annex) - Accessed via the secondary kitchen, or the secondary landing area.
Secondary Landing Area (Self Contained Annex) - 3.43m x 1.09m (11'3" x 3'7") - Can be accessed via the secondary staircase or the secondary lounge area. Radiator, and doors to the secondary bedroom, and bathroom areas.
First Floor -
Main Split Level Gallery Landing - 3.76m x 2.97m (12'4" x 9'9") - The Oak staircase continuing up from the Grand entrance hallway with a double glazed window part way up over looking the rear garden area, a first tier landing area which gives access to the secondary lounge area. Further stairs leading to the second tier landing area with exposed treated floor boards which give access to the main bedroom, main bathroom, a storage cupboard, and a further opening to an inner landing area which gives access to bedroom five and stairs rising to the second floor landing area.
Bedroom One - 4.39m x 3.81m (14'5" x 12'6") - Two double glazed windows to the front, decorate coving finish to the ceiling area, and a radiator. Decorative/supporting beam to the ceiling area, and exposed treating floor boards. Fitted bedroom units consisting of two double wardrobes, two single wardrobes, a tall boy with three drawer chest below , and a further tall boy to the side of the dressing table area with a three drawer chest either side. There are also matching two drawer bedside units either side of the bed area.
Main Bathroom - 3.66m x 3.51m (12' x 11'6") - Suite comprised of a free standing bath with claw design feet and an ornate design mixer tap over. corner shower cubicle with an electric shower inset and panelling to the walls with a chrome design trim. Ornate design low flush WC, and matching wash hand basin with ornate design taps. Storage cupboard, older column design radiator, exposed/treated floor boards, and a double glazed window to the rear.
Bedroom Five - 3.38m x 2.29m (11'1" x 7'6") - Double glazed window to the front and a radiator.
Secondary Lounge (Self Contained Annex) - 5.28m max 4.93m min x 3.51m (17'4" max 16'2" min x - Double glazed window to the side, radiator, a loft access hatch area and door to the rear into the secondary landing area.
Secondary Bathroom (Self Contained Annex) - 4.01m x 3.40m (13'2" x 11'2" ) - Suite comprised of a corner shower cubicle with a boiler fed shower inset and tiling to the walls, open partly free standing bath with claw design feet, square design pedestal wash hand basin and a high flush ornate design WC. Storage cupboard housing a further boiler/heating system, two radiators, loft access hatch area, exposed/treated flooring and a double glazed window to the side.
Bedroom Six (Self Contained Annex) - 5.08m max 3.94m min x 4.04m max 3.68m min (16'8" m - Double glazed window to the side, radiator, decorative coving finish to the ceiling, and a decorative cast fire with tile surround to the chimney breast area.
Second Floor -
Landing - 4.50m x 2.24m (14'9" x 7'4") - Double glazed window to the front, loft acccss hatch area, decorative ledge over the stairs area, and opening to:-
Inner Landing Area - 2.69m x 1.02m (8'10" x 3'4") - Doors to:-
Bedroom Two - 4.50m x 4.19m (14'9" x 13'9") - Two double glazed windows to the front, radiator, decorative dado rail to the walls, and exposed/treated floorboards. Fitted bedroom units consisting of three double wardrobes, one tall boy unit with a three drawer chest below, a dressing table with a drawer below and a double over head storage unit.
Bedroom Three - 3.58m x 3.07m (11'9" x 10'1") - Double glazed window to the side, radiator, decorative coving finish to the ceiling area and exposed/treated floor boards. Fitted units consisting of three double wardrobes, one being glass fronted, and a single fronted wardrobe. There is an alcove to one side of the window area with shelving inset.
Bedroom Four - 3.78m x 2.95m (12'5" x 9'8" ) - Double glazed window to the side, radiator, exposed/treated floor boards, and a built in double wardrobe area.
Outside -
Rear Garden - Cobblestone design paved patio area to the rear and side of the property, raised wall retaining flower bed area with a decorative cobblestone pathway leading to/from a circular design paved area creating a seating area. Decorative curved raised wall area either side of steps leading to a raised low maintenance garden area consisting of a block paved pathway divide with artificial lawns either side, and flower beds also either side. The block paved pathway leads to a further block paved patio area situated to the rear of the garden area. Secure gated access to the side allowing access to:-
Rear Entrance Walkway - Wall border to one side, fence border to the other side of a paved pathway leading to:-
Rear Gated Secure Parking - Mixture of wall and fence borders with paved, cobblestone, gravel and hard standing flooring providing off road parking for multiple vehicles. Double secure access gates to the side leading to/from:-
Rear Further Gated Driveway Access - Communal access area with a secure gated access - This area is accessed via Kyter Lane.
Further Information - The tree within the secure parking area has a preservation order.
Council Tax Band is E
The property is Freehold
The property is a Grade 2 listed building
Previous owners secured access from the split level landing to the secondary lounge area on the first floor, and the access point from the utility to the secondary kitchen area, this allowed them to rent the areas in between out and receive an income for a one bedroom self contained rental property with its own access via the rear garden/parking area, a kitchen, landing area, bedroom, lounge and bathroom. Please refer to the floor plan to envisage the potential
Brochures
Chester Road, Castle Bromwich, BirminghamTourBrochure- COUNCIL TAXA payment made to your local authority in order to pay for local services like schools, libraries, and refuse collection. The amount you pay depends on the value of the property.Read more about council Tax in our glossary page.
- Band: E
- LISTED PROPERTYA property designated as being of architectural or historical interest, with additional obligations imposed upon the owner.Read more about listed properties in our glossary page.
- Listed
- PARKINGDetails of how and where vehicles can be parked, and any associated costs.Read more about parking in our glossary page.
- Driveway
- GARDENA property has access to an outdoor space, which could be private or shared.
- Yes
- ACCESSIBILITYHow a property has been adapted to meet the needs of vulnerable or disabled individuals.Read more about accessibility in our glossary page.
- Ask agent
Chester Road, Castle Bromwich, Birmingham
Add an important place to see how long it'd take to get there from our property listings.
__mins driving to your place
Get an instant, personalised result:
- Show sellers you’re serious
- Secure viewings faster with agents
- No impact on your credit score
Your mortgage
Notes
Staying secure when looking for property
Ensure you're up to date with our latest advice on how to avoid fraud or scams when looking for property online.
Visit our security centre to find out moreDisclaimer - Property reference 33841804. The information displayed about this property comprises a property advertisement. Rightmove.co.uk makes no warranty as to the accuracy or completeness of the advertisement or any linked or associated information, and Rightmove has no control over the content. This property advertisement does not constitute property particulars. The information is provided and maintained by Prime Estates, Castle Bromwich. Please contact the selling agent or developer directly to obtain any information which may be available under the terms of The Energy Performance of Buildings (Certificates and Inspections) (England and Wales) Regulations 2007 or the Home Report if in relation to a residential property in Scotland.
*This is the average speed from the provider with the fastest broadband package available at this postcode. The average speed displayed is based on the download speeds of at least 50% of customers at peak time (8pm to 10pm). Fibre/cable services at the postcode are subject to availability and may differ between properties within a postcode. Speeds can be affected by a range of technical and environmental factors. The speed at the property may be lower than that listed above. You can check the estimated speed and confirm availability to a property prior to purchasing on the broadband provider's website. Providers may increase charges. The information is provided and maintained by Decision Technologies Limited. **This is indicative only and based on a 2-person household with multiple devices and simultaneous usage. Broadband performance is affected by multiple factors including number of occupants and devices, simultaneous usage, router range etc. For more information speak to your broadband provider.
Map data ©OpenStreetMap contributors.






