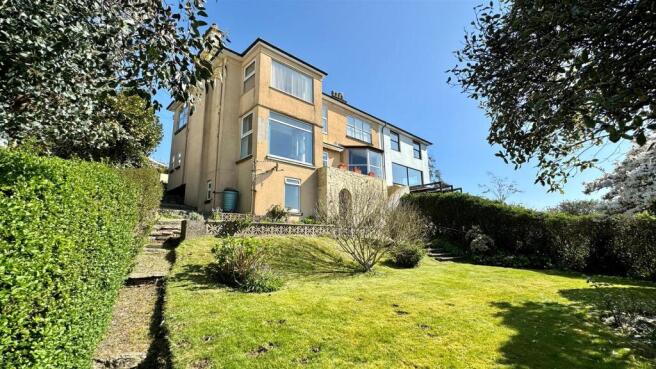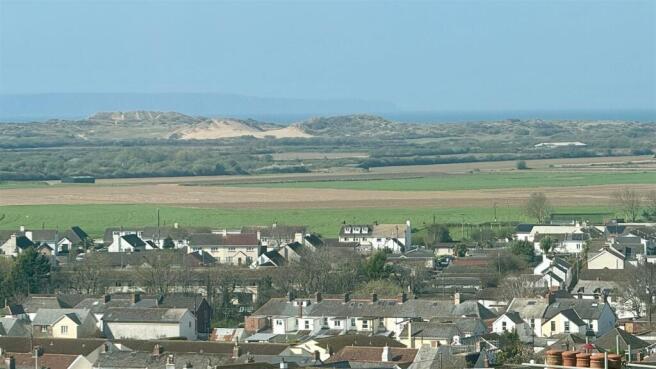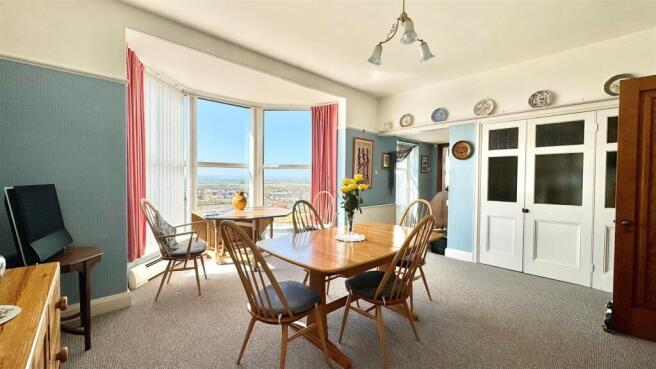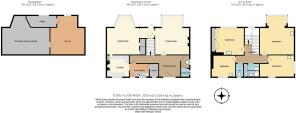
Down Lane, Braunton

- PROPERTY TYPE
House
- BEDROOMS
4
- BATHROOMS
1
- SIZE
Ask agent
- TENUREDescribes how you own a property. There are different types of tenure - freehold, leasehold, and commonhold.Read more about tenure in our glossary page.
Freehold
Key features
- Spacious Family House
- Stunning & Far Reaching Views
- 4 Double Bedrooms, 2 Reception
- Kitchen, Utility & Cloakroom
- Potential For Annex, B&B
- Shower Room & Sep WC
- UPVc D/G & Gas C/Heating
- Garage & Parking
- EPC: D
Description
Coming to the market for the first time in many years is this very spacious semi detached house which has the most wonderful and breathtaking views. Furthermore, not only does it offer very extremely spacious accommodation, which will ideally suite a family, but there is good potential (sub pp) to create an annex to the lower ground floor level.
The house stands in a very commanding position in Down Lane so it takes full advantage of the full panoramic view from Heaton to Velator Quay, the confluence of the Taw & Torridge, over The Great Field and on to the ocean. Quite a stunning vista, which can only be appreciated when you see it for yourself!
The spacious nature of the rooms are evident as soon as you step foot into the large entrance hall with it's wide front door and cloakroom and separate WC. From the hall you enter the sitting room........and .the first thing that you see is the large picture bay window which frames the stunning view and also lets the maximum amount light into the the room. A connecting door leads to a lobby area with a door to the rear garden and which opens to the dining room. Here, too there is a beautiful view from the bay window. Furthermore, there is very useful and extensive built in storage. The kitchen has a utility room & store off, so there is potential to knock them into 1 kitchen/ breakfast room.
To the first floor is a spacious landing and 4 double bedrooms each with wash basins.. The main bedroom is over 19ft into the bay, whilst bedroom 2 has built in wardrobes. Being first floor, the views from here is even better. There is a lower ground floor space, currently used as workshop and storage. However, sub to any planning and some excavation, there is good potential to create an annex.
To the front of the house is a detached garage and off road parking to the side. Steps lead down to a courtyard area and the front door. There is side access which opens to the rear garden. Here there is a patio area and a slightly split level garden. These are principally laid to lawns with flower beds and a mature apple tree. The gardens are separated by maturing camellia, magnolia tree and azaleas.
Large Entrance Hall - 3.11 x 3.07 (10'2" x 10'0") -
Lobby & Cloakroom -
Sitting Room - 5.65 into bay x 1.78 (18'6" into bay x 5'10") -
Dining Room - 4.85 into bay x 4.82 (15'10" into bay x 15'9") -
Kitchen - 3.08 x 2.84 (10'1" x 9'3") -
Utility Room - 2.75 x 1.70 (9'0" x 5'6") -
Store - 1.90 x 1.70 (6'2" x 5'6") -
Landing -
Bedroom 1 - 5.90 into bay x 4.80 (19'4" into bay x 15'8") -
Bedroom 2 - 4.81 x 3.98 max (15'9" x 13'0" max) -
Bedroom 3 - 4.55 max x 3.07 (14'11" max x 10'0") -
Bedroom 4 - 3.41 x 3.08 (11'2" x 10'1") -
Shower Room & Sep Wc -
Lower Ground Floor Workshop/ Store - 5.34 x 4.68 narr 3.01 (17'6" x 15'4" narr 9'10") -
Store - 7.05 x 3.67 (23'1" x 12'0") -
Garage & Parking For 2 - 4.85 x 2.73 (15'10" x 8'11") -
The property is situated in the very sought after Down Lane location and enjoys breathtaking southerly views. A viewing is advised to fully appreciate the full panorama on offer. Down Lane is situated to the edge of Braunton, however, access to the village centre is still convenient.
The village is considered to be one of the largest in the country and caters well for its inhabitants with an excellent range of amenities including primary and secondary schooling, medical centre, public houses, churches and a good number of local shops. There is also Tesco's and Cawthorne's store, whilst approximately 3 miles to the west are the sandy beaches at Croyde and Saunton. These are a mecca for surfing enthusiasts and renowned throughout the world. Saunton also offers an excellent golf club with two championship courses.
There is a regular bus service which connects to Barnstaple, the regional centre of north Devon, approximately 5 miles to the east. Here a wider range of amenities can be found including The Queens Theatre, a brand new leisure centre, covered town centre shopping at Green Lanes and out of town shopping at Roundswell. There are further super stores on offer whilst The North Devon Link Road provides a convenient route to the M5 motorway at junction 27. The Tarka Rail Line connects to Exeter in the south and this picks up a direct route to London.
In all this is a tremendous opportunity to acquire a home for a growing family in a superb position with the most amazing views and which can be occupied very quickly.
Brochures
Down Lane, Braunton- COUNCIL TAXA payment made to your local authority in order to pay for local services like schools, libraries, and refuse collection. The amount you pay depends on the value of the property.Read more about council Tax in our glossary page.
- Band: E
- PARKINGDetails of how and where vehicles can be parked, and any associated costs.Read more about parking in our glossary page.
- Yes
- GARDENA property has access to an outdoor space, which could be private or shared.
- Yes
- ACCESSIBILITYHow a property has been adapted to meet the needs of vulnerable or disabled individuals.Read more about accessibility in our glossary page.
- Ask agent
Down Lane, Braunton
Add an important place to see how long it'd take to get there from our property listings.
__mins driving to your place
Get an instant, personalised result:
- Show sellers you’re serious
- Secure viewings faster with agents
- No impact on your credit score
Your mortgage
Notes
Staying secure when looking for property
Ensure you're up to date with our latest advice on how to avoid fraud or scams when looking for property online.
Visit our security centre to find out moreDisclaimer - Property reference 33841823. The information displayed about this property comprises a property advertisement. Rightmove.co.uk makes no warranty as to the accuracy or completeness of the advertisement or any linked or associated information, and Rightmove has no control over the content. This property advertisement does not constitute property particulars. The information is provided and maintained by Phillips, Smith & Dunn, Braunton. Please contact the selling agent or developer directly to obtain any information which may be available under the terms of The Energy Performance of Buildings (Certificates and Inspections) (England and Wales) Regulations 2007 or the Home Report if in relation to a residential property in Scotland.
*This is the average speed from the provider with the fastest broadband package available at this postcode. The average speed displayed is based on the download speeds of at least 50% of customers at peak time (8pm to 10pm). Fibre/cable services at the postcode are subject to availability and may differ between properties within a postcode. Speeds can be affected by a range of technical and environmental factors. The speed at the property may be lower than that listed above. You can check the estimated speed and confirm availability to a property prior to purchasing on the broadband provider's website. Providers may increase charges. The information is provided and maintained by Decision Technologies Limited. **This is indicative only and based on a 2-person household with multiple devices and simultaneous usage. Broadband performance is affected by multiple factors including number of occupants and devices, simultaneous usage, router range etc. For more information speak to your broadband provider.
Map data ©OpenStreetMap contributors.








