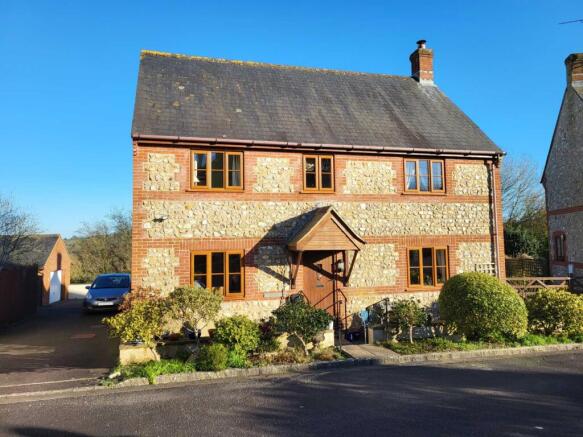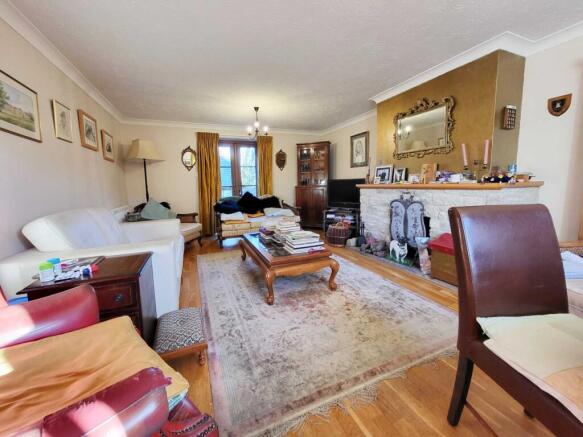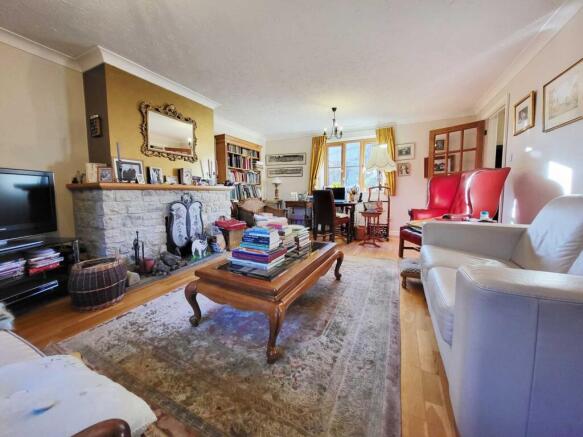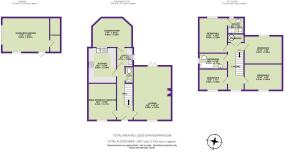4 bedroom detached house for sale
Orchard Lane, Thorncombe, Dorset

- PROPERTY TYPE
Detached
- BEDROOMS
4
- BATHROOMS
2
- SIZE
Ask agent
- TENUREDescribes how you own a property. There are different types of tenure - freehold, leasehold, and commonhold.Read more about tenure in our glossary page.
Freehold
Key features
- 4 Bedroom Detached House
- Thriving Village Location
- 2 Bathrooms, 1 En Suite
- Large Lounge with Open Fire
- Utility, Cloakroom & Conservatory
- Oak Flooring throughout Ground Floor
- Lovely Community
- EPC Rating D
Description
Thorncombe village lies in the western corner of Dorset close to the Devon and Somerset borders and just 11 miles inland from the popular seaside resort of Lyme Regis on the Jurassic coast. The nearest towns are Chard and Crewkerne (both just over 6 miles away) and the seaside town of Lyme Regis is just 10 miles to the south. The area has been designated as one of Outstanding Natural Beauty and the village itself has a very strong community with many local clubs on offer and an excellent community run shop/PO/cafe. There are numerous footpaths available from the doorstep and the famous Forde Abbey and gardens is just a mile down the road. To find out more, please visit
The accommodation, all measurements approximate, comprises:
GROUND FLOOR
Overhanging storm porch with slate roof and outside light. Timber front door into
HALL
Stair rising to first floor currently fitted with stair lift. Under stairs recess. Smoke detector. Drayton thermostat for central heating. Coved ceiling. Oak flooring. Radiator.
WC
Fitted with a white suite comprising close coupled wc and wall mounted wash hand basin. Extractor. Radiator.
LOUNGE - 6.02m (19'9") x 4.22m (13'10")
Window to front and French doors to rear garden. Stone fireplace with open fire. TV point. Telephone point. Coved ceiling. Oak flooring. Two radiators.
DINING ROOM - 4.11m (13'6") x 3.18m (10'5")
Currently used as an occasional bedroom. Window to front. TV point. Coved ceiling. Oak flooring. Radiator.
KITCHEN/BREAKFAST ROOM - 3.96m (13'0") x 3.15m (10'4")
Window to rear. Fitted with a matching range of wall and base units with solid oak doors and drawer fronts, glass fronted display cabinets and wine racks. Stainless steel one and a half bowl sink unit and drainer. Breakfast bar. A range of built-in appliances including: double electric oven and grill, ceramic hob with cooker hood above, larder fridge, freezer and dish washer. Under unit lighting. Recessed ceiling lights. Coved ceiling. Oak flooring. Radiator.
UTILITY ROOM - 2.06m (6'9") x 1.83m (6'0")
Window to side. Fitted with base units and inset stainless steel sink unit and drainer. Space and plumbing for washing machine and one other appliance. Wall mounted Camray Compact oil fired boiler for central heating and hot water. Coved ceiling. Oak flooring. Radiator.
CONSERVATORY - 4.45m (14'7") x 3.33m (10'11")
Dwarf wall with uPVC windows and polycarbonate roof with fitted blinds. French doors to garden. Two radiators.
FIRST FLOOR
LANDING
Spacious galleried landing with window to front. Double doors to large airing cupboard housing factory lagged hot water cylinder with immersion switch and slatted shelving. Hatch to insulated loft. Coved ceiling. Radiator.
BEDROOM ONE - 3.93m (12'11") x 3.18m (10'5")
Window to rear with lovely countryside view to the east. TV point. Coved ceiling. Radiator. Door to
EN SUITE
Obscure glazed window to rear. Fitted with a white suite comprising shower cubicle, close coupled wc and pedestal wash hand basin. Splashback tiling. Shaver point and light. Extractor. Vinyl floor tiles. Radiator.
BEDROOM TWO - 4.24m (13'11") x 2.96m (9'9")
Window to rear with pleasant views over tree tops. TV point. Coved ceiling. Radiator.
BEDROOM THREE - 4.21m (13'10") x 2.94m (9'8")
Window to front with partial countryside view and pleasant outlook over Orchard Lane. Coved ceiling. Radiator.
BEDROOM FOUR - 2.24m (7'4") x 3.15m (10'4")
Window to front. Coved ceiling. Radiator.
BATHROOM:
Obscure glazed window to side. Fitted with a white suite comprising panelled bath, close coupled wc and pedestal wash hand basin. Splashback tiling. Shaver point and light. Extractor. Vinyl floor tiles. Radiator.
OUTSIDE
To the front of the property is a small garden area enclosed by a low wall with a central path to the front door. Beside the property is a shared tarmac driveway leading to the
GARAGE/PLAYROOM: - 6.53m (21'5") x 3.87m (12'8")
Up and over garage door remains in place however, internally, the walls have been lined and painted. Window and door to garden. Two electric wall heaters. Power and light. Enclosed storage area to rear.
GARDEN
The rear garden is fully enclosed and landscaped for ease of maintenance with a variety of paved and gravelled areas interspersed with small shrubs and climbers. There is a small grassed area and small ornamental pond. A gate to one side leads to the driveway and a there is further gate with steps down to Witteys Lane footpath, from where there are numerous walks through the countryside. Outside tap and light. Oil tank.
SERVICES
All mains services are connected except gas. There is no mains gas in the village. Oil fired central heating. Water is metered.
BROADBAND
Superfast Broadband is now available in Thorncombe with speeds up to 75Mbps, depending on your service provider. Broadband availability at this location can be checked through:
COUNCIL TAX
Dorset Council. Band F. Currently £3664.05 (2025/26).
ADDITIONAL INFORMATION:
The property was built in 1999 of standard block cavity construction under a slate roof. The original windows have been replaced in recent years with uPVC double glazed units (still under guarantee). Solid oak flooring has been fitted throughout the ground floor (except in the conservatory).
what3words /// overlaps.normal.enrolling
Notice
Please note we have not tested any apparatus, fixtures, fittings, or services. Interested parties must undertake their own investigation into the working order of these items. All measurements are approximate and photographs provided for guidance only.
Brochures
Brochure 1Web Details- COUNCIL TAXA payment made to your local authority in order to pay for local services like schools, libraries, and refuse collection. The amount you pay depends on the value of the property.Read more about council Tax in our glossary page.
- Band: F
- PARKINGDetails of how and where vehicles can be parked, and any associated costs.Read more about parking in our glossary page.
- Garage,Off street
- GARDENA property has access to an outdoor space, which could be private or shared.
- Private garden
- ACCESSIBILITYHow a property has been adapted to meet the needs of vulnerable or disabled individuals.Read more about accessibility in our glossary page.
- Ask agent
Orchard Lane, Thorncombe, Dorset
Add an important place to see how long it'd take to get there from our property listings.
__mins driving to your place
Get an instant, personalised result:
- Show sellers you’re serious
- Secure viewings faster with agents
- No impact on your credit score
Your mortgage
Notes
Staying secure when looking for property
Ensure you're up to date with our latest advice on how to avoid fraud or scams when looking for property online.
Visit our security centre to find out moreDisclaimer - Property reference 356_GORD. The information displayed about this property comprises a property advertisement. Rightmove.co.uk makes no warranty as to the accuracy or completeness of the advertisement or any linked or associated information, and Rightmove has no control over the content. This property advertisement does not constitute property particulars. The information is provided and maintained by Gordon & Rumsby, Colyton. Please contact the selling agent or developer directly to obtain any information which may be available under the terms of The Energy Performance of Buildings (Certificates and Inspections) (England and Wales) Regulations 2007 or the Home Report if in relation to a residential property in Scotland.
*This is the average speed from the provider with the fastest broadband package available at this postcode. The average speed displayed is based on the download speeds of at least 50% of customers at peak time (8pm to 10pm). Fibre/cable services at the postcode are subject to availability and may differ between properties within a postcode. Speeds can be affected by a range of technical and environmental factors. The speed at the property may be lower than that listed above. You can check the estimated speed and confirm availability to a property prior to purchasing on the broadband provider's website. Providers may increase charges. The information is provided and maintained by Decision Technologies Limited. **This is indicative only and based on a 2-person household with multiple devices and simultaneous usage. Broadband performance is affected by multiple factors including number of occupants and devices, simultaneous usage, router range etc. For more information speak to your broadband provider.
Map data ©OpenStreetMap contributors.




