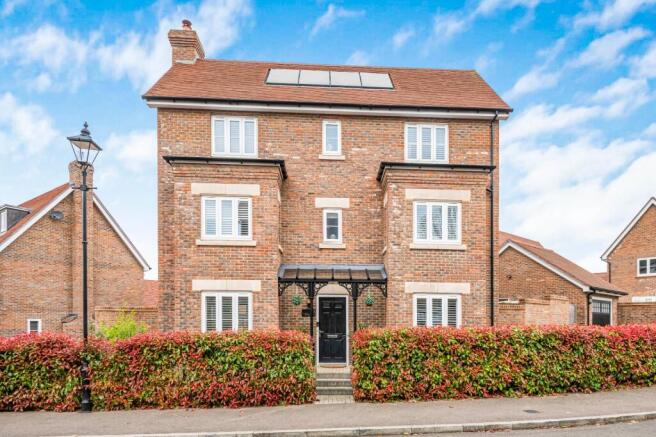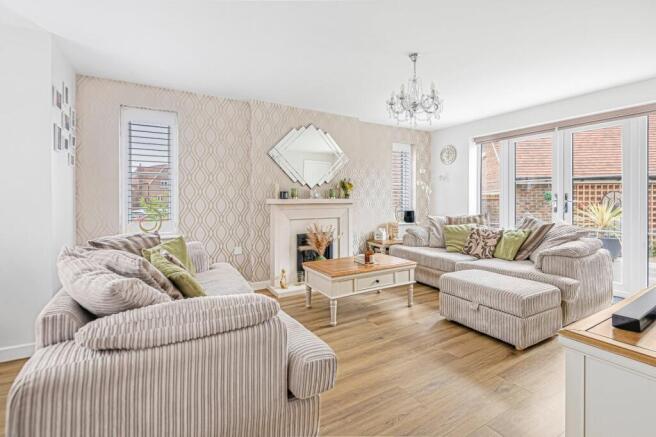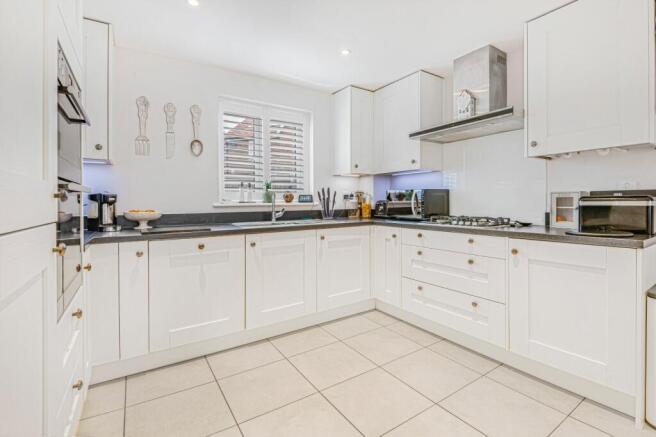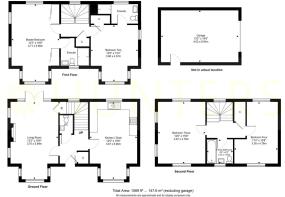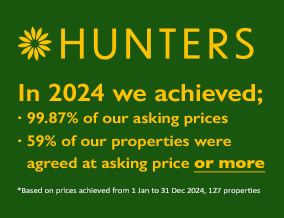
Bonnet Lane, Burgess Hill, West Sussex, RH15

- PROPERTY TYPE
Detached
- BEDROOMS
4
- BATHROOMS
3
- SIZE
Ask agent
- TENUREDescribes how you own a property. There are different types of tenure - freehold, leasehold, and commonhold.Read more about tenure in our glossary page.
Freehold
Key features
- 4-Double Bedroom, 3-Storey Townhouse
- Detached Garage with Power & Lighting
- Triple-Aspect Living Room with Shutters & Patio Doors
- Sunny Rear Garden with Composite Decking
- Large Corner Plot on the Green
- Sought-After Kings Weald Development
- Close Proximity to Co-Operative Shops, Coffee Shop, Community Centre & Play Parks
- Driveway Parking for 2-3 Vehicles
- Double-Fronted Property
- 2 x En Suite Shower Rooms
Description
Bonnet Lane is a desirable residential road within the highly regarded Kings Weald development in Burgess Hill, built by Croudace Homes in 2020. Ideally positioned, the property is within walking distance of Wivelsfield mainline station and close to two nature reserves. This sought-after development also offers a busy community centre, a Co-Op convenience store, children’s playgrounds, Nature Ponds and multiple sports courts for football and basketball. The area is well connected with excellent road and rail links to London, Brighton, Gatwick Airport, Lewes, and Haywards Heath, and is close to highly regarded primary and secondary schools, a Waitrose supermarket, and the Triangle Leisure Centre.
Set in an elevated position, this distinctive double bay-fronted detached house spans three floors and offers stylish, contemporary accommodation throughout. Designed for modern family living, the home includes four double bedrooms, a luxuriously appointed family bathroom, two en-suite shower rooms, and a comprehensively fitted kitchen/dining room. The south-west facing rear garden is enclosed and private, complemented by a detached garage and a double-length driveway providing off-road parking for two to three vehicles.
Inside, the entrance hall sits centrally within the ground floor, providing access to both the living room and the kitchen/dining room. There is also a modern cloakroom/WC with stairs leading to the upper floors. The living room is bright and spacious, featuring a large bay window to the front, gas fireplace and patio doors to the rear garden. Opposite, the kitchen/dining room is fitted with a wide range of contemporary wall and base units, integrated appliances, and generous worktop space.
On the first floor, the landing leads to a large principal bedroom suite with two fitted wardrobes with mirrored sliding doors, and an en-suite shower room. The second bedroom is also a large double, with its own en-suite and a bay window to the front. A deep airing cupboard and staircase to the top floor are also accessed from the landing.
The second floor offers two further spacious double bedrooms, both enjoying dual-aspect windows, and a well-appointed family bathroom. There is also a large storage cupboard and access to the loft space for additional storage.
Outside, the rear garden enjoys a sunny, south-west facing aspect and benefits from new composite decking, which creates a fantastic entertaining space. There is gated access to the garage and driveway, while the front and side of the house benefit from well-maintained landscaped gardens. The property also includes a secluded front garden and occupies the whole corner plot.
Additional features include gas-fired central heating, solar panels, 5 years remaining on the NHBC warranty and double glazing throughout, ensuring both comfort and energy efficiency.
Brochures
Particulars- COUNCIL TAXA payment made to your local authority in order to pay for local services like schools, libraries, and refuse collection. The amount you pay depends on the value of the property.Read more about council Tax in our glossary page.
- Band: TBC
- PARKINGDetails of how and where vehicles can be parked, and any associated costs.Read more about parking in our glossary page.
- Yes
- GARDENA property has access to an outdoor space, which could be private or shared.
- Yes
- ACCESSIBILITYHow a property has been adapted to meet the needs of vulnerable or disabled individuals.Read more about accessibility in our glossary page.
- Ask agent
Energy performance certificate - ask agent
Bonnet Lane, Burgess Hill, West Sussex, RH15
Add an important place to see how long it'd take to get there from our property listings.
__mins driving to your place
Get an instant, personalised result:
- Show sellers you’re serious
- Secure viewings faster with agents
- No impact on your credit score



Your mortgage
Notes
Staying secure when looking for property
Ensure you're up to date with our latest advice on how to avoid fraud or scams when looking for property online.
Visit our security centre to find out moreDisclaimer - Property reference HEO250144. The information displayed about this property comprises a property advertisement. Rightmove.co.uk makes no warranty as to the accuracy or completeness of the advertisement or any linked or associated information, and Rightmove has no control over the content. This property advertisement does not constitute property particulars. The information is provided and maintained by Hunters Estate Agents, Burgess Hill. Please contact the selling agent or developer directly to obtain any information which may be available under the terms of The Energy Performance of Buildings (Certificates and Inspections) (England and Wales) Regulations 2007 or the Home Report if in relation to a residential property in Scotland.
*This is the average speed from the provider with the fastest broadband package available at this postcode. The average speed displayed is based on the download speeds of at least 50% of customers at peak time (8pm to 10pm). Fibre/cable services at the postcode are subject to availability and may differ between properties within a postcode. Speeds can be affected by a range of technical and environmental factors. The speed at the property may be lower than that listed above. You can check the estimated speed and confirm availability to a property prior to purchasing on the broadband provider's website. Providers may increase charges. The information is provided and maintained by Decision Technologies Limited. **This is indicative only and based on a 2-person household with multiple devices and simultaneous usage. Broadband performance is affected by multiple factors including number of occupants and devices, simultaneous usage, router range etc. For more information speak to your broadband provider.
Map data ©OpenStreetMap contributors.
