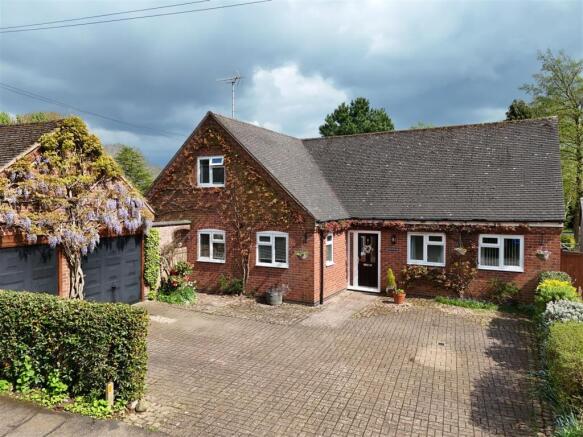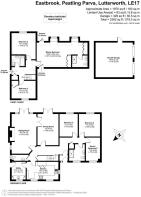
Eastbrook, Peatling Parva, Lutterworth

- PROPERTY TYPE
Detached
- BEDROOMS
5
- BATHROOMS
3
- SIZE
1,970 sq ft
183 sq m
- TENUREDescribes how you own a property. There are different types of tenure - freehold, leasehold, and commonhold.Read more about tenure in our glossary page.
Freehold
Key features
- Unique detached family home
- Two reception rooms
- Refitted kitchen and a utility room
- Ground floor shower room
- Versatile for potential for an annex
- Master suite with bespoke wardrobes and ensuite shower room
- Four further bedrooms
- Upstairs bathroom
- Attractive landscaped gardens approx. 0.18 acres
- Double garage and off-road parking
Description
Accommodation - Stepping through the porch you enter the hall with tiled flooring, where stairs ascend to your left and round the corner is a built-in storage cupboard. You will also find the guest cloakroom towards the end of the hall. The sitting room feels bright and spacious, yet cosy, with a striking Inglenook fireplace and rustic oak mantle over a feature electric fire that's set within an attractive surround. Light fills the room through a window to the side and French doors to the rear which provide both access to and, an attractive view of the garden beyond. Bevelled glass panelled oak doors lead through to the dining room, which could also serve as a playroom/family room and features a further set of French doors out to the patio beyond.
The breakfast kitchen is situated to the front of this home and has been refitted with an extensive range of chic, contemporary wall and base units offering ample storage with plenty of work surface space above, including a breakfast bar. Integrated appliances include Neff Wi-Fi oven, combi oven and induction hob with extractor hood over, Bosch dishwasher, Quooker instant hot water tap and fridge. The utility room features further base units, plumbing and space for appliances, as well as access out to the passage at the side and garage.
At the other end of the hall, you will find a useful airing cupboard and two ground floor bedrooms, set towards the rear of the home and one single room at the front, which could serve as a study or sixth bedroom. There is also a shower room featuring walk-in shower cubicle, WC and wash hand basin. This part of the property is thought suitable for reconfiguring into ancillary accommodation to the main house for guests, dependant relatives or as a teenager suite, subject to any necessary planning consents.
The sense of space continues upstairs with the landing which features a built-in storage cupboard and access to further storage within the eaves and a Velux window. The master bedroom features bespoke cabinetry including wardrobes, and charming window seats to both dormer windows with handy drawers’ underneath. The ensuite has a contemporary style. There are two further double bedrooms, while the family bathroom features a three-piece, white suite comprising bath with shower over, WC wash hand basin and a Velux window.
Outside - A block paved drive with cobbled borders and bedding areas, provides off-road parking for several vehicles and leads to the double detached garage which is set perpendicular to the house. A secure, wrought iron gate leads through to a paved, outdoor terrace which links the house via the utility room to a personnel door for the garage. There is in addition a handy outside tap and a power supply. A passage to the side leads past a feature brick wall with charming alcoves to the simply stunning south east facing rear garden. This landscaped mature garden is the quintessential English country garden with an extensive paved patio terrace with space for dining and relaxing. Beyond here you will find an abundance of well-stocked borders which flank a shaped lawn with meandering paths. You will find a magnolia tree among others including fruit trees and a well-established fig tree. A picket fence with two gates leads through to a lower section with vegetable patch, greenhouse, timber framed wendy house with power and steps down to a babbling brook at the rear boundary.
Location - Peatling Parva is a delightful village sitting in attractive rolling Leicestershire countryside some five miles north of Lutterworth, which offers excellent local shopping and leisure facilities. Within the village is the highly regarded pub/restaurant, The Shires. Other amenities include the Village Hall and St Andrew's Church.
Market Harborough, 12 miles away, is a thriving market town receiving regular national accolade in the press in various quality of life surveys. The town offers a mainline railway station to London St Pancras in approximately an hour and a wide range of niche shopping, restaurants and a wide range of leisure and sporting amenities. Market Harborough is situated in some of the county's most attractive countryside.
Communication links are very good with easy access to the M1, M6 and M 69 Motorways. By rail London can easily be reached in about one hour from Leicester, Rugby, and the aforementioned, Market Harborough. East Midlands and Birmingham Airport are both within easy driving distance. There are a number of excellent schools in the area including Rugby Grammar, Leicester Grammar, and Lutterworth High School.
Property Information - Tenure: Freehold
Local Authority: Harborough District Council Tax Band: G
Listed Status: Not Listed Built: 1989
Conservation Area: Yes, Peatling Parva Conservation Area
Loft: Insulated Meters: Gas and electric smart meters, and a water meter
Services: The property is offered to the market with all mains services and gas-fired central heating.
Broadband delivered to the property: FTTC
Non-standard construction: Believed to be of standard construction
Flooding issues in the last 5 years: None
Accessibility: Two storey dwelling. Doors are wide enough to accommodate a wheelchair.
Planning issues: None our clients are aware of.
Nearby planning: The Shires public house has planning consent. Ref: 18/02141/FUL
Brochures
BROCHURE - Eastbrook, Peatling Parva.pdf- COUNCIL TAXA payment made to your local authority in order to pay for local services like schools, libraries, and refuse collection. The amount you pay depends on the value of the property.Read more about council Tax in our glossary page.
- Band: G
- PARKINGDetails of how and where vehicles can be parked, and any associated costs.Read more about parking in our glossary page.
- Garage
- GARDENA property has access to an outdoor space, which could be private or shared.
- Yes
- ACCESSIBILITYHow a property has been adapted to meet the needs of vulnerable or disabled individuals.Read more about accessibility in our glossary page.
- Ask agent
Eastbrook, Peatling Parva, Lutterworth
Add an important place to see how long it'd take to get there from our property listings.
__mins driving to your place
Get an instant, personalised result:
- Show sellers you’re serious
- Secure viewings faster with agents
- No impact on your credit score

Your mortgage
Notes
Staying secure when looking for property
Ensure you're up to date with our latest advice on how to avoid fraud or scams when looking for property online.
Visit our security centre to find out moreDisclaimer - Property reference 33840076. The information displayed about this property comprises a property advertisement. Rightmove.co.uk makes no warranty as to the accuracy or completeness of the advertisement or any linked or associated information, and Rightmove has no control over the content. This property advertisement does not constitute property particulars. The information is provided and maintained by James Sellicks Estate Agents, Market Harborough. Please contact the selling agent or developer directly to obtain any information which may be available under the terms of The Energy Performance of Buildings (Certificates and Inspections) (England and Wales) Regulations 2007 or the Home Report if in relation to a residential property in Scotland.
*This is the average speed from the provider with the fastest broadband package available at this postcode. The average speed displayed is based on the download speeds of at least 50% of customers at peak time (8pm to 10pm). Fibre/cable services at the postcode are subject to availability and may differ between properties within a postcode. Speeds can be affected by a range of technical and environmental factors. The speed at the property may be lower than that listed above. You can check the estimated speed and confirm availability to a property prior to purchasing on the broadband provider's website. Providers may increase charges. The information is provided and maintained by Decision Technologies Limited. **This is indicative only and based on a 2-person household with multiple devices and simultaneous usage. Broadband performance is affected by multiple factors including number of occupants and devices, simultaneous usage, router range etc. For more information speak to your broadband provider.
Map data ©OpenStreetMap contributors.





