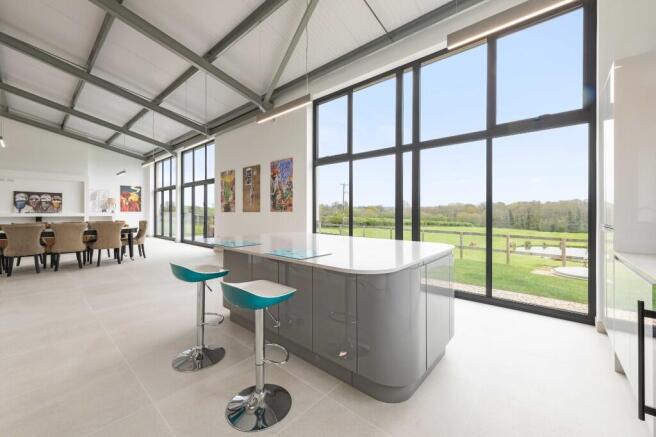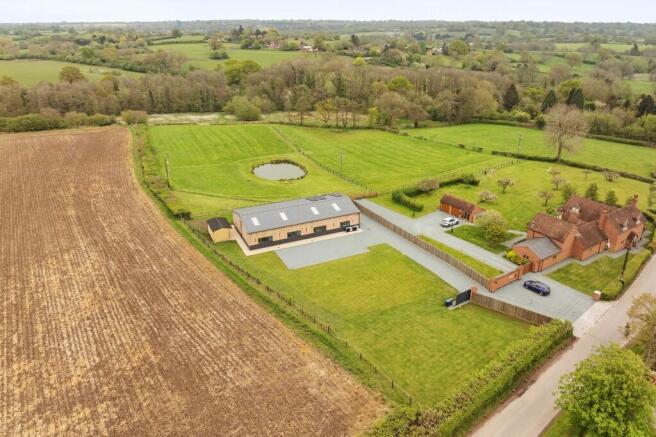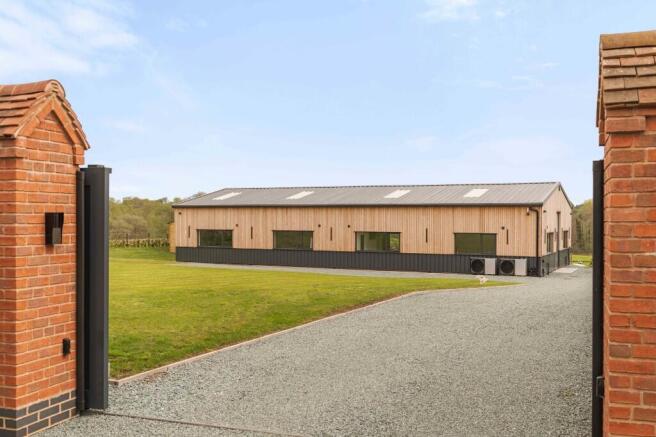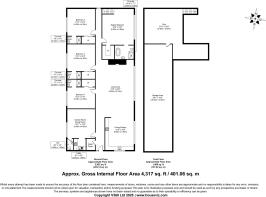Lapworth Street, Lowsonford, Warwickshire

- PROPERTY TYPE
Detached
- BEDROOMS
4
- BATHROOMS
4
- SIZE
4,317 sq ft
401 sq m
- TENUREDescribes how you own a property. There are different types of tenure - freehold, leasehold, and commonhold.Read more about tenure in our glossary page.
Freehold
Key features
- Immaculately presented barn conversion privately situated in the idyllic village of Lowsonford, Warwickshire
- Circa 4 acres of formal garden and paddock land; Gated and private entrance
- Extremely spacious open plan living area with feature log burner and countryside views
- Modern fitted kitchen with large island and integrated appliances
- Impressive principal suite with walk in wardrobe and ensuite bathroom
- 3 further double bedrooms to the ground floor, all with fitted wardrobes and ensuite shower room
- Versatile accommodation to the first floor
- South westerly facing garden with spacious patio and countryside views
- An abundance of country walks on the doorstep and variety of local pubs and restaurants nearby
- EPC Rating C | **STAMP DUTY PAID BY VENDOR**
Description
Meadow Hill Barn - An immaculately presented and recently completed barn conversion, privately located in the idyllic village of Lowsonford, Warwickshire. Set within circa four acres of garden and paddock land and providing approx. 4317 sq ft of accommodation, Meadow Hill Barn presents versatile living throughout with multiple living spaces, adhering to the ultimate country lifestyle of privacy and tranquillity.
Privately positioned behind a gated entrance, the driveway passes the front garden to the left-hand and the far rear field and countryside views, provide a glimpse of the semi-rural and peaceful environment, the property is situated within.
The driveway provides parking for multiple vehicles to the front elevation.
Internally, the accommodation to Meadow Hill Barn totals to 4317 sq ft of accommodation. One is welcomed into the entrance hall with an undoubtedly impressive ceiling height, setting a precedent of the extremely spacious living areas found throughout the property. The tiled flooring with underfloor heating continues into the open plan living area with room for large furniture pieces and an impressive log burner, creating a focal point to this significant reception room. This reception area adheres to complete living and dining needs, perfect for day to day living or entertaining guests.
The kitchen is focused to the rear elevation with plentiful storage, ample work top space and several integrated appliances. The large kitchen island and breakfast bar provides seating for four stools and further storage space. One is drawn to the undisturbed views to both the open plan living area and kitchen. The garden is invited inside on warmer days via both sets of bifold doors. The floor to ceiling height windows flood this main reception area with a copious amount of natural light.
There is an additional reception room just off the hallway which provides access to the utility area and guest WC. This could be used as a playroom, home office or snug perhaps.
All bedrooms are located to the ground floor. The principal suite enjoys and elevated ceiling height, neutral tiled flooring, walk in wardrobe and ensuite bathroom with free standing bath, his and hers sinks and large walk in shower. The floor to ceiling height windows provide views of the delightful rear garden and field beyond.
There are three further double bedrooms to the ground floor, all with a walk in wardrobe and ensuite shower room.
Versatile living accommodation is presented to the first floor. Accessed via the principal bedroom, the staircase ascends up to the first floor with wooden flooring, providing huge scope for further living space if so desired. For example, one could create an impressive dressing area or home office space perhaps. The current storage space is very vast totalling to approx. 18 metres.
Meadow Hill Barn is an undoubtedly impressive with a modern flair, presenting a turnkey opportunity to any future purchaser. Viewings by appointment only via Shepherd Cullen Estate Agents.
Externally, the spacious patio area with space for outdoor furniture is the perfect space to enjoy in the summer months and can be directly accessed from the open plan living area via both sets of bifold doors.
The barn enjoys a private garden to the front elevation, privately screened from the road, in addition to the open field to the rear of the property. The land adheres itself to equestrian use if so desired, perfect for grazing farm animals or a pony perhaps.
The garden, field and duck pond are a haven to a delightful array of wildlife - including deer, hares and multiple breeds of birds. The land continues down to the canal side. The views surrounding the property are to be admired, enhancing the tranquillity of this private and peaceful setting.
The shed to the left-hand side of the property is ideal for storing garden equipment and tools. The shed benefits from a solid concrete base.
Location
Lowsonford is an aspirational address for many, combining the country lifestyle, yet benefiting from the excellent local connections to Warwick and Solihull, all offering an array of local amenities.
The property is located approx. 0.4 miles to the village centre with popular local pub, The Fleur de Lys, enjoying a canal side seating area and well known for its famous pies. Further restaurants and pubs are located in the nearby village of Lapworth including The Boot Inn (approx. 2.3 miles).
The property is exceptionally well placed for access to the local motorway network of the M42, M40 and M6. Birmingham International Railway Station and Airport are approximately 20 minutes away by car, offering regular services to Birmingham City Centre and London Euston.
Directions:
From the centre of Hockley Heath, proceed south along the A3400 Stratford Road and turn immediately left into the Old Warwick Road signposted Warwick and Lapworth. Continue towards Lapworth and turn right into Lapworth Street signposted Lowsonford. Continue along Lapworth Street, passing over the M40 approaching the village. The property will be found on the left-hand side, shortly after Bushwood Lane.
General Information
Tenure: Freehold
Services: Air source heat pump |Connected to mains water and electricity | Private bio disk drainage system | Three phase electric | Cabling for an electric charging point | Underfloor heating throughout the ground floor | Solar panels to part of roof (rear elevation)
EPC Rating: C
Local Authority: Warwickshire County Council and Warwick District Council|Tax Band G (correct at time of assembling the sales details)
Postcode: B95 5ES
Agents' Note
We have not tested any of the electrical, central heating or sanitaryware appliances. Purchasers should make their own investigations as to the workings of the relevant items. Floor plans are for identification purposes only and not to scale. All room measurements and mileages quoted in these sales particulars are approximate. Subjective comments in these details imply the opinion of the selling agent at the time these details were prepared. Naturally, the opinions of purchasers may differ. These sales particulars are produced to offer a guide only and do not constitute any part of a contract or offer. We would advise that fixtures and fittings included within the sale are confirmed by the purchaser at the point of offer.
Anti Money Laundering (AML)
We are subject to the Money Laundering, Terrorist Financing and Transfer of Funds (Information on the Payer) Regulations 2017. As a result we will need to carry out due diligence on all of our purchasers to confirm their identity. We will therefore obtain and hold evidence confirming your identity and proof of your address. Your identity may be subject to an electronic identity check. This system allows us to verify you from basic details and you understand we will be unable to proceed with any work on your behalf until we obtain this from you in order to meet compliance obligations for Anti Money Laundering.
Brochures
Brochure- COUNCIL TAXA payment made to your local authority in order to pay for local services like schools, libraries, and refuse collection. The amount you pay depends on the value of the property.Read more about council Tax in our glossary page.
- Ask agent
- PARKINGDetails of how and where vehicles can be parked, and any associated costs.Read more about parking in our glossary page.
- Secure,Driveway,Gated,Off street,Private
- GARDENA property has access to an outdoor space, which could be private or shared.
- Front garden,Private garden,Patio,Enclosed garden,Rear garden,Back garden
- ACCESSIBILITYHow a property has been adapted to meet the needs of vulnerable or disabled individuals.Read more about accessibility in our glossary page.
- Ask agent
Lapworth Street, Lowsonford, Warwickshire
Add an important place to see how long it'd take to get there from our property listings.
__mins driving to your place
Get an instant, personalised result:
- Show sellers you’re serious
- Secure viewings faster with agents
- No impact on your credit score
Your mortgage
Notes
Staying secure when looking for property
Ensure you're up to date with our latest advice on how to avoid fraud or scams when looking for property online.
Visit our security centre to find out moreDisclaimer - Property reference MHB34. The information displayed about this property comprises a property advertisement. Rightmove.co.uk makes no warranty as to the accuracy or completeness of the advertisement or any linked or associated information, and Rightmove has no control over the content. This property advertisement does not constitute property particulars. The information is provided and maintained by Shepherd Cullen, Covering Solihull & Warwickshire. Please contact the selling agent or developer directly to obtain any information which may be available under the terms of The Energy Performance of Buildings (Certificates and Inspections) (England and Wales) Regulations 2007 or the Home Report if in relation to a residential property in Scotland.
*This is the average speed from the provider with the fastest broadband package available at this postcode. The average speed displayed is based on the download speeds of at least 50% of customers at peak time (8pm to 10pm). Fibre/cable services at the postcode are subject to availability and may differ between properties within a postcode. Speeds can be affected by a range of technical and environmental factors. The speed at the property may be lower than that listed above. You can check the estimated speed and confirm availability to a property prior to purchasing on the broadband provider's website. Providers may increase charges. The information is provided and maintained by Decision Technologies Limited. **This is indicative only and based on a 2-person household with multiple devices and simultaneous usage. Broadband performance is affected by multiple factors including number of occupants and devices, simultaneous usage, router range etc. For more information speak to your broadband provider.
Map data ©OpenStreetMap contributors.





