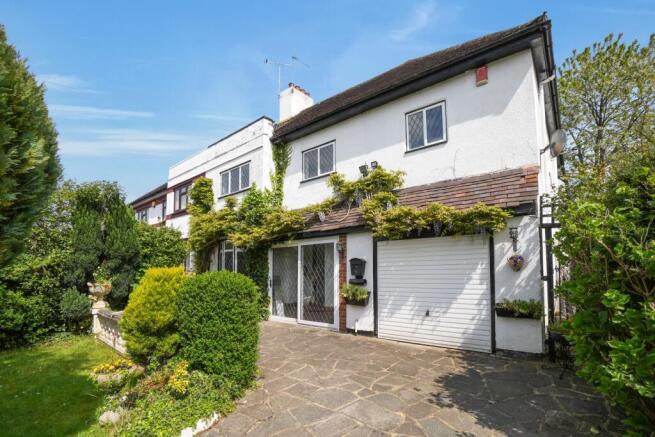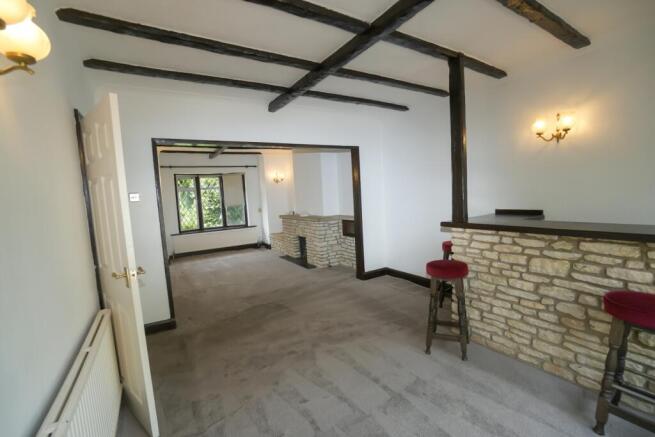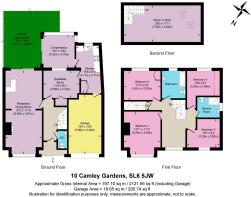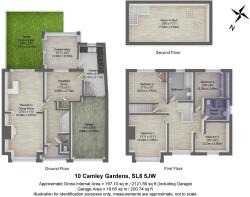Camley Gardens, Maidenhead, SL6

- PROPERTY TYPE
Semi-Detached
- BEDROOMS
5
- BATHROOMS
2
- SIZE
Ask agent
- TENUREDescribes how you own a property. There are different types of tenure - freehold, leasehold, and commonhold.Read more about tenure in our glossary page.
Freehold
Key features
- Call NOW 24/7 or book instantly online to View
- Close to Excellent Local Amenities
- Close to Local Schools
- Excellent Commuter Links
- Wonderful Family Home
- No Onward Chain
- Garage and Off Road Parking - at least three vehicles could fit on the front driveway
Description
**Auction Property**
Starting Bid at £630,000
This property is for sale by the Modern Method of Auction, meaning the buyer and seller are to Complete within 56 days (the "Reservation Period"). Interested parties personal data will be shared with the Auctioneer (iamsold).
If considering buying with a mortgage, inspect and consider the property carefully with your lender before bidding.
A Buyer Information Pack is provided. The winning bidder will pay £349.00 including VAT for this pack which you must view before bidding.
The buyer signs a Reservation Agreement and makes payment of a non-refundable Reservation Fee of 4.5% of the purchase price including VAT, subject to a minimum of £8,000.00 including VAT. This is paid to reserve the property to the buyer during the Reservation Period and is paid in addition to the purchase price. This is considered within calculations for Stamp Duty Land Tax.
Services may be recommended by the Agent or Auctioneer in which they will receive payment from the service provider if the service is taken. Any payment that will be received by the Agent or Auctioneer will be confirmed to you in writing before services are taken. Services are optional.
Are you looking for a home with ample space and 5 bedrooms? Well look no further, we are delighted to present a unique opportunity to acquire a much-loved family home in a sought-after area of Maidenhead. This property, offered by Ewemove, is awaiting modernisation and renovation, providing a blank canvas for you to create your perfect forever home.
This charming home boasts a warm and inviting atmosphere and offers tremendous potential for both families and investors. Its prime location provides convenient access to popular local schools and the town centre, truly making it a hidden gem. Inside, you'll discover appealing original features, including a working fireplace, and generous living space spread across three floors. The property also features beautifully maintained front and rear gardens, along with driveway parking for 2-3 cars.
As you walk up the driveway, you'll immediately sense the character of this cottage-style residence. The welcoming entrance hall leads to a convenient WC on the right. Moving further inside, you'll find a substantial living room complete with a bar area at the rear and patio doors that open to the garden, creating an ideal space for entertaining and relaxing, especially during the summer months.
The ground floor also includes a good-sized breakfast room with built-in storage that flows into a fully fitted kitchen equipped with new appliances – perfect for any cooking enthusiast. Stable doors from the kitchen lead to a sizable conservatory, offering a tranquil spot to enjoy views of the garden. For added convenience, the garage, providing excellent storage, can be accessed directly from the kitchen.
The first floor features a spacious open landing, large enough to be used as a seating area or a small office space overlooking the front garden through its large window. This area leads to four well-proportioned bedrooms, a family bathroom, and a separate family shower room. There is significant potential to convert either of these into walk-in wardrobes or en-suites for the bedrooms.
A delightful surprise awaits on the third floor – a substantial loft room that spans the entire length of the property. This impressive space offers endless possibilities, whether you envision a home office, a fifth guest bedroom, a games room, or even a snooker room, as the current owners enjoyed.
Nestled in a quiet residential area with close proximity to local schools, this home is incredibly appealing for a growing family. It benefits from excellent transport links, including easy access to the M4 and A404, connecting you to the M40/A40, and the new Elizabeth Line at Maidenhead station, offering a swift 20-minute journey to London.
Offered to the market with no onward chain, this five-bedroom semi-detached family home is located in the popular St Marks area of Maidenhead, within the catchment area for Newlands Girls School and Furze Platt Secondary School for both boys and girls. You'll also appreciate the convenience of being within walking distance of local shops and delightful walks across National Trust land at Pinkney's Green.
The property also benefits from ultrafast broadband speeds (up to 1000Mbps upload and download), with Virgin Media, CityFibre, and Openreach services available. It features gas central heating and an electric hob/oven.
This freehold property is available with no onward chain. We encourage you to call us now to arrange your viewing and explore the full potential this wonderful home has to offer.
Bedroom 1
4.24m x 3.63m - 13'11" x 11'11"
Bedroom 2
3.6m x 2.92m - 11'10" x 9'7"
Bedroom 3
3.23m x 2.82m - 10'7" x 9'3"
Bedroom 4
3.25m x 2.46m - 10'8" x 8'1"
Family Bathroom
Family Shower room
Reception/Dining room
8.28m x 3.61m - 27'2" x 11'10"
Kitchen
4.11m x 2.11m - 13'6" x 6'11"
Conservatory
3.23m x 3.1m - 10'7" x 10'2"
Garden
Front Garden
Landing
First Floor Landing
Attic
7.62m x 3.63m - 25'0" x 11'11"
Downstairs Cloakroom
- COUNCIL TAXA payment made to your local authority in order to pay for local services like schools, libraries, and refuse collection. The amount you pay depends on the value of the property.Read more about council Tax in our glossary page.
- Band: F
- PARKINGDetails of how and where vehicles can be parked, and any associated costs.Read more about parking in our glossary page.
- Yes
- GARDENA property has access to an outdoor space, which could be private or shared.
- Yes
- ACCESSIBILITYHow a property has been adapted to meet the needs of vulnerable or disabled individuals.Read more about accessibility in our glossary page.
- Ask agent
Camley Gardens, Maidenhead, SL6
Add an important place to see how long it'd take to get there from our property listings.
__mins driving to your place
Get an instant, personalised result:
- Show sellers you’re serious
- Secure viewings faster with agents
- No impact on your credit score
Your mortgage
Notes
Staying secure when looking for property
Ensure you're up to date with our latest advice on how to avoid fraud or scams when looking for property online.
Visit our security centre to find out moreDisclaimer - Property reference 10403492. The information displayed about this property comprises a property advertisement. Rightmove.co.uk makes no warranty as to the accuracy or completeness of the advertisement or any linked or associated information, and Rightmove has no control over the content. This property advertisement does not constitute property particulars. The information is provided and maintained by EweMove, Covering South East England. Please contact the selling agent or developer directly to obtain any information which may be available under the terms of The Energy Performance of Buildings (Certificates and Inspections) (England and Wales) Regulations 2007 or the Home Report if in relation to a residential property in Scotland.
Auction Fees: The purchase of this property may include associated fees not listed here, as it is to be sold via auction. To find out more about the fees associated with this property please call EweMove, Covering South East England on 01274 015965.
*Guide Price: An indication of a seller's minimum expectation at auction and given as a “Guide Price” or a range of “Guide Prices”. This is not necessarily the figure a property will sell for and is subject to change prior to the auction.
Reserve Price: Each auction property will be subject to a “Reserve Price” below which the property cannot be sold at auction. Normally the “Reserve Price” will be set within the range of “Guide Prices” or no more than 10% above a single “Guide Price.”
*This is the average speed from the provider with the fastest broadband package available at this postcode. The average speed displayed is based on the download speeds of at least 50% of customers at peak time (8pm to 10pm). Fibre/cable services at the postcode are subject to availability and may differ between properties within a postcode. Speeds can be affected by a range of technical and environmental factors. The speed at the property may be lower than that listed above. You can check the estimated speed and confirm availability to a property prior to purchasing on the broadband provider's website. Providers may increase charges. The information is provided and maintained by Decision Technologies Limited. **This is indicative only and based on a 2-person household with multiple devices and simultaneous usage. Broadband performance is affected by multiple factors including number of occupants and devices, simultaneous usage, router range etc. For more information speak to your broadband provider.
Map data ©OpenStreetMap contributors.





