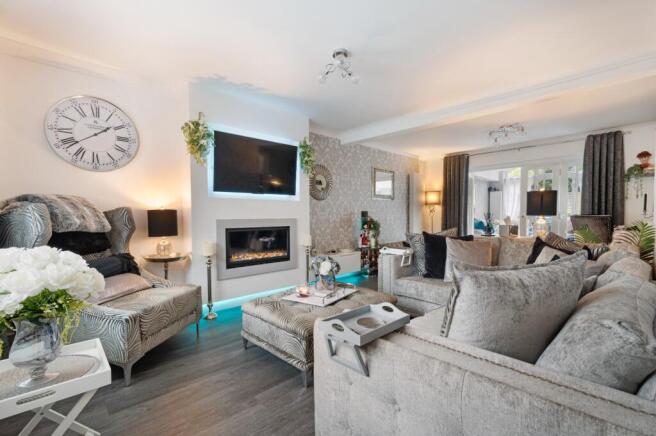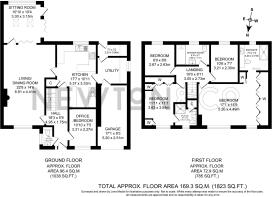A Peaceful Retreat on a Quiet Cul-de-Sac
Tucked away at the end of a tranquil cul-de-sac off Belmont Road in the ever-desirable Sharples, this striking four-bedroom detached home offers the perfect balance of calm surroundings and connected living. “The Beeches” isn't just a name – it’s a lifestyle, set against a backdrop of leafy serenity and quiet neighbourhood charm
A Striking Welcome
With its warm brickwork, tasteful flower boxes, and a welcoming front entrance framed by a cottage-style canopy, the home instantly feels both refined and inviting. A spacious driveway leads to an integrated garage, providing plenty of space for family living or weekend visitors.
Step Inside – Where Style and Detail Meet
Cross the threshold into a hallway that makes an instant impression – stretching elegantly ahead and setting the tone for the rest of the home. Wood-effect tiled flooring runs underfoot, complementing the soft grey damask-style wallcovering that adds a touch of classic sophistication. Radiator covers add a neat, bespoke feel, while the staircase – complete with timber and stainless-steel handrails and a stair runner carpet finished with chrome rods – draws the eye upwards with a sense of quiet grandeur.
The expansive living and dining area is decorated in a calming white with a feature grey damask wall that echoes the elegance of the hallway. At its centre, furniture is thoughtfully arranged around an inset gas fire, with a recessed TV above, beautifully backlit within the chimney breast – creating a sleek, modern focal point. Timber laminate flooring adds warmth underfoot and effortlessly leads into the showstopping sitting room, where under floor heating awaits.
This glass-enclosed sanctuary is a masterclass in light and air. Large-format floor tiles, remote open and close Keylight skylights, and bifolding doors blur the line between inside and out – ideal for entertaining on warm summer evenings or enjoying a cosy night in as recessed spotlights softly illuminate the space. A statement twig effect wallpaper adds texture and interest, bringing the outside in and completing the tranquil, contemporary aesthetic.
The Kitchen, Refined and Reimagined
A perfect balance of style and practicality, the kitchen has been thoughtfully designed with modern living in mind. Expansive white marble-effect worktops provide ample space for cooking and casual dining, complete with a sleek breakfast bar, matching upstand, and splashback. The matt grey handleless units are subtly curved at the edges, offering a smooth, contemporary finish that pairs beautifully with the clean white walls and Moroccan-inspired grey tiled flooring.
Every element feels considered. Integrated appliances include an oven, microwave, drawer warmer and induction hob- all Neff, with a discreet downdraft extractor. Including a Siemens fridge and freezer and a Haier wine cooler. An inset sink sits just beneath the window, allowing for peaceful views while you prep. Under-cabinet lighting and recessed ceiling spotlights add both atmosphere and clarity, illuminating the space with a soft, warm glow.
A flowing layout takes you through to the utility room – fitted with matching cabinetry and flooring for a seamless look. With and integrated Beko double fridge/ freezer, plumbing for a washing machine and tumble dryer, plus a door to the garden, this space blends functionality with style.
Whether you're preparing a relaxed breakfast or hosting an evening with friends, this kitchen truly is the heart of the home.
Flexible Living – The Perfect Multi-Use Space
To the front of the home, a third reception room adds valuable versatility. Currently used as a stylish salon, it’s ideal for anyone running a business from home. Alternatively, it could make a fantastic home office, playroom, or even a fifth bedroom. Laminate flooring and silvery grey wallcovering create a chic, professional feel, while white walls and a large front-facing window bathe the room in natural light.
A Flexible Family Home
Upstairs, four beautifully presented bedrooms offer comfort, privacy, and practicality for every member of the household.
The main bedroom is a spacious sanctuary, flooded with natural light from two large windows overlooking the front aspect. A full wall of built-in wardrobes provides excellent storage, while the luxurious en-suite is finished to a high standard. A slate-effect shower enclosure with smoked-glass screens takes centre stage, complemented by textured feature tiling. The bespoke vanity unit houses a countertop bowl sink with an illuminated mirror above, flanked by fitted storage cupboards and a WC. Open shelving with integrated spotlighting is neatly built into the pelmet and plinth, while striking black and white geometric floor tiles complete the sophisticated look.
Bedroom two, also to the front of the home, includes its own en-suite and comes with built-in wardrobes, overhead storage, and matching bedside cabinets. The en-suite features a WC, wall-hung vanity basin with gloss-finished shelving beneath, a glazed shower enclosure, built-in storage cupboard, and beige-cream tiling for a soft, calming finish.
To the rear, two further bedrooms overlook the garden, both bathed in natural light. One is finished with a soft feather-print wallcovering and laminate flooring, while the other boasts a damask feature wall and plush carpeting, ideal for a guest room or a tranquil retreat.
Completing the first floor is the contemporary family bathroom – elegant and functional. It features a WC, a tiled-in bath with shower above and glazed screen, a wall-hung vanity unit with glossy drawer storage beneath, and an illuminated mirror above. The beige textured tiling and chrome heated towel rail bring a spa-like finish to this calming space.
The loft is accessible via a wooden loft ladder and is partially boarded, providing useful storage space.
Garden Escapes & Alfresco Evenings
The south-facing rear garden is a beautifully curated space, designed with both practicality and pleasure in mind—a true masterclass in stylish, low-maintenance outdoor living. Every corner has been thoughtfully considered to create zones for relaxation, entertainment, and everyday enjoyment.
A sleek porcelain tiled patio is framed by chunky oak sleepers, offering a grounded, natural contrast and a rustic edge to the modern aesthetic. A low-maintenance artificial lawn provides a lush, evergreen centrepiece—perfect for children to play or for simply lounging under the sun without the hassle of upkeep.
Step further and you'll find a stunning composite decked terrace, complete with recessed lighting that twinkles underfoot as day turns to night. Built-in raised planters line the rear and side of the decking, bursting with seasonal colour and greenery that softens the clean lines and brings a sense of tranquillity to the space. This area is perfectly positioned for alfresco dining, drinks with friends, or simply unwinding with a good book.
In one corner, the garden takes on a playful, sociable twist with a bespoke timber garden room, proudly marked as the “Beer Garden.” Whether you’re hosting weekend BBQs, summer garden parties, or retreating with a nightcap beneath the stars, this is an outdoor haven that truly elevates everyday living.
Private, secure, and effortlessly stylish—this garden isn’t just a backdrop, it’s a destination.
Out & About
The Beeches offers an incredibly convenient location.
A short walk takes you to the Smithills Hall Estate, where you can enjoy picturesque forest trails and woodlands, all easily accessible without the need for a car.
For dining, indulge in Mediterranean cuisine at San Marino, or head to Lottie’s of Belmont, a delightful farm shop and café just 2.5 miles from your doorstep. Feed the animals before savoring delicious teas and cakes.
Just a ten-minute drive away, Tockholes Woods presents a variety of walking paths, including a beautiful route leading to Darwen Tower. Several local pubs provide ideal spots to relax and unwind after a stroll.
For your everyday essentials, Top Shop, a popular local grocer and convenience store, is close by, where you can pick up a pint of milk or grab a quick bite to eat—from a bacon and duck egg barm to fresh fruit and penny sweets. Astley Bridge, with its shops and convenience stores, is also just a short walk away.
Families will appreciate the proximity to schools, with several located just five minutes away. Manchester is only a 20-minute train ride from Hall i’ th’ Wood and Bromley Cross stations, both approximately a mile and a half by car. Additionally, Sharples and Thornleigh high schools are nearby, and High Lawn Primary School is just a short walk from home.
With its spacious interior and thoughtfully designed outdoor space, this property isn’t just a house—it’s a forever home. A rare find that doesn’t often come onto the market.
AGENT NOTES:
Important Notice for Buyers
We do our best to make sure our property details are accurate and reliable, but they do not form part of any offer or contract and should not be relied upon as statements of fact. Measurements, photographs, floor plans, and any services or appliances listed are for guidance only — they may not be exact or tested. Some photographs may include virtually staged furnishings and décor intended to illustrate potential layouts or styling.
Fixtures & Fittings
Any fixtures and fittings not specifically mentioned in the property details should be agreed separately with the seller.
Anti-Money Laundering (AML) & Buyer ID Checks
To comply with legal requirements, we must verify the identity of all buyers before we can move forward with a sale. We’ll also need proof of funds and details of your instructed solicitor at this stage. At Newton & Co, we use a trusted third-party provider to complete these checks securely and quickly. There’s a small, non-refundable fee of £25 per person (or £50 if you’re buying through a company), which is paid directly to us when you’re ready to proceed. Please note, we can’t issue a memorandum of sale until these checks are complete — so the sooner they’re done, the sooner we can help you secure your new home.
Relationship Disclosure
In line with Section 21 of the Estate Agents Act 1979, we must declare if the owner of a property is related to anyone at Newton & Co. If that’s ever the case, we’ll always let you know.
Referral Fees
We may recommend trusted partners for extra services you might need — such as conveyancing, mortgage advice, insurance, or surveys. Sometimes we receive a small referral fee for introducing you to these providers. You’re under no obligation to use them and you’re always welcome to choose your own.





