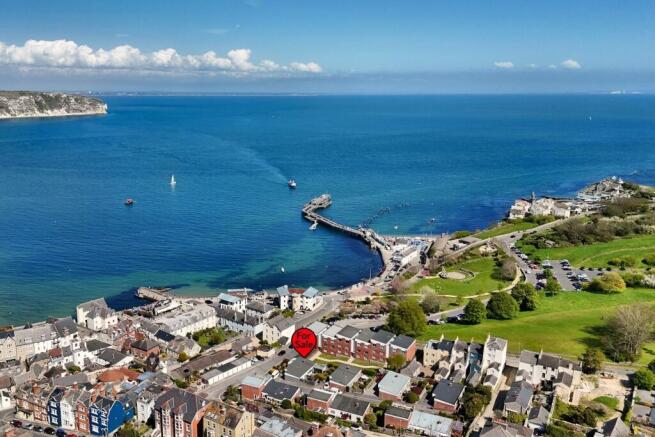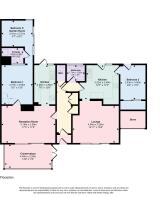
Swanage

- PROPERTY TYPE
Detached Bungalow
- BEDROOMS
3
- BATHROOMS
2
- SIZE
Ask agent
- TENUREDescribes how you own a property. There are different types of tenure - freehold, leasehold, and commonhold.Read more about tenure in our glossary page.
Freehold
Key features
- Views Over Swanage Bay
- Enclosed South Facing Garden
- Fantastic Income Potential
- Versatile Accommodation
- Immaculately Presented Throughout
- 2 Off Road Parking Spaces
- Short Walk to Town Centre and Seafront
Description
Location
This beautifully presented bungalow is in a fantastic location being within 500 meters of the seafront and Swanage town centre. The popular seaside town of Swanage, also a conservation area, boasts a wide range of amenities including shops, restaurants, public houses, theatre, schools, churches, Country Park and steam railway. With award winning sandy beaches and a pier, Swanage forms part of the Jurassic Coast World Heritage Site and offers delightful cliff-top and countryside walks.
The Property
Half of the property is currently run as a very successful holiday rental with a lockable doorway giving access to both the holiday and private side of the residence. The bungalow is an excellent income opportunity and brings back many repeat holiday makers who fall in love with its convenient location and stunning views. The property can also be easily converted back to its original layout with minor remodelling, making it very versatile to suit a variety of needs.
The property firstly leads into a long hallway with useful storage cupboards, WC and access to either side of the property. The living room located to the left of the hallway offers fantastic views over Swanage Bay, an exposed Purbeck stone chimney breast and sliding doors which lead through to the conservatory. The conservatory provides the best views from the property with views over Swanage peer and over to Swanage Bay, making it the ideal spot to enjoy the fantastic position this property has to offer. An opening from the living room leads through to the modern kitchen which comprises both base and eye level wall mounted storage cupboards with wooden work surface over, AEG induction hob, 2 additional gas rings, built in Bosch oven, integral dishwasher, fridge and freezer and doorway providing access to the rear garden. From the living room a doorway also leads through to a good size double bedroom with bespoke fitted bedroom storage cupboards and draws. An opening leads through to the garden room which could easily be used as another bedroom with sliding doors which provide an outlook over the rear garden. The shower room is again fitted to a high standard with skylight giving natural light to the room, walk in shower with bespoke heated seat, wash hand basin, WC and a heated towel rail.
To the right-hand side of the hallway is what is currently being used as a highly successful holiday let. The living room to this side of the property was previously used as a good size bedroom and provides stunning views over Swanage Bay and towards Ballard Down with sliding door providing access on to the decking at the front of the property. The kitchen area is again tastefully fitted with space for a dining table and again was previously used as another double bedroom. The bedroom is a good size double bedroom with built in wardrobes and a doorway providing access to the garden.
Outside the property is firstly approached by two useful parking spaces and access to a storage area which has power, light and an electric door. This then leads up to the front garden on to a decking area providing stunning surrounding views down to Swanage pier, on to Swanage Bay and over to Ballard Down which is perfect for alfresco dining and entertaining. The south facing rear garden has been beautifully landscaped with decking, artificial grass and mature shrubs. There is a small fenced divider giving privacy to the holiday let side which has its own side access.
Other benefits to the property include gas fired central heating and UPVC double glazing.
Additional Information
Tenure: Freehold
Parking: Driveway
Utilities:
Mains Electricity
Mains Gas
Mains Water- Metered
Drainage: Mains Drainage
Broadband: Refer to ofcom website
Mobile Signal: Refer to ofcom website
Flood Risk: For more information refer to
Council Tax Band: E
ALL MEASUREMENTS QUOTED ARE APPROX. AND FOR GUIDANCE ONLY. THE FIXTURES, FITTINGS & APPLIANCES HAVE NOT BEEN TESTED AND THEREFORE NO GUARANTEE CAN BE GIVEN THAT THEY ARE IN WORKING ORDER. YOU ARE ADVISED TO CONTACT THE LOCAL AUTHORITY FOR DETAILS OF COUNCIL TAX. PHOTOGRAPHS ARE REPRODUCED FOR GENERAL INFORMATION AND IT CANNOT BE INFERRED THAT ANY ITEM SHOWN IS INCLUDED.
These particulars are believed to be correct but their accuracy cannot be guaranteed and they do not constitute an offer or form part of any contract.
Solicitors are specifically requested to verify the details of our sales particulars in the pre-contract enquiries, in particular the price, local and other searches, in the event of a sale.
VIEWING
Strictly through the vendors agents Goadsby
Brochures
Brochure- COUNCIL TAXA payment made to your local authority in order to pay for local services like schools, libraries, and refuse collection. The amount you pay depends on the value of the property.Read more about council Tax in our glossary page.
- Ask agent
- PARKINGDetails of how and where vehicles can be parked, and any associated costs.Read more about parking in our glossary page.
- Yes
- GARDENA property has access to an outdoor space, which could be private or shared.
- Yes
- ACCESSIBILITYHow a property has been adapted to meet the needs of vulnerable or disabled individuals.Read more about accessibility in our glossary page.
- Ask agent
Swanage
Add an important place to see how long it'd take to get there from our property listings.
__mins driving to your place
Get an instant, personalised result:
- Show sellers you’re serious
- Secure viewings faster with agents
- No impact on your credit score
Your mortgage
Notes
Staying secure when looking for property
Ensure you're up to date with our latest advice on how to avoid fraud or scams when looking for property online.
Visit our security centre to find out moreDisclaimer - Property reference 1058084. The information displayed about this property comprises a property advertisement. Rightmove.co.uk makes no warranty as to the accuracy or completeness of the advertisement or any linked or associated information, and Rightmove has no control over the content. This property advertisement does not constitute property particulars. The information is provided and maintained by Goadsby, Wareham. Please contact the selling agent or developer directly to obtain any information which may be available under the terms of The Energy Performance of Buildings (Certificates and Inspections) (England and Wales) Regulations 2007 or the Home Report if in relation to a residential property in Scotland.
*This is the average speed from the provider with the fastest broadband package available at this postcode. The average speed displayed is based on the download speeds of at least 50% of customers at peak time (8pm to 10pm). Fibre/cable services at the postcode are subject to availability and may differ between properties within a postcode. Speeds can be affected by a range of technical and environmental factors. The speed at the property may be lower than that listed above. You can check the estimated speed and confirm availability to a property prior to purchasing on the broadband provider's website. Providers may increase charges. The information is provided and maintained by Decision Technologies Limited. **This is indicative only and based on a 2-person household with multiple devices and simultaneous usage. Broadband performance is affected by multiple factors including number of occupants and devices, simultaneous usage, router range etc. For more information speak to your broadband provider.
Map data ©OpenStreetMap contributors.





