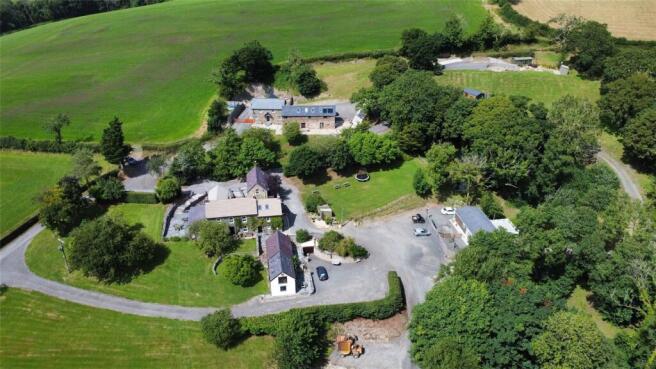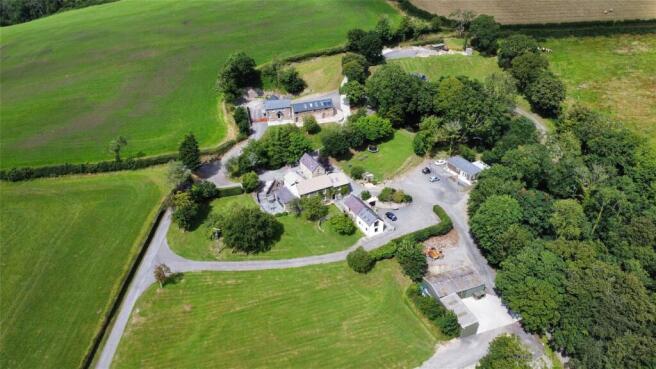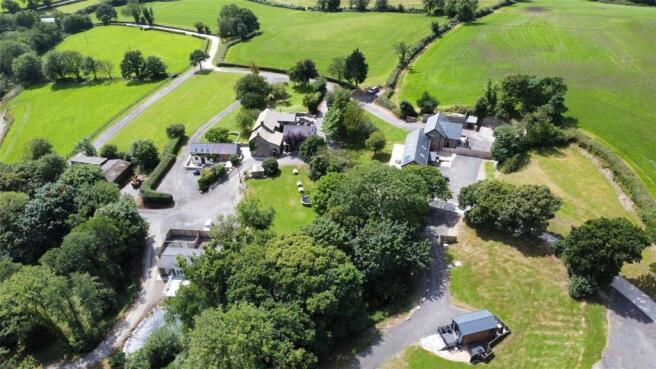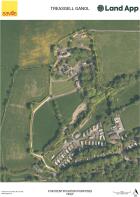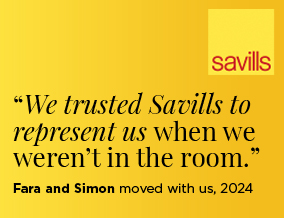
St. Clears, Carmarthen, Carmarthenshire, Wales, SA33

- PROPERTY TYPE
Detached
- BEDROOMS
20
- BATHROOMS
10
- SIZE
Ask agent
- TENUREDescribes how you own a property. There are different types of tenure - freehold, leasehold, and commonhold.Read more about tenure in our glossary page.
Freehold
Key features
- Stunning estate and property collection
- Farmhouse: Four reception rooms, four bedrooms
- The Barn: Two reception rooms, four bedrooms
- The Dairy: Two reception rooms, four bedrooms
- The Old Cornstore: One reception room, two bedrooms
- The Smithy: Two reception rooms, two bedrooms
- The Lodge: One reception, two bedrooms
- One bedroom cabin. One bedroom shepherd’s hut. Immaculate gated landscaped grounds, gardens, ponds, woodland, pasture fields. In all, about 12.4 acres.
- EPC Rating = D
Description
Description
Treasgell Ganol is an impressive property collection comprising luxury homes and holiday letting units. Each of the traditional properties blends original character features (oak floors, exposed roof timbers, slate interior window sills) with modern luxurious touches to form stunning and comfortable places to enjoy. The setting perfectly frames these properties with a smart stone pillared, electric gated entrance, internal roadways, extensive landscaped grounds and gardens, ponds, pasture paddocks, woodland and useful outbuildings. In all the property is set in about 12.4 acres. The entire property is beautifully secluded and set all on its own in the glorious Carmarthenshire countryside, boasting outstanding rural views and scenery. The property layout would suit an extended family as well as those seeking an income generating property with long term or holiday letting.
Accommodation
The Farmhouse: Ground Floor
An imposing period house thought to date c.1879 offering the most extensive accommodation space on offer with the site. On the ground floor is a large lounge with folding external patio doors that open out onto a large sun terrace to enjoy the views while alfresco dining. Adjacent is a dining room and sitting room. There is also a further lounge that has a double sided wood burner that also serves the adjacent kitchen breakfast room. The kitchen breakfast room features smart fitted units and an island. Off the kitchen is a large second kitchen area/ utility room and separate shower room.
First Floor
Stairs rise up from the lounge to the first floor accommodation. The principal bedroom features a vaulted ceiling with exposed roof timbers and an en suite bathroom. This room also has a secondary staircase to the kitchen. Three other large bedrooms are on the first floor, all enjoying views of the gardens and these share the use of a shower room.
The Barn - Ground Floor
This property was an old stone barn located at the northern end of the estate that was converted into an impressive dwelling that has a superb full width sun terrace on the south side to enjoy the sunshine and views. A welcoming glazed vestibule leads into a large bright kitchen dining room with a separate utility room and shower room off. Adjacent is a cosy lounge with a wood burning stove.
First Floor
Stairs rise from the dining area to the first floor accommodation that includes four bedrooms and a bathroom.
The Dairy - Ground Floor
Adjacent to The Barn is The Dairy. This property is deceptively large with its accommodation space stretching out to the rear. A smart covered front entrance leads into the living room with wood burning stove. To the rear is the kitchen dining room with double French doors to outside. A further reception room or extra bedroom is located adjacent to the living room with an adjacent shower room.
First Floor
Stairs rise from the living room to the first floor accommodation that features three large bedrooms, one enjoying a balcony to take in the views over the surrounding fields, and a separate shower room.
The Cornstore - Ground Floor
The Cornstore offers an attractive conversion adjacent to the Farmhouse. On the ground floor is a kitchen dining room that lies open plan to the adjacent living room with a wood burning stove and double French doors opening to outside. Off the living room is a shower room.
First Floor
Stairs rise up from the living room to the first floor accommodation that includes two bedrooms with vaulted ceilings and exposed roof timbers and a separate wash room.
The Smithy – Ground Floor
This cottage is also near the Farmhouse and offers two bedrooms and a bathroom on the ground floor.
First Floor
Steps lead up off the hall to the upside down, first floor accommodation to take in the countryside views. Featuring a large kitchen dining room with vaulted ceiling, exposed roof timbers and steps that lead up to a superb living room with double French doors to outside.
The Lodge
The Lodge is located overlooking a pretty wildlife pond and woodland. It is a modern chalet bungalow with spacious accommodation and large rear decked balcony. There is large open plan kitchen living dining room in the centre of the lodge with patio doors to the rear decking. This room is flanked by two separate bedrooms, one with an en suite bathroom room and the other adjacent to the separate shower room.
Further bespoke holiday accommodation in the grounds include:
The Cabin
This cosy self-contained cabin includes an open plan kitchen living area with double French doors to the decked patio and a bedroom with an en suite shower room.
Cwtch
This stylish shepherds hut is located in a private elevated spot providing a peaceful holiday retreat and includes a bedroom, living area and shower room.
Externally
A smart electric gated entrance leads into the estate and then onto a dedicated driveway that climbs up to the properties, passing immaculate landscaped grounds and gardens. The grounds include mature trees, hedges, bushes, shrubs, flower borders, large lawned areas, ponds, pasture paddocks and areas of bluebell woodland including areas of ancient woodland by a stream. The grazing paddocks are fenced and provide pasture for livestock, horses and ponies.
The Outbuildings
There are also two purpose built steel framed outbuildings (one with stables) and yard area that provide space for horses, ponies, livestock, feed and garden machinery, workshop purposes etc.
Location
The property enjoys a secluded and private location within a beautiful rural area, enjoying views across the surrounding Carmarthenshire countryside. The popular town of St Clears is only about three miles to the south with a choice of cafes, restaurants and shopping facilities. The pretty castle village of Laugharne near Carmarthen Bay and famous for the poet Dylan Thomas, is only seven miles to the south.
The A40 at St Clears provides access to Pembrokeshire and the Pembrokeshire Coast National Park to the west. The large historical shopping town of Carmarthen and the A48 M4 link road is about 12 miles to the east taking you onto Swansea (about 38 miles) Cardiff (about 81 miles) the Severn bridge and into England.
Acreage: 12.4 Acres
Additional Info
General Remarks and Stipulations
Services
Mains electricity. Private water and drainage. Oil central heating.
Local Authority
Carmarthenshire: Farmhouse - Council Tax Band D
The Barns – Council tax Band E.
Designations
There are areas of Ancient Woodland on the east boundary.
Energy Performance Certificates
Farmhouse - Rating D
The Barn - Rating C
The Dairy: Rating C
The Cornstore: Rating D
The Smithy: Rating E
The Lodge: Rating C
Employees/TUPE Regulations
Where applicable, the purchaser will be responsible for complying with the statutory provisions of the Transfer of Undertakings (Protection of Employment) Regulations and the taking on of any existing and eligible employees.
Value Added Tax (VAT)
Should the sale of the property or any right attached to it be deemed a chargeable supply for VAT purposes, such tax will be payable by the purchaser in addition to the sale price.
Trade Fittings & Contents
Trade fittings, furniture and equipment in the holiday cottages will be included in the sale should the property be purchased as a going concern.
Machinery, Fittings & Contents
Unless specifically described in these particulars, all machinery, fittings and contents are excluded from the sale though some may be available by separate negotiation. Further information is available from the vendor’s agents.
Wayleaves, Easements and Rights of Way
The property is sold subject to and with the benefit of all rights, including rights of way, whether public or private, light, support, drainage, water, and electricity supplies and any other rights and obligations, easements and proposed wayleaves for masts, pylons, stays, cables, drains and water, gas and other pipes, whether referred to in the Conditions of Sale or not. Please check with the Highways Department at the local County Council for the exact location of public footpaths/ bridleways.
Plans, Areas and Schedules
Any available plans, areas, and schedules are for identification and reference purposes only. The purchaser(s) shall be deemed to have satisfied himself as to the description of the property. Any error or mis-statement shall not annul a sale or entitle any party to compensation in respect thereof.
Viewing
Strictly by appointment with Savills.
Note:
Photographs taken in summer 2024.
Brochures
Web Details- COUNCIL TAXA payment made to your local authority in order to pay for local services like schools, libraries, and refuse collection. The amount you pay depends on the value of the property.Read more about council Tax in our glossary page.
- Band: D
- PARKINGDetails of how and where vehicles can be parked, and any associated costs.Read more about parking in our glossary page.
- Yes
- GARDENA property has access to an outdoor space, which could be private or shared.
- Yes
- ACCESSIBILITYHow a property has been adapted to meet the needs of vulnerable or disabled individuals.Read more about accessibility in our glossary page.
- Ask agent
St. Clears, Carmarthen, Carmarthenshire, Wales, SA33
Add an important place to see how long it'd take to get there from our property listings.
__mins driving to your place
Get an instant, personalised result:
- Show sellers you’re serious
- Secure viewings faster with agents
- No impact on your credit score
Your mortgage
Notes
Staying secure when looking for property
Ensure you're up to date with our latest advice on how to avoid fraud or scams when looking for property online.
Visit our security centre to find out moreDisclaimer - Property reference CLV744396. The information displayed about this property comprises a property advertisement. Rightmove.co.uk makes no warranty as to the accuracy or completeness of the advertisement or any linked or associated information, and Rightmove has no control over the content. This property advertisement does not constitute property particulars. The information is provided and maintained by Savills, Cardiff. Please contact the selling agent or developer directly to obtain any information which may be available under the terms of The Energy Performance of Buildings (Certificates and Inspections) (England and Wales) Regulations 2007 or the Home Report if in relation to a residential property in Scotland.
*This is the average speed from the provider with the fastest broadband package available at this postcode. The average speed displayed is based on the download speeds of at least 50% of customers at peak time (8pm to 10pm). Fibre/cable services at the postcode are subject to availability and may differ between properties within a postcode. Speeds can be affected by a range of technical and environmental factors. The speed at the property may be lower than that listed above. You can check the estimated speed and confirm availability to a property prior to purchasing on the broadband provider's website. Providers may increase charges. The information is provided and maintained by Decision Technologies Limited. **This is indicative only and based on a 2-person household with multiple devices and simultaneous usage. Broadband performance is affected by multiple factors including number of occupants and devices, simultaneous usage, router range etc. For more information speak to your broadband provider.
Map data ©OpenStreetMap contributors.
