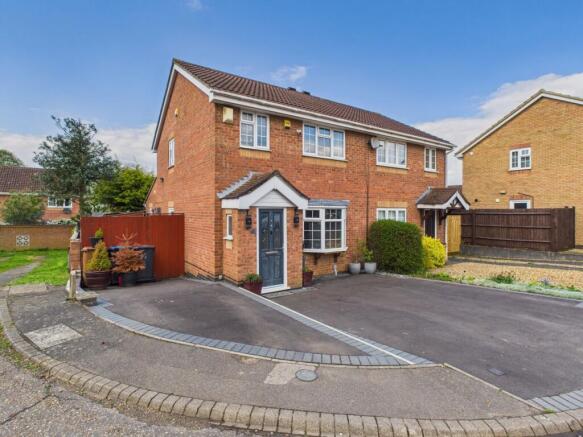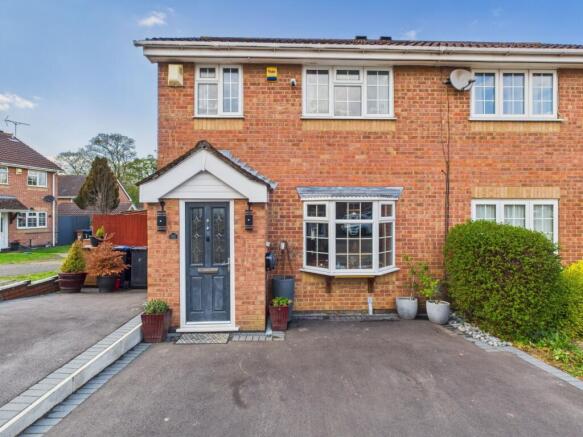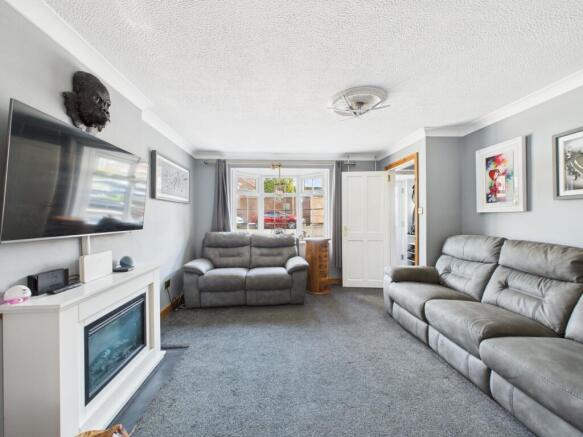Cullahill Court, Northampton, Northamptonshire, NN4

- PROPERTY TYPE
Semi-Detached
- BEDROOMS
3
- BATHROOMS
1
- SIZE
Ask agent
- TENUREDescribes how you own a property. There are different types of tenure - freehold, leasehold, and commonhold.Read more about tenure in our glossary page.
Freehold
Key features
- 3 Bedroom Semi-Detached family home
- Double driveway - ample parking
- Large Kitchen/Diner with additional kitchen/utility space AND a secondary lounge space.
- Lots of local amenities - Schools, shops, Doctors, Hairdressers and Community centres.
- Great transport links and near to M1 access
- Enclosed rear garden - artificial lawn and side gated access
- CHAIN FREE!
Description
This delightful three-bedroom semi-detached property offers a perfect combination of comfort, practicality, and style and is also CHAIN FREE! With spacious living areas, a quirky kitchen diner, and a well-maintained rear garden, it provides a fantastic space for family living. Located in the desirable Hunsbury Hill area, this home is close to local amenities, parks, and excellent transport links, making it an ideal choice for modern living.
Upon entering, you're greeted by a small, separate vestibule area with convenient shoe racks and coat hangers, keeping the space tidy and organized. This leads into the main hallway, which offers access to the staircase and the living room. The spacious living room is bathed in natural light, thanks to the large bay windows. An electric fireplace serves as a cosy focal point, creating a warm and inviting atmosphere. The living room flows seamlessly into the kitchen diner, making it an ideal space for family living and entertaining.
The kitchen diner is a quirky, open space with plenty of room for cooking and dining. It features two additional rooms: one serving as an extra kitchen space, perfect for food prep and storage, and the other as a cosy lounge area. The room also offers access to under-stairs storage, thoughtfully wired for practical use. The entire space is perfect for modern family life, providing room for creativity and comfort. The additional kitchen area provides a bright, practical space with views over the garden. It's equipped with a sink, a waste disposal unit, and an abundance of cupboard space for storage. There is room for essential white goods, including a hob and fridge, making it an efficient and functional extension of the main kitchen. The lounge area is a comfortable space with large sliding patio doors that open directly to the rear garden. These doors fill the room with natural light and provide easy access to the outdoor space, creating a seamless flow between indoor and outdoor living. This snug spot is perfect for relaxing or informal gatherings.
The landing, though compact, is a charming area that leads to the bedrooms and bathroom. The unique banisters add character to the space, giving it a special, personal touch. The master bedroom is a spacious, tranquil retreat. It features open wardrobe railings, offering a minimalist storage solution and giving the room an open, airy feel. This room is ideal for unwinding at the end of a busy day, with plenty of space for a large bed and additional furnishings. Bedroom 2 is generously sized, providing ample room for a large double bed, a wardrobe, and a desk area. This versatile space can easily accommodate various needs, whether it's for a guest room, a teenager's room, or a home office. The third bedroom is a small box room, designed with an imaginative outer space theme, making it an ideal children's room. Although compact, the room offers a fun and inspiring atmosphere, perfect for a single bed and play space. The bathroom is light and bright, featuring cheerful blue tones that create a refreshing ambiance. It's equipped with a WC, a modern sink, and a shower bath, making it both practical and relaxing for daily use.
The rear garden is a well-maintained outdoor space with an artificial lawn, offering a perfect spot for children to play, enjoying the outdoors whilst being easy to maintain. A paved patio area is ideal for dining or entertaining, and a practical shed provides additional storage space. It's a peaceful and private garden, perfect for outdoor living.
This property is situated in the desirable area of Hunsbury Hill, which offers a variety of local amenities to make life easy and convenient. There's a corner shop, barbers, chemist, primary school, community centre, church, and café—all just a short walk away. The area is surrounded by plenty of local parks, providing plenty of green space for outdoor activities. For those needing easy transport links, Hunsbury Hill offers direct access to the M1, making commuting a breeze. The property is also close to Sixfields, which boasts a wide range of amenities including gyms, restaurants, a cinema, supermarkets, and more. This combination of local conveniences and accessibility makes Hunsbury Hill an excellent location for families or professionals looking for a well-connected, vibrant community.
In summary, this property is a true gem, offering the perfect mix of style, comfort, and convenience. With its spacious, light-filled rooms and a layout designed for modern living, it's an ideal choice for families or anyone seeking a home that blends charm with practicality. Situated in the vibrant, well-connected area of Hunsbury Hill, this home is as welcoming as it is well-located. Don't miss your chance to discover all the possibilities this property has to offer—your dream home awaits!
Exterior
The exterior of this three-bedroom semi-detached property features a straightforward and practical design. The front is neatly paved, with a spacious double driveway that provides ample parking for two vehicles. There is no front lawn or hedging, offering a low-maintenance approach. Gated access to the side of the house leads to the rear garden, ensuring secure entry. The large front windows allow plenty of natural light to fill the interior, and the overall layout is ideal for those seeking convenience and minimal upkeep.
Entrance Hall
1.43m x 1.4m - 4'8" x 4'7"
Upon entering the property, you are greeted by a small, separate vestibule area designed for practicality. This space features convenient shoe racks and coat hangers, making it the perfect spot to store outdoor wear before stepping into the main hall. The hallway is compact yet functional, leading directly to the staircase and the living room. The layout ensures a smooth flow from the entrance, providing easy access to the rest of the home while maintaining a tidy, organized feel.
Living Room
3.9m x 3.76m - 12'10" x 12'4"
The living room is a bright and inviting space, highlighted by large bay windows that flood the room with natural light, creating a warm and airy atmosphere. The room features an electric fireplace, offering both a cozy focal point and a convenient source of warmth. The layout is perfect for relaxing or entertaining, with plenty of space for seating and personal touches. The living room flows seamlessly into the kitchen, making it ideal for an open and connected living experience.
Kitchen Diner
2.96m x 4.74m - 9'9" x 15'7"
The kitchen diner is a spacious and open area with a unique, quirky charm that invites both function and creativity. The large room is perfect for both cooking and dining, offering plenty of space for a family table and all the modern conveniences needed for everyday life. Off to one side, there are two additional rooms that add character and flexibility to the space. One room serves as an extra kitchen area, providing more room for storage or food preparation, while the other is a cozy lounge area, ideal for relaxing or possibly a home office setup.
In addition, the kitchen diner provides access to under-stairs storage, which is thoughtfully wired up, offering practical use for both storage or small electrical equipment.
Kitchen Area
2.83m x 2.2m - 9'3" x 7'3"
The additional kitchen space is a bright and functional area with views over the garden, allowing plenty of natural light to stream in and create a pleasant atmosphere. It features a convenient sink, complete with a waste disposal unit for added practicality. The room offers an abundance of cupboard space, perfect for storing kitchen essentials and keeping everything neatly organized. There are also designated areas for white goods, including a hob and fridge, ensuring that the space is both well-equipped and efficient. This area provides extra room for food preparation or storage, making it an ideal extension to the main kitchen for a more organized and spacious cooking experience.
Reception Room
2.21m x 2.82m - 7'3" x 9'3"
The lounge area is a comfortable and inviting room, perfect for relaxation or casual gatherings. It is bright and airy, thanks to the large sliding patio doors that open directly to the garden, seamlessly blending indoor and outdoor living. The doors allow plenty of natural light to flood the room, creating a warm and welcoming atmosphere. The space offers room for seating and a variety of uses, from a cosy spot to unwind to a more informal entertainment area.
Landing
1.77m x 2.39m - 5'10" x 7'10"
The landing offers a charming transition between rooms, with enough space to move comfortably while maintaining a cosy feel. Its standout feature is the set of unique banisters, which add personality and a touch of craftsmanship to the area, setting it apart from more standard designs.
Master Bedroom
3.48m x 2.64m - 11'5" x 8'8"
The master bedroom is a spacious and serene retreat, designed for both comfort and style. Along one wall, sleek open wardrobe railings create a striking feature—blending practicality with a boutique feel. This airy, walk-in style setup not only offers generous space for clothing but also invites you to display your wardrobe with flair, turning everyday storage into a design statement.
Bedroom 2
2.94m x 3.32m - 9'8" x 10'11"
Bedroom 2 is generously sized, offering the perfect balance of comfort and functionality. There's ample space for a large double bed, a full-sized wardrobe, and even a dedicated desk area—ideal for working from home, studying, or creative projects. The room is well-proportioned and versatile, making it a great choice for a guest room, teenager's space, or a stylish second bedroom.
Bedroom 3
2.5m x 1.8m - 8'2" x 5'11"
Bedroom 3 is a cosy box room, thoughtfully designed with a fun outer space theme that makes it an ideal children's bedroom. Though compact, the room feels imaginative and playful, with plenty of charm. It's perfectly suited for a single bed and essential storage, creating a snug and inspiring space for rest, play, and dreams of the stars.
Family Bathroom
2.07m x 1.86m - 6'9" x 6'1"
The bathroom is light and bright, with cheerful blue tones that give the space a fresh, uplifting feel. It's well-appointed with a WC, a modern sink, and a practical shower bath—perfect for both quick showers and relaxing soaks. The layout is clean and efficient, making the most of the space while maintaining a pleasant and airy atmosphere.
Rear Garden
The rear garden is a lovely, private outdoor space, featuring a well-maintained artificial lawn that's perfect for play or relaxing in the sun. A paved patio area offers an ideal spot for outdoor dining or entertaining, while a practical garden shed provides handy storage for tools and equipment. It's a simple yet inviting garden, great for enjoying a bit of outdoor living.
- COUNCIL TAXA payment made to your local authority in order to pay for local services like schools, libraries, and refuse collection. The amount you pay depends on the value of the property.Read more about council Tax in our glossary page.
- Band: C
- PARKINGDetails of how and where vehicles can be parked, and any associated costs.Read more about parking in our glossary page.
- Yes
- GARDENA property has access to an outdoor space, which could be private or shared.
- Yes
- ACCESSIBILITYHow a property has been adapted to meet the needs of vulnerable or disabled individuals.Read more about accessibility in our glossary page.
- Ask agent
Cullahill Court, Northampton, Northamptonshire, NN4
Add an important place to see how long it'd take to get there from our property listings.
__mins driving to your place
Get an instant, personalised result:
- Show sellers you’re serious
- Secure viewings faster with agents
- No impact on your credit score
Your mortgage
Notes
Staying secure when looking for property
Ensure you're up to date with our latest advice on how to avoid fraud or scams when looking for property online.
Visit our security centre to find out moreDisclaimer - Property reference 10667370. The information displayed about this property comprises a property advertisement. Rightmove.co.uk makes no warranty as to the accuracy or completeness of the advertisement or any linked or associated information, and Rightmove has no control over the content. This property advertisement does not constitute property particulars. The information is provided and maintained by EweMove, Covering East Midlands. Please contact the selling agent or developer directly to obtain any information which may be available under the terms of The Energy Performance of Buildings (Certificates and Inspections) (England and Wales) Regulations 2007 or the Home Report if in relation to a residential property in Scotland.
*This is the average speed from the provider with the fastest broadband package available at this postcode. The average speed displayed is based on the download speeds of at least 50% of customers at peak time (8pm to 10pm). Fibre/cable services at the postcode are subject to availability and may differ between properties within a postcode. Speeds can be affected by a range of technical and environmental factors. The speed at the property may be lower than that listed above. You can check the estimated speed and confirm availability to a property prior to purchasing on the broadband provider's website. Providers may increase charges. The information is provided and maintained by Decision Technologies Limited. **This is indicative only and based on a 2-person household with multiple devices and simultaneous usage. Broadband performance is affected by multiple factors including number of occupants and devices, simultaneous usage, router range etc. For more information speak to your broadband provider.
Map data ©OpenStreetMap contributors.





