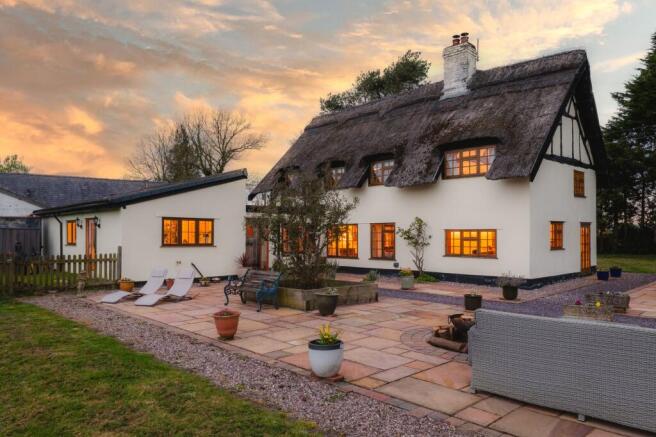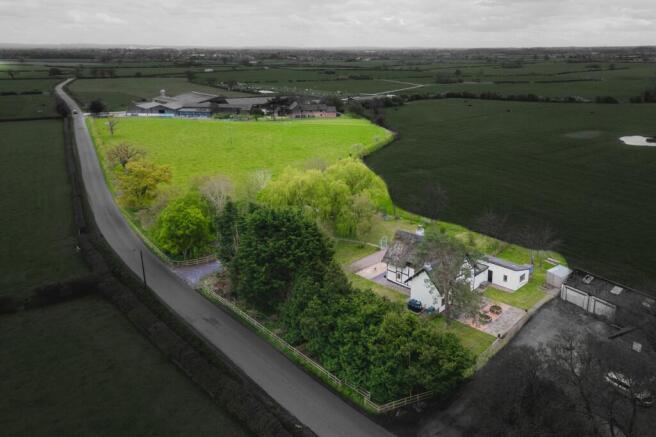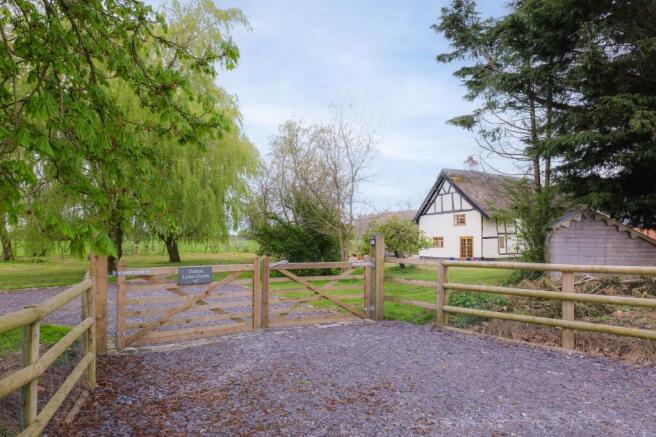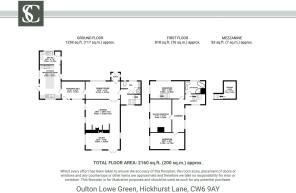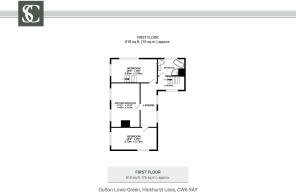Charming cottage with 3.4 acre paddock

- PROPERTY TYPE
Cottage
- BEDROOMS
3
- BATHROOMS
1
- SIZE
2,160 sq ft
201 sq m
- TENUREDescribes how you own a property. There are different types of tenure - freehold, leasehold, and commonhold.Read more about tenure in our glossary page.
Freehold
Key features
- See The Video Tour Of Oulton Lowe Green
- Grade II Listed Timber Framed, Thatched Cottage
- 3.4 Acre Paddock Adjacent
- Charming Character Features
- Idyllic And Spacious Garden
- Delightful Rural Surroundings
Description
Oulton Lowe Green, Hickhurst Lane, Rushton, CW6 9AY
Timeless, tranquil and tucked into 3.4 acres of sweeping greenery, Oulton Lowe Green is one of those rare, romantic homes plucked straight from the pages of a storybook. With its gabled timber frame, thatched roof and honey-toned rendering, this Grade II listed cottage, believed to date back to around 1590, is every inch the quintessential English idyll.
Chocolate box charm
Once described as “more romantic than the cottage in The Holiday”, Oulton Lowe Green is no stranger to the limelight, having previously featured in Country Life magazine. With its Tudor ancestry and beguiling chocolate box charm, its rural setting provides the perfect wrapping for a home that exudes total tranquillity.
Wooden gates open to a generous gravelled driveway, comfortably providing parking for four cars, while planning permission is in place for a timber-framed, triple-bay garage – a handsome addition in keeping with the home’s heritage.
From the drive, a winding garden path leads visitors through lush green lawns, alongside open field views and past a natural pond, to the front door.
Country comfort
Inside, the entrance hallway sets the tone, dressed in crimson wallpaper patterned with gilded stags above tall wooden skirtings, with traditional tiles underfoot. Rustic doors with latch handles open off to the left and right.
Step through to the left, where the kitchen opens up, blending classic country comfort with everyday ease in its dark green country-style cabinetry and crisp white Quartz worktops. Renovated in 2023, walls have been removed to open up the space, ushering in natural light through rooflights, windows and French doors.
A central island doubles as a breakfast bar, where industrial-style pendant lighting above combines with a wine fridge tucked neatly below for a contemporary lift. With space for a large fridge-freezer at one end, in the utility room beyond, there is also plumbing for a washer and dryer.
Feast your eyes
Appliances include a Belfast sink and Range cooker while vertical charcoal-grey radiators complete the scene. French doors blur the boundary between indoor and outdoor living for alfresco dining.
With character etched into the robust beams within each room, for those looking to bring a little 21st century living to Oulton Lowe Green, there is potential, with planning permission already in place, to extend the kitchen and build above - with space for a fourth bedroom and bathroom, and the potential to create a spectacular kitchen-living space below.
Turning right from the entrance hall, flagstone flooring flows underfoot in the dining room, where the antiquity of the home resonates within the characterful beams displayed within the walls and emblazoning the ceiling overhead. A room made for candlelit suppers and Christmas celebrations, views stretch out over the rear garden complete with its 34 ft deep original well. For an imposing arrival, there is also access through to the original front door from here.
Relax and unwind
Also accessed off the dining room to the right, the sitting room awaits. Carpeted underfoot, with a log-burning stove nestled beneath a broad beam believed to be salvaged from a shipsailing the seas several centuries ago, this is a room rich in comfort and character. Overhead, the ceiling is a showcase of some of the finest beams in the home - centuries-old timbers that criss-cross and span the ceiling with understated grandeur.
To the rear, a peaceful study opens up, tucked away and providing perfect privacy for those working from home, heated by the warmth of another fireplace, complete with log-burning stove. An ideal spot for working, reading or simply watching the seasons turn, French doors provide instant access out to the garden for inspiration breaks.
Character and convenience
Nestled amidst the characterful features of the ground floor is a handy contemporary convenience in the form of a modern cloakroom, freshly fitted in 2023 and furnished with vanity unit wash basin, heated towel radiator and WC.
Upstairs, off the landing, whose quirky angles add a cosy cottage feel, three bedrooms reflect the evolving story of the home, with two recently opened up into the roof pitch to reveal soaring heights and yet more exposed beams, restoring a sense of authenticity to the original structure.
Soak and sleep
The family bathroom, fitted in 2023, combines space and style with a large walk-in shower and a sleek freestanding bath. With a brand new boiler installed in 2024, character at Oulton Lower Green is balanced by a design honed for comfort and ease.
Tucked to the right off the landing, the second bedroom is a tapestry of original beams, full of texture and history and drenched in light from windows to two aspects. Modern wooden stairs lead to a mezzanine level, adding another layer of interest. Currently used for storage, this space is a teenager’s dream den and could be reimagined as a quiet reading nook or elevated study retreat.
Also accessed off the landing, the master bedroom is a restful sanctuary in calming shades of sage green, with a display of exposed beams that nod to centuries past.
OWNER QUOTE: “With homes like this, there’s the sense of being a caretaker.”
Retaining its lowered ceiling, the master bedroom remains lofty and light, brimming with space for wardrobes, and offering uninterrupted countryside views through the rear windows. A loft above, currently boarded and in use, provides additional storage for Christmas decorations and other essentials.
Overflowing with light, dual aspect views await from the third double bedroom, tucked away behind a latched door at the end of the landing.
Garden oasis
Outside, slate chippings frame the patio at the front, installed just five years ago and lit on either side for leisurely evenings that linger into dusk, looking out over the garden to where three striking willows offer pockets of dappled shade in the heat of summer and a large pond offers a haven for nature.
To the rear of the home, amidst a further patio laid in 2020, sits a 34-foot-deep original well, open to the top and now home to fish, sits nearby - a quiet focal point that enhances the home’s storybook setting.
At the foot of the front garden, a brook runs beside an old stone bridge. Beyond it, a further 3.4 acres of grassy garden, currently let for grazing, but with potential for orchard planting or wildflower meadow, stretches out toward the neighbour’s farm.
Out and about
On the edge of open countryside yet with all the essentials within easy reach, Oulton Lowe Green balances rural seclusion with local convenience.
Only ten minutes away, Tarporley’s bustling high street beckons, bursting with pubs, restaurants, boutiques, a Co-op and petrol station - recently ranked among the best places to live in the country. In the opposite direction, Winsford provides larger supermarkets and practical amenities, with Crewe station only 20 minutes away for swift links to London and beyond. Manchester and Liverpool airports are also accessible in around 45 minutes by car.
Outdoor pursuits abound on your doorstep, with walks in the surrounding hills to woodland trails at Oulton Park, to the vast expanses of Delamere Forest. Cholmondeley Castle and Bolesworth Estate are also close for days out, while Chester - just half an hour away - brings Roman heritage, riverside dining, the iconic Storyhouse theatre and a summer of outdoor Shakespeare in Grosvenor Park.
Families are also well catered for, with top-rated primaries at Bunbury and Eaton, Tarporley High School and a strong choice of independents including The Grange in Hartford and King’s and Queen’s in Chester.
A home where children can race through the fields, where pets can roam freely and where garden gatherings can stretch long into the evening with laughter carried on the breeze Oulton Lowe Green is part of the landscape itself, offering a deep sense of peace that can’t be replicated. With history etched into its beams Oulton Lowe Green is a once-in-a-lifetime home, and a legacy for future generations.
Disclaimer
The information Storeys of Cheshire has provided is for general informational purposes only and does not form part of any offer or contract. The agent has not tested any equipment or services and cannot verify their working order or suitability. Buyers should consult their solicitor or surveyor for verification. Photographs shown are for illustration purposes only and may not reflect the items included in the property sale. Please note that lifestyle descriptions are provided as a general indication. Regarding planning and building consents, buyers should conduct their own enquiries with the relevant authorities. All measurements are approximate. Properties are offered subject to contract, and neither Storeys of Cheshire nor its employees or associated partners have the authority to provide any representations or warranties.
Brochures
Oulton Lowe Green Brochure- COUNCIL TAXA payment made to your local authority in order to pay for local services like schools, libraries, and refuse collection. The amount you pay depends on the value of the property.Read more about council Tax in our glossary page.
- Band: G
- PARKINGDetails of how and where vehicles can be parked, and any associated costs.Read more about parking in our glossary page.
- Yes
- GARDENA property has access to an outdoor space, which could be private or shared.
- Yes
- ACCESSIBILITYHow a property has been adapted to meet the needs of vulnerable or disabled individuals.Read more about accessibility in our glossary page.
- Ask agent
Energy performance certificate - ask agent
Charming cottage with 3.4 acre paddock
Add an important place to see how long it'd take to get there from our property listings.
__mins driving to your place
Get an instant, personalised result:
- Show sellers you’re serious
- Secure viewings faster with agents
- No impact on your credit score
Your mortgage
Notes
Staying secure when looking for property
Ensure you're up to date with our latest advice on how to avoid fraud or scams when looking for property online.
Visit our security centre to find out moreDisclaimer - Property reference 505a8a43-645f-409d-be8d-f2ba0f2a5537. The information displayed about this property comprises a property advertisement. Rightmove.co.uk makes no warranty as to the accuracy or completeness of the advertisement or any linked or associated information, and Rightmove has no control over the content. This property advertisement does not constitute property particulars. The information is provided and maintained by Storeys of Cheshire, Cheshire. Please contact the selling agent or developer directly to obtain any information which may be available under the terms of The Energy Performance of Buildings (Certificates and Inspections) (England and Wales) Regulations 2007 or the Home Report if in relation to a residential property in Scotland.
*This is the average speed from the provider with the fastest broadband package available at this postcode. The average speed displayed is based on the download speeds of at least 50% of customers at peak time (8pm to 10pm). Fibre/cable services at the postcode are subject to availability and may differ between properties within a postcode. Speeds can be affected by a range of technical and environmental factors. The speed at the property may be lower than that listed above. You can check the estimated speed and confirm availability to a property prior to purchasing on the broadband provider's website. Providers may increase charges. The information is provided and maintained by Decision Technologies Limited. **This is indicative only and based on a 2-person household with multiple devices and simultaneous usage. Broadband performance is affected by multiple factors including number of occupants and devices, simultaneous usage, router range etc. For more information speak to your broadband provider.
Map data ©OpenStreetMap contributors.
