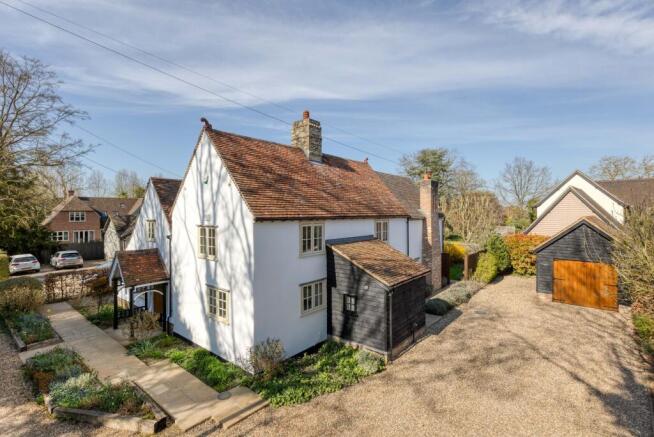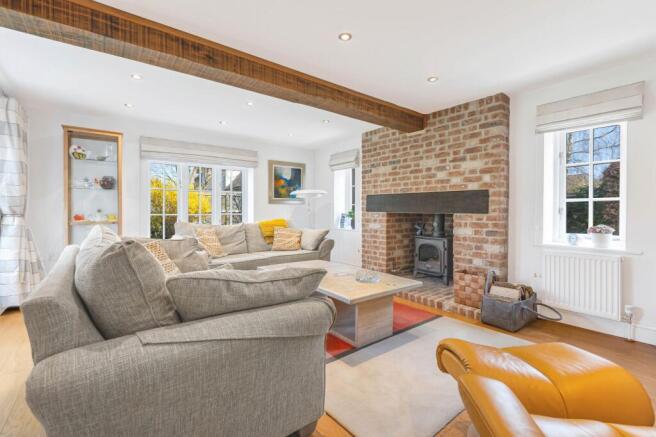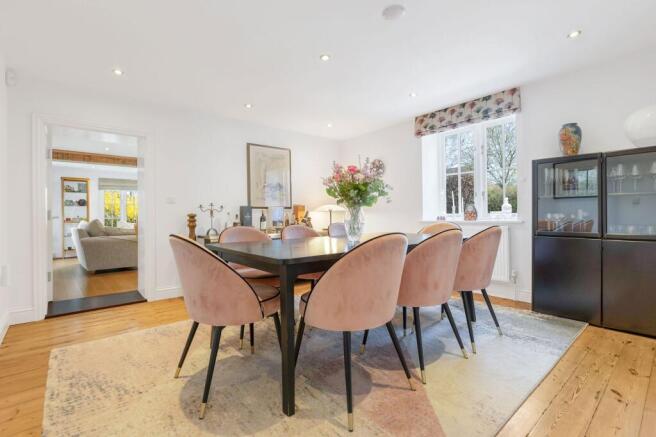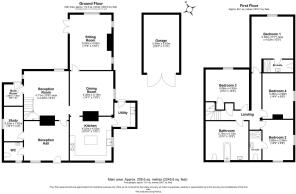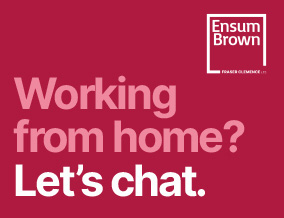
Angle Lane, Shepreth, SG8

- PROPERTY TYPE
Detached
- BEDROOMS
4
- BATHROOMS
3
- SIZE
2,246 sq ft
209 sq m
- TENUREDescribes how you own a property. There are different types of tenure - freehold, leasehold, and commonhold.Read more about tenure in our glossary page.
Freehold
Key features
- Beautiful Detached Home
- Sought After Lane Residence
- Immaculately Presented Throughout
- Large Reception Hall
- 4 Generous Reception Rooms
- Kitchen & Utility Room
- 4 Well Proportioned Double Bedrooms
- 2 En-Suites & Family Bathroom
- Enclosed Garden
- Garage & Drvieway Parking For Multiple Vehicles
Description
Property Insight
Ensum Brown are delighted to offer for sale this stunning detached family home in the popular village of Shepreth. Located on a sought-after ‘Lane’ location, this immaculately presented property enjoys over 2200sq ft of accommodation, 4 generous reception rooms, a large entrance hallway, a kitchen, utility and boot room, a cloakroom WC, 4 well-proportioned bedrooms, a family bathroom and 2 en-suites, a detached garage, a generous enclosed garden, and driveway parking for multiple vehicles. Internal viewing is essential for full appreciation!
This stunning detached property enjoys excellent kerb appeal, with an attractive and beautifully presented frontage, well-maintained front borders and raised beds of pretty plants, flowers and shrubs, gated access to the side of the house, and off-road parking for multiple cars. Upon stepping inside, the reception hallway is bright, spacious and welcoming, alluding to the immaculate presentation seen throughout. There is a double-fronted wood-burning stove and exposed brick fireplace, attractive wood flooring, pendant lighting, exposed beams and upstairs, ample room for furniture, and doors through to the downstairs living space, including a cloakroom WC and a study.
The reception room opposite shares the other side of the stunning fireplace and offers a lovely spot to sit and relax with a book. There are windows to a dual aspect, wood flooring, stairs to the first floor, pendant lighting, storage, ample space for furniture, and access through to a boot room. The dining room is equally a spacious and beautifully presented room, enjoying a window to the side, wood flooring, inset lighting and lots of space for a large dining setting. A door leads through to a large and comfortable sitting room, benefiting from 3 windows to a dual aspect, double French doors to the garden terrace, a lovely feature fireplace with a wood-burning stove and exposed brick chimney breast, wood flooring, inset lighting, exposed beams, and ample room for a variety of seating and storage furniture.
The kitchen has been beautifully designed and decorated, with an extensive range of modern base and wall units, composite worktops, a kitchen island/butcher’s block, a double butler sink, wood flooring, inset lighting, a range cooker, an extractor hood, an integrated dishwasher and fridge/freezer, and space for other small kitchen appliances. The utility room provides further storage, access to the rear garden, a double butler sink, and space for large laundry appliances.
Upstairs to the first floor, this stunning home continues to offer impressive accommodation, with 4 well-proportioned bedrooms, integrated storage, and a large family bathroom, comprising a bath, a WC and a hand wash basin. The primary bedroom is particularly generous and enjoys its own en-suite, with a shower, WC and sink. The second bedroom also enjoys its own en-suite shower room.
Outside, to the rear, the garden is an excellent size, fully enclosed by fencing and hedgerows, and offers a wonderful space to sit and enjoy the warmer months. It is laid mainly to lawn, with a garden terrace providing ample space for garden furniture, eating meals al fresco and entertaining guests. There are well-maintained borders of flowers, plants and shrubs, pretty trees dotted through the lawn, and scope for new owners to put their own touches on things.
Contact Ensum Brown today to arrange your private viewing appointment.
ONLINE VIEWING & 3D VIRTUAL REALITY 360° TOUR
Explore this property in full 360° reality. On Rightmove, on a desktop click photos and you will find the 3D tour within the photos, on a tablet or phone click the virtual tour tab. 3D virtual reality marketing now comes as part of our standard marketing, don't hesitate to call us if we can help you.
Location - Shepreth
Shepreth is a peaceful civil parish village in South Cambridgeshire, lying 6 miles from the town of Royston and 10 miles from the city of Cambridge. While a small village, there are many attractive benefits, including a variety of shops, tea rooms, and two highly-regarded pubs offering brilliant food, beers, music, and a lively atmosphere.
The village is also home to Shepreth Wildlife Park, a famous local attraction working to conserve all manner of creatures from hedgehogs to owls, meerkats to lynx. Situated to the south of the village, the All Saints Church is a historic 12th Century building and is in regular use today with a small but active congregation. There are many clubs and organisations to join, as well as fitness classes to attend.
Shepreth also benefits from its own railway station, with regular services to both Cambridge and London, and there is a wide range of amenities, including recreation grounds, a village hall which is available for hire, and schools and doctor's surgeries in neighbouring villages.
Since Royston is also very close, residents have access to the many other amenities the town has to offer, such as the leisure centre, sports clubs, dentist's surgeries, and highly-regarded schools for all ages. The A1M and M11 are within a 20-minute drive via the A10/A505, and London Stansted and Luton Airports are both 30-minutes away.
To truly appreciate what this lovely village has to offer, we invite all potential buyers to visit and explore the local area. You won't be disappointed!
EPC Rating: C
- COUNCIL TAXA payment made to your local authority in order to pay for local services like schools, libraries, and refuse collection. The amount you pay depends on the value of the property.Read more about council Tax in our glossary page.
- Band: G
- PARKINGDetails of how and where vehicles can be parked, and any associated costs.Read more about parking in our glossary page.
- Yes
- GARDENA property has access to an outdoor space, which could be private or shared.
- Yes
- ACCESSIBILITYHow a property has been adapted to meet the needs of vulnerable or disabled individuals.Read more about accessibility in our glossary page.
- Ask agent
Energy performance certificate - ask agent
Angle Lane, Shepreth, SG8
Add an important place to see how long it'd take to get there from our property listings.
__mins driving to your place
Get an instant, personalised result:
- Show sellers you’re serious
- Secure viewings faster with agents
- No impact on your credit score
Your mortgage
Notes
Staying secure when looking for property
Ensure you're up to date with our latest advice on how to avoid fraud or scams when looking for property online.
Visit our security centre to find out moreDisclaimer - Property reference b1af1eb6-5b35-4288-9035-21c2176f788e. The information displayed about this property comprises a property advertisement. Rightmove.co.uk makes no warranty as to the accuracy or completeness of the advertisement or any linked or associated information, and Rightmove has no control over the content. This property advertisement does not constitute property particulars. The information is provided and maintained by Ensum Brown, Royston. Please contact the selling agent or developer directly to obtain any information which may be available under the terms of The Energy Performance of Buildings (Certificates and Inspections) (England and Wales) Regulations 2007 or the Home Report if in relation to a residential property in Scotland.
*This is the average speed from the provider with the fastest broadband package available at this postcode. The average speed displayed is based on the download speeds of at least 50% of customers at peak time (8pm to 10pm). Fibre/cable services at the postcode are subject to availability and may differ between properties within a postcode. Speeds can be affected by a range of technical and environmental factors. The speed at the property may be lower than that listed above. You can check the estimated speed and confirm availability to a property prior to purchasing on the broadband provider's website. Providers may increase charges. The information is provided and maintained by Decision Technologies Limited. **This is indicative only and based on a 2-person household with multiple devices and simultaneous usage. Broadband performance is affected by multiple factors including number of occupants and devices, simultaneous usage, router range etc. For more information speak to your broadband provider.
Map data ©OpenStreetMap contributors.
